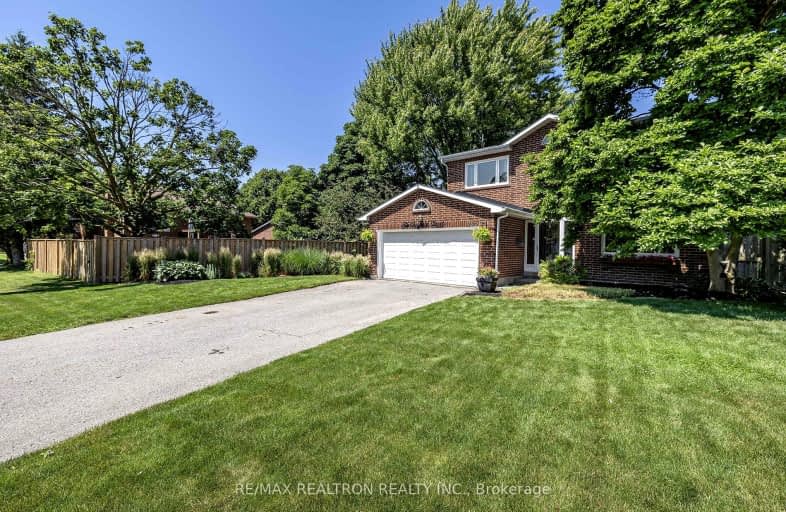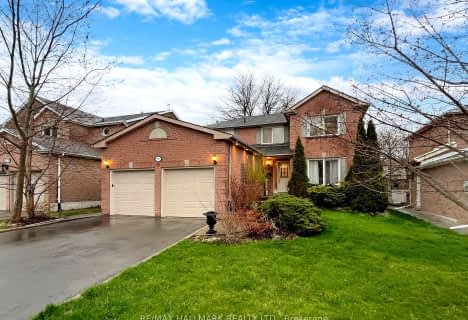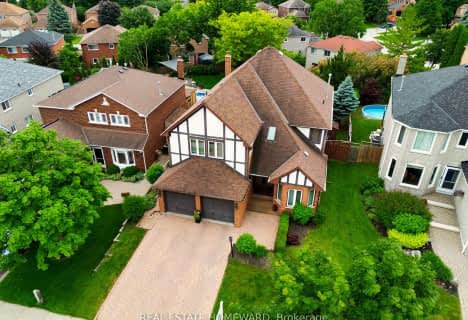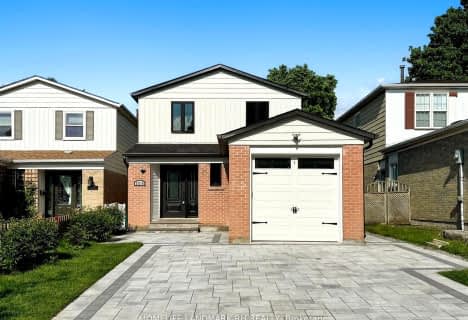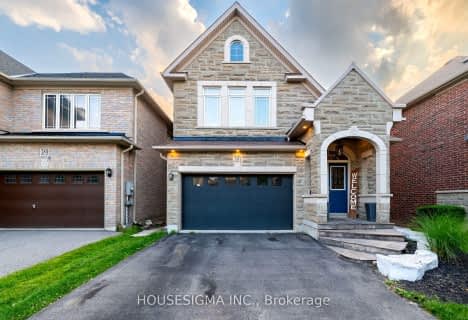Very Walkable
- Most errands can be accomplished on foot.
Some Transit
- Most errands require a car.
Bikeable
- Some errands can be accomplished on bike.

J L R Bell Public School
Elementary: PublicDenne Public School
Elementary: PublicMaple Leaf Public School
Elementary: PublicPoplar Bank Public School
Elementary: PublicCanadian Martyrs Catholic Elementary School
Elementary: CatholicPhoebe Gilman Public School
Elementary: PublicDr John M Denison Secondary School
Secondary: PublicSacred Heart Catholic High School
Secondary: CatholicSir William Mulock Secondary School
Secondary: PublicHuron Heights Secondary School
Secondary: PublicNewmarket High School
Secondary: PublicSt Maximilian Kolbe High School
Secondary: Catholic-
Bonshaw Park
Bonshaw Ave (Red River Cres), Newmarket ON 0.98km -
Anchor Park
East Gwillimbury ON 5.48km -
Valleyview Park
175 Walter English Dr (at Petal Av), East Gwillimbury ON 7.3km
-
Banque Nationale du Canada
72 Davis Dr, Newmarket ON L3Y 2M7 0.9km -
President's Choice Financial Pavilion and ATM
18120 Yonge St, Newmarket ON L3Y 4V8 1.03km -
CIBC
18269 Yonge St (Green Lane), East Gwillimbury ON L9N 0A2 1.32km
- 7 bath
- 4 bed
105 Patterson Street, Newmarket, Ontario • L3Y 5B4 • Huron Heights-Leslie Valley
- 4 bath
- 3 bed
- 2500 sqft
410 Alex Doner Drive, Newmarket, Ontario • L3X 1C4 • Glenway Estates
- 3 bath
- 4 bed
- 1500 sqft
389 Dixon Boulevard, Newmarket, Ontario • L3Y 5C5 • Central Newmarket
- 3 bath
- 3 bed
- 2000 sqft
391 Kwapis Boulevard, Newmarket, Ontario • L3X 3H3 • Woodland Hill
- — bath
- — bed
- — sqft
96 Grant Blight Crescent East, Newmarket, Ontario • L3Y 7W3 • Bristol-London
- 4 bath
- 4 bed
- 2000 sqft
128 Kingston Road, Newmarket, Ontario • L3Y 5W7 • Bristol-London
- 5 bath
- 4 bed
- 3000 sqft
209 Woodspring Avenue, Newmarket, Ontario • L3X 3J4 • Woodland Hill
- 4 bath
- 4 bed
- 2500 sqft
9 Robert Baldwin Boulevard, East Gwillimbury, Ontario • L9N 0R3 • Rural East Gwillimbury
