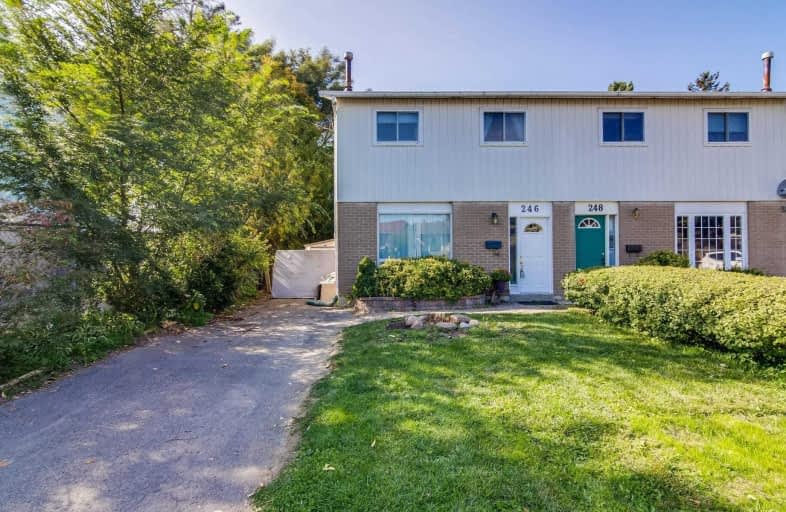Sold on Sep 27, 2020
Note: Property is not currently for sale or for rent.

-
Type: Semi-Detached
-
Style: 2-Storey
-
Lot Size: 32.2 x 110 Feet
-
Age: No Data
-
Taxes: $2,900 per year
-
Days on Site: 4 Days
-
Added: Sep 23, 2020 (4 days on market)
-
Updated:
-
Last Checked: 2 months ago
-
MLS®#: N4925695
-
Listed By: Re/max realtron turnkey realty, brokerage
Affordable 3 Bedroom Family Home W No Neighbours Behind! Ideal Location Backs Onto George Richardson Park, Steps To Meadowbrook Elementary School. Spacious Layout Offers Large Living Rm, Eat-In Kitchen & Part Finished Bsmnt W 2 Pc Bath. Fully Fenced Backyard, Shed & Long Driveway. Shingles Recently Replaced. Beside Trail Entrance! Quick Access To Transit, Hwy 404, Hospital, Sports Fields & Amenities!
Extras
Fridge, Stove, B/I Dw, Rangehood; Deep Freezer (As Is), Washer/Dryer. All Window Cvrs/Elfs, Gas Burner & Equip; Air Exchanger, Cen A/C, Hwt Is Rented. Shed.
Property Details
Facts for 246 Patterson Street, Newmarket
Status
Days on Market: 4
Last Status: Sold
Sold Date: Sep 27, 2020
Closed Date: Nov 18, 2020
Expiry Date: Dec 31, 2020
Sold Price: $521,000
Unavailable Date: Sep 27, 2020
Input Date: Sep 23, 2020
Prior LSC: Sold
Property
Status: Sale
Property Type: Semi-Detached
Style: 2-Storey
Area: Newmarket
Community: Huron Heights-Leslie Valley
Availability Date: 60 Days Tba
Inside
Bedrooms: 3
Bathrooms: 2
Kitchens: 1
Rooms: 6
Den/Family Room: No
Air Conditioning: Central Air
Fireplace: No
Washrooms: 2
Building
Basement: Full
Basement 2: Part Fin
Heat Type: Forced Air
Heat Source: Gas
Exterior: Alum Siding
Exterior: Brick
Water Supply: Municipal
Special Designation: Unknown
Other Structures: Garden Shed
Parking
Driveway: Private
Garage Type: None
Covered Parking Spaces: 2
Total Parking Spaces: 2
Fees
Tax Year: 2020
Tax Legal Description: Pt Lt 246 Pl 564 East Gwillimbury As In R599631;..
Taxes: $2,900
Highlights
Feature: Fenced Yard
Feature: Hospital
Feature: Park
Feature: Public Transit
Feature: Rec Centre
Feature: School
Land
Cross Street: Davis Drive & Huron
Municipality District: Newmarket
Fronting On: West
Parcel Number: 035690047
Pool: None
Sewer: Sewers
Lot Depth: 110 Feet
Lot Frontage: 32.2 Feet
Lot Irregularities: Backs On Park & Green
Additional Media
- Virtual Tour: https://tours.realtronaccelerate.ca/1699441?idx=1
Rooms
Room details for 246 Patterson Street, Newmarket
| Type | Dimensions | Description |
|---|---|---|
| Kitchen Main | 3.01 x 2.55 | Eat-In Kitchen, Centre Island, Window |
| Breakfast Main | 3.01 x 2.97 | Tile Floor, W/O To Patio, Sliding Doors |
| Living Main | 4.81 x 3.68 | Parquet Floor, Picture Window, East View |
| Master 2nd | 3.24 x 4.07 | W/I Closet, Large Window, O/Looks Backyard |
| 2nd Br 2nd | 2.90 x 3.28 | Laminate, Double Closet, Window |
| 3rd Br 2nd | 3.77 x 2.30 | Laminate, Closet, Window |
| Rec Lower | 3.02 x 4.59 | 2 Pc Bath, Dropped Ceiling, Panelled |
| Laundry Lower | - | Concrete Floor, Laundry Sink |
| XXXXXXXX | XXX XX, XXXX |
XXXX XXX XXXX |
$XXX,XXX |
| XXX XX, XXXX |
XXXXXX XXX XXXX |
$XXX,XXX |
| XXXXXXXX XXXX | XXX XX, XXXX | $521,000 XXX XXXX |
| XXXXXXXX XXXXXX | XXX XX, XXXX | $498,000 XXX XXXX |

Glen Cedar Public School
Elementary: PublicPrince Charles Public School
Elementary: PublicMeadowbrook Public School
Elementary: PublicDenne Public School
Elementary: PublicSt Elizabeth Seton Catholic Elementary School
Elementary: CatholicMazo De La Roche Public School
Elementary: PublicDr John M Denison Secondary School
Secondary: PublicSacred Heart Catholic High School
Secondary: CatholicSir William Mulock Secondary School
Secondary: PublicHuron Heights Secondary School
Secondary: PublicNewmarket High School
Secondary: PublicSt Maximilian Kolbe High School
Secondary: Catholic

