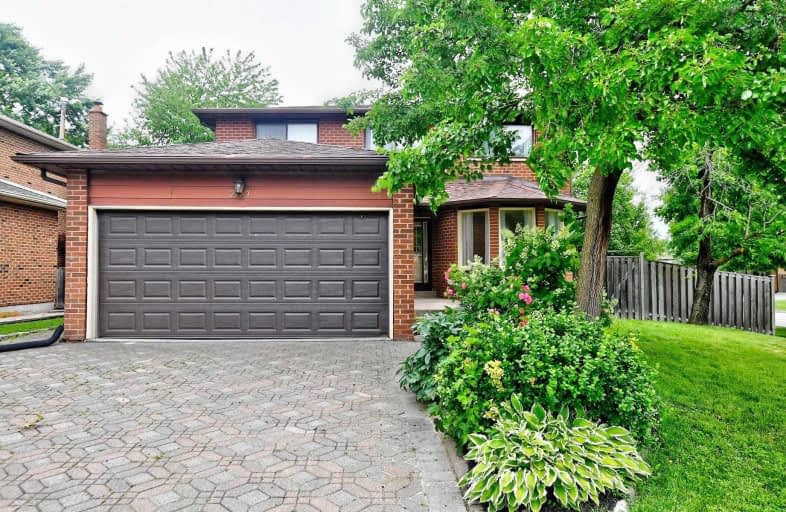Sold on Aug 23, 2019
Note: Property is not currently for sale or for rent.

-
Type: Detached
-
Style: 2-Storey
-
Lot Size: 68.56 x 105 Feet
-
Age: 31-50 years
-
Taxes: $4,767 per year
-
Days on Site: 43 Days
-
Added: Sep 07, 2019 (1 month on market)
-
Updated:
-
Last Checked: 3 months ago
-
MLS®#: N4515922
-
Listed By: Sutton group future realty inc., brokerage
Enjoy The 'Quiet' Crescent In Center Town! 2 Storey - 4 Bdrms - All Brick - Two Main Flr W/Outs. Hrdwd & Cer Flrs - Oak Strs - Well Maintained Large Home Offers Much Opportunity, Needs Some Updates & Your Personal Touch. New Paint - New Insulation - U/Dated Elec. Panel - Interlock Drive - Main Floor Bath W/Sep Shower (Could Be Adapted To Wheelchair Accessible). Unspoiled Bsmt W/High Ceiling
Extras
All Electric Light Fixtures - All Window Coverings - Fridge - Stove - Stove Fan - Washer - Dryer - Fireplace Door In Fam/Room -
Property Details
Facts for 247 Plymouth Trail, Newmarket
Status
Days on Market: 43
Last Status: Sold
Sold Date: Aug 23, 2019
Closed Date: Sep 30, 2019
Expiry Date: Nov 30, 2019
Sold Price: $720,000
Unavailable Date: Aug 23, 2019
Input Date: Jul 12, 2019
Property
Status: Sale
Property Type: Detached
Style: 2-Storey
Age: 31-50
Area: Newmarket
Community: Bristol-London
Availability Date: Immediate
Inside
Bedrooms: 4
Bathrooms: 3
Kitchens: 1
Rooms: 9
Den/Family Room: Yes
Air Conditioning: Central Air
Fireplace: Yes
Laundry Level: Main
Central Vacuum: N
Washrooms: 3
Building
Basement: Full
Heat Type: Forced Air
Heat Source: Gas
Exterior: Brick
Elevator: N
UFFI: No
Water Supply: Municipal
Physically Handicapped-Equipped: N
Special Designation: Unknown
Retirement: N
Parking
Driveway: Pvt Double
Garage Spaces: 2
Garage Type: Attached
Covered Parking Spaces: 4
Total Parking Spaces: 6
Fees
Tax Year: 2019
Tax Legal Description: Plan M68 - Lot 181
Taxes: $4,767
Highlights
Feature: Fenced Yard
Feature: Hospital
Feature: Public Transit
Feature: School
Land
Cross Street: London/Liverpool/Ply
Municipality District: Newmarket
Fronting On: East
Pool: None
Sewer: Sewers
Lot Depth: 105 Feet
Lot Frontage: 68.56 Feet
Lot Irregularities: - 91.41 South Side
Zoning: Residential
Additional Media
- Virtual Tour: https://advirtours.view.property/public/vtour/display/1374101?idx=1
Rooms
Room details for 247 Plymouth Trail, Newmarket
| Type | Dimensions | Description |
|---|---|---|
| Living Main | 3.30 x 5.89 | Hardwood Floor, Formal Rm, Bay Window |
| Dining Main | 3.30 x 3.96 | Hardwood Floor, Formal Rm |
| Family Main | 3.30 x 6.01 | Ceramic Floor, Fireplace, W/O To Deck |
| Kitchen Main | 6.10 x 6.70 | Ceramic Floor, Eat-In Kitchen, O/Looks Backyard |
| Breakfast Main | - | Ceramic Floor, Open Concept, W/O To Deck |
| Master 2nd | 3.50 x 6.40 | Hardwood Floor, 4 Pc Ensuite, W/I Closet |
| 2nd Br 2nd | 3.10 x 5.05 | Hardwood Floor, Double Closet |
| 3rd Br 2nd | 3.10 x 4.34 | Hardwood Floor, Double Closet |
| 4th Br 2nd | 3.27 x 3.45 | Hardwood Floor |
| XXXXXXXX | XXX XX, XXXX |
XXXX XXX XXXX |
$XXX,XXX |
| XXX XX, XXXX |
XXXXXX XXX XXXX |
$XXX,XXX |
| XXXXXXXX XXXX | XXX XX, XXXX | $720,000 XXX XXXX |
| XXXXXXXX XXXXXX | XXX XX, XXXX | $749,000 XXX XXXX |

J L R Bell Public School
Elementary: PublicStuart Scott Public School
Elementary: PublicDenne Public School
Elementary: PublicMaple Leaf Public School
Elementary: PublicPoplar Bank Public School
Elementary: PublicCanadian Martyrs Catholic Elementary School
Elementary: CatholicDr John M Denison Secondary School
Secondary: PublicSacred Heart Catholic High School
Secondary: CatholicSir William Mulock Secondary School
Secondary: PublicHuron Heights Secondary School
Secondary: PublicNewmarket High School
Secondary: PublicSt Maximilian Kolbe High School
Secondary: Catholic- 2 bath
- 4 bed
- 1500 sqft
32-34 Superior Street, Newmarket, Ontario • L3Y 3X3 • Central Newmarket



