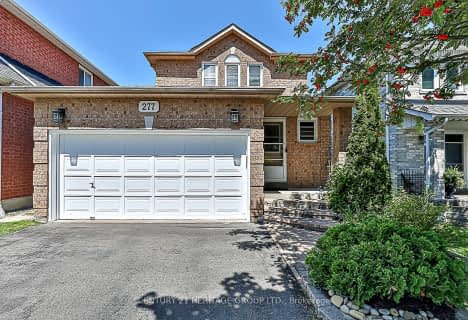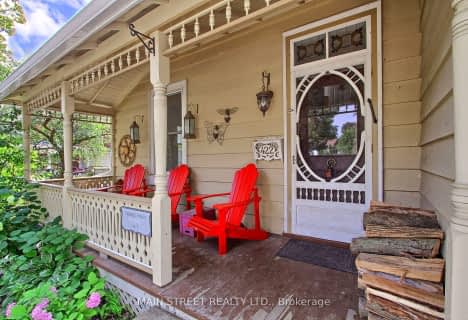Car-Dependent
- Most errands require a car.
32
/100
Some Transit
- Most errands require a car.
49
/100
Somewhat Bikeable
- Most errands require a car.
47
/100

St Nicholas Catholic Elementary School
Elementary: Catholic
1.64 km
Crossland Public School
Elementary: Public
1.19 km
Poplar Bank Public School
Elementary: Public
1.15 km
Alexander Muir Public School
Elementary: Public
0.33 km
Phoebe Gilman Public School
Elementary: Public
1.62 km
Clearmeadow Public School
Elementary: Public
1.94 km
Dr John M Denison Secondary School
Secondary: Public
2.39 km
Sacred Heart Catholic High School
Secondary: Catholic
4.54 km
Aurora High School
Secondary: Public
6.52 km
Sir William Mulock Secondary School
Secondary: Public
2.72 km
Huron Heights Secondary School
Secondary: Public
4.29 km
Newmarket High School
Secondary: Public
5.10 km
$
$1,125,000
- 3 bath
- 3 bed
- 1100 sqft
277 Rushbrook Drive, Newmarket, Ontario • L3X 2C9 • Summerhill Estates
$
$999,000
- 3 bath
- 4 bed
- 1500 sqft
186 Gail Parks Crescent, Newmarket, Ontario • L3X 3C2 • Woodland Hill














