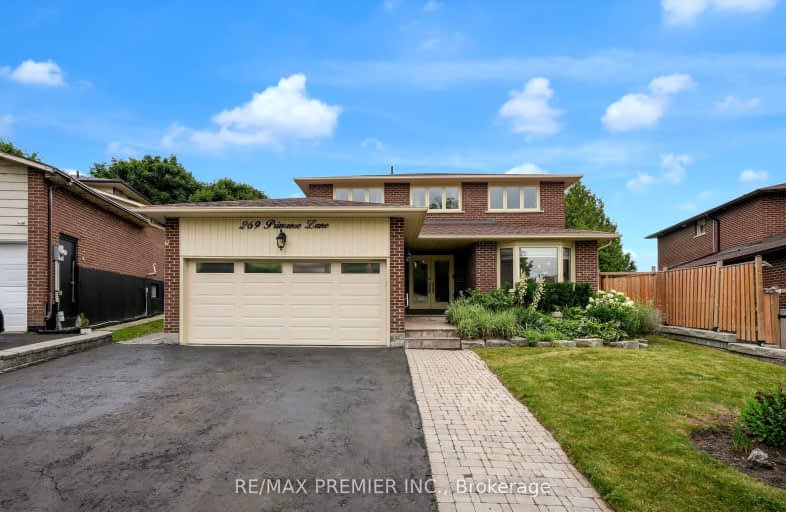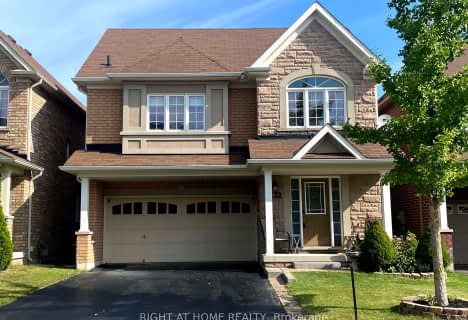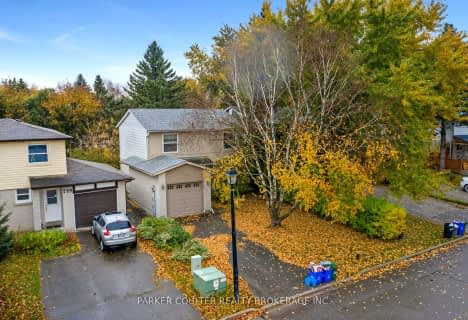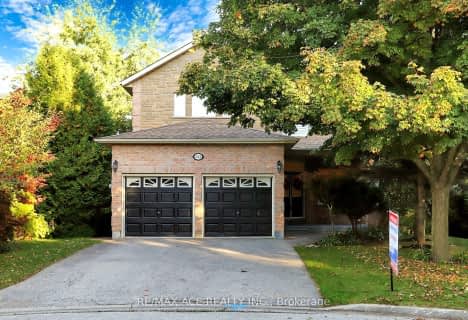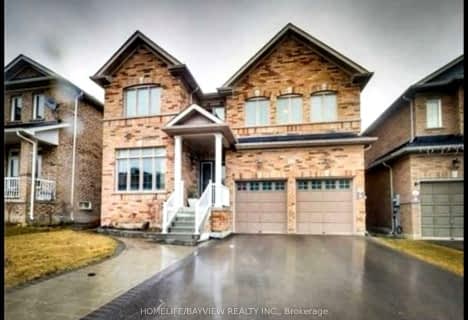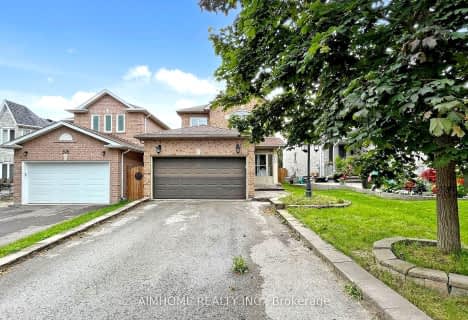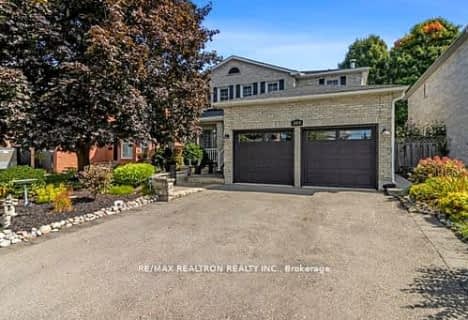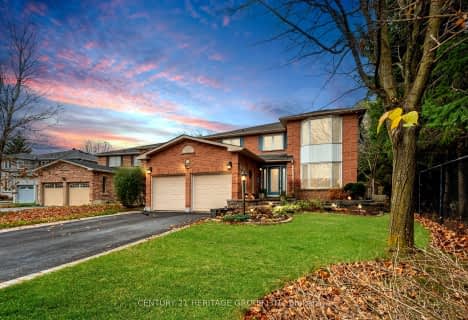Very Walkable
- Most errands can be accomplished on foot.
Some Transit
- Most errands require a car.
Bikeable
- Some errands can be accomplished on bike.

J L R Bell Public School
Elementary: PublicDenne Public School
Elementary: PublicMaple Leaf Public School
Elementary: PublicPoplar Bank Public School
Elementary: PublicCanadian Martyrs Catholic Elementary School
Elementary: CatholicPhoebe Gilman Public School
Elementary: PublicDr John M Denison Secondary School
Secondary: PublicSacred Heart Catholic High School
Secondary: CatholicSir William Mulock Secondary School
Secondary: PublicHuron Heights Secondary School
Secondary: PublicNewmarket High School
Secondary: PublicSt Maximilian Kolbe High School
Secondary: Catholic-
George Richardson Park
Bayview Pky, Newmarket ON L3Y 3P8 1.95km -
Wesley Brooks Memorial Conservation Area
Newmarket ON 2.59km -
Valleyview Park
175 Walter English Dr (at Petal Av), East Gwillimbury ON 7.16km
-
TD Bank Financial Group
130 Davis Dr (at Yonge St.), Newmarket ON L3Y 2N1 1.03km -
Banque Nationale du Canada
72 Davis Dr, Newmarket ON L3Y 2M7 1.05km -
Mortgages by Sarah Colucci
411 Queen St, Newmarket ON L3Y 2G9 1.65km
- 3 bath
- 4 bed
- 2000 sqft
133 Art West Avenue, Newmarket, Ontario • L3X 0B9 • Woodland Hill
- 4 bath
- 4 bed
- 2000 sqft
104 Fadine Road, Newmarket, Ontario • L3X 2P7 • Summerhill Estates
- 5 bath
- 4 bed
- 2000 sqft
311 Sheridan Court, Newmarket, Ontario • L3Y 8P9 • Gorham-College Manor
- 4 bath
- 4 bed
- 3000 sqft
422 Kwapis Boulevard, Newmarket, Ontario • L3X 3H4 • Woodland Hill
- 4 bath
- 4 bed
- 2500 sqft
409 Traviss Drive, Newmarket, Ontario • L3Y 7K1 • Huron Heights-Leslie Valley
- 4 bath
- 4 bed
- 2500 sqft
27 Doris Crescent, Newmarket, Ontario • L3Y 7V3 • Bristol-London
- 4 bath
- 4 bed
742 Leslie Valley Drive, Newmarket, Ontario • L3Y 7J3 • Huron Heights-Leslie Valley
- 4 bath
- 4 bed
9 Eastman Crescent, Newmarket, Ontario • L3Y 5T9 • Huron Heights-Leslie Valley
