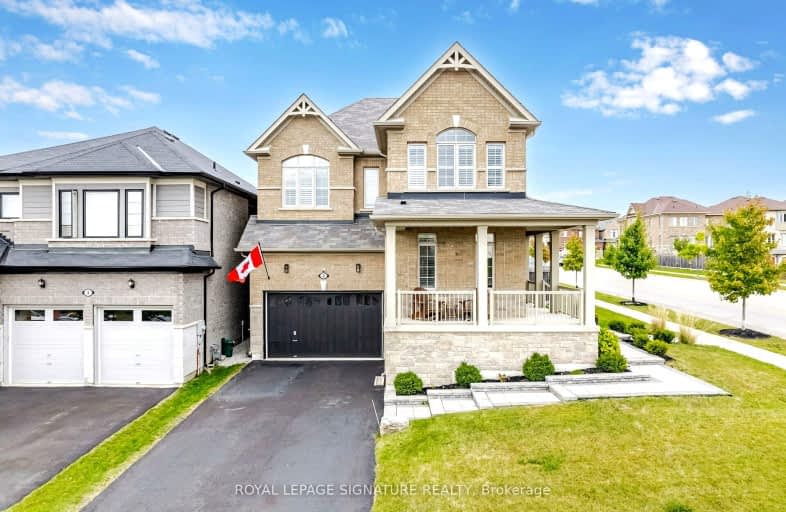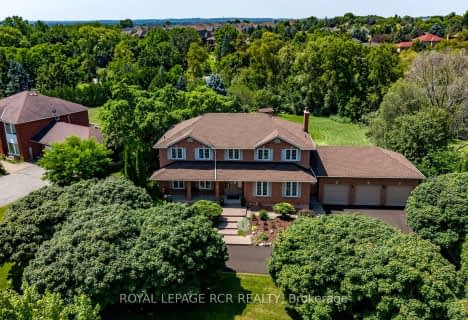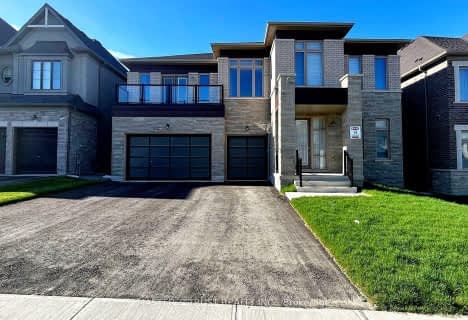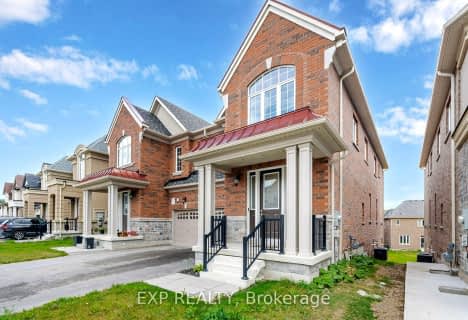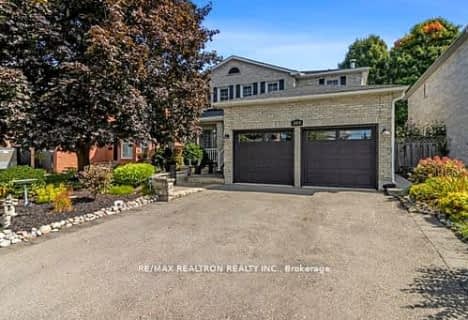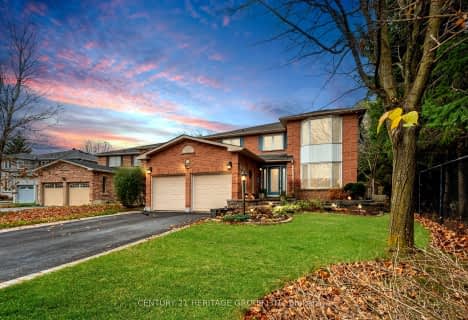Car-Dependent
- Almost all errands require a car.
Somewhat Bikeable
- Almost all errands require a car.

ÉÉC Jean-Béliveau
Elementary: CatholicGood Shepherd Catholic Elementary School
Elementary: CatholicOur Lady of Good Counsel Catholic Elementary School
Elementary: CatholicSharon Public School
Elementary: PublicMeadowbrook Public School
Elementary: PublicSt Elizabeth Seton Catholic Elementary School
Elementary: CatholicDr John M Denison Secondary School
Secondary: PublicSacred Heart Catholic High School
Secondary: CatholicSir William Mulock Secondary School
Secondary: PublicHuron Heights Secondary School
Secondary: PublicNewmarket High School
Secondary: PublicSt Maximilian Kolbe High School
Secondary: Catholic-
Anchor Park
East Gwillimbury ON 3.92km -
Wesley Brooks Memorial Conservation Area
Newmarket ON 4.96km -
George Luesby Park
Newmarket ON L3X 2N1 6.14km
-
TD Bank Financial Group
1155 Davis Dr, Newmarket ON L3Y 8R1 3.2km -
Scotiabank
198 Main St N, Newmarket ON L3Y 9B2 4.26km -
TD Bank Financial Group
17600 Yonge St, Newmarket ON L3Y 4Z1 4.78km
- 3 bath
- 4 bed
- 2000 sqft
269 Primrose Lane, Newmarket, Ontario • L3Y 5Y7 • Bristol-London
- 3 bath
- 4 bed
- 2500 sqft
44 Robert Baldwin Boulevard, East Gwillimbury, Ontario • L9N 0R4 • Rural East Gwillimbury
- 4 bath
- 4 bed
- 2000 sqft
338 Silk Twist Drive Street, East Gwillimbury, Ontario • L9N 0S7 • Holland Landing
- 6 bath
- 4 bed
- 2500 sqft
24 Richard Boyd Drive, East Gwillimbury, Ontario • L9N 0S6 • Holland Landing
- 2 bath
- 6 bed
- 2500 sqft
18922 Leslie Street, East Gwillimbury, Ontario • L0G 1V0 • Sharon
- 3 bath
- 4 bed
- 2000 sqft
32 Richard Boyd Drive, East Gwillimbury, Ontario • L9N 0S6 • Holland Landing
- 4 bath
- 4 bed
- 2500 sqft
409 Traviss Drive, Newmarket, Ontario • L3Y 7K1 • Huron Heights-Leslie Valley
- 4 bath
- 4 bed
- 2500 sqft
27 Doris Crescent, Newmarket, Ontario • L3Y 7V3 • Bristol-London
- 4 bath
- 4 bed
742 Leslie Valley Drive, Newmarket, Ontario • L3Y 7J3 • Huron Heights-Leslie Valley
