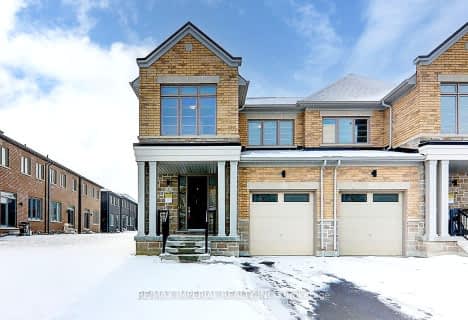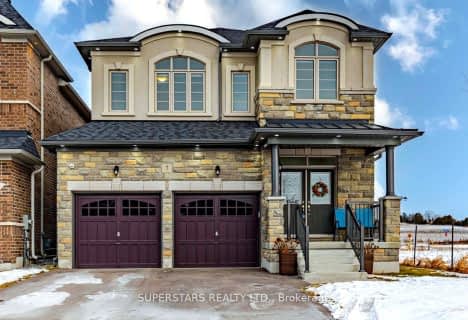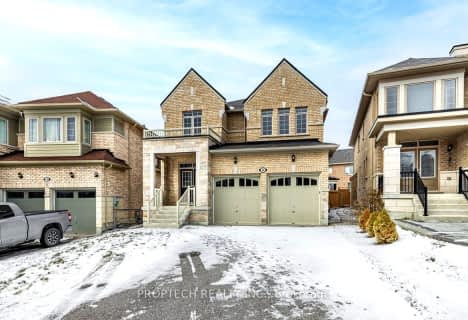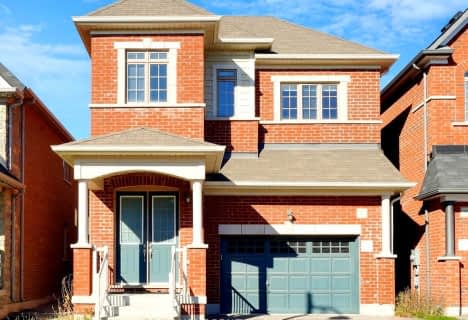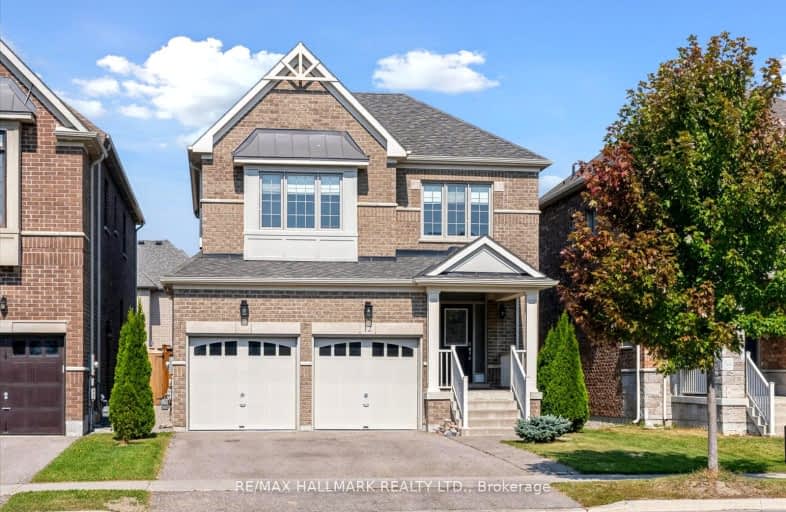
Car-Dependent
- Almost all errands require a car.
Somewhat Bikeable
- Almost all errands require a car.

ÉÉC Jean-Béliveau
Elementary: CatholicGood Shepherd Catholic Elementary School
Elementary: CatholicHolland Landing Public School
Elementary: PublicOur Lady of Good Counsel Catholic Elementary School
Elementary: CatholicSharon Public School
Elementary: PublicSt Elizabeth Seton Catholic Elementary School
Elementary: CatholicDr John M Denison Secondary School
Secondary: PublicSacred Heart Catholic High School
Secondary: CatholicSir William Mulock Secondary School
Secondary: PublicHuron Heights Secondary School
Secondary: PublicNewmarket High School
Secondary: PublicSt Maximilian Kolbe High School
Secondary: Catholic-
Valleyview Park
175 Walter English Dr (at Petal Av), East Gwillimbury ON 3.05km -
Anchor Park
East Gwillimbury ON 3.64km -
Environmental Park
325 Woodspring Ave, Newmarket ON 5.94km
-
CIBC
18269 Yonge St (Green Lane), East Gwillimbury ON L9N 0A2 4.17km -
Scotiabank
1100 Davis Dr (at Leslie St.), Newmarket ON L3Y 8W8 4.18km -
TD Bank Financial Group
18154 Yonge St, East Gwillimbury ON L9N 0J3 4.38km
- — bath
- — bed
- — sqft
92 Forest Edge Crescent East, East Gwillimbury, Ontario • L9N 1R8 • Holland Landing
- 4 bath
- 4 bed
- 3000 sqft
55 Deepwood Crescent, East Gwillimbury, Ontario • L9N 0P8 • Sharon
- 4 bath
- 4 bed
- 3000 sqft
7 Murray Leona Lane, East Gwillimbury, Ontario • L9N 0Y7 • Queensville
- 4 bath
- 4 bed
- 3000 sqft
82 Kentledge Avenue, East Gwillimbury, Ontario • L9N 0V9 • Holland Landing
- 4 bath
- 4 bed
- 3000 sqft
42 MANOR HAMPTON Street, East Gwillimbury, Ontario • L9N 0P9 • Sharon
- 4 bath
- 4 bed
- 2500 sqft
102 Kentledge Avenue, East Gwillimbury, Ontario • L9N 0V9 • Holland Landing
- 3 bath
- 4 bed
- 2000 sqft
31 Frederick Pearson Street, East Gwillimbury, Ontario • L9N 0R8 • Queensville




