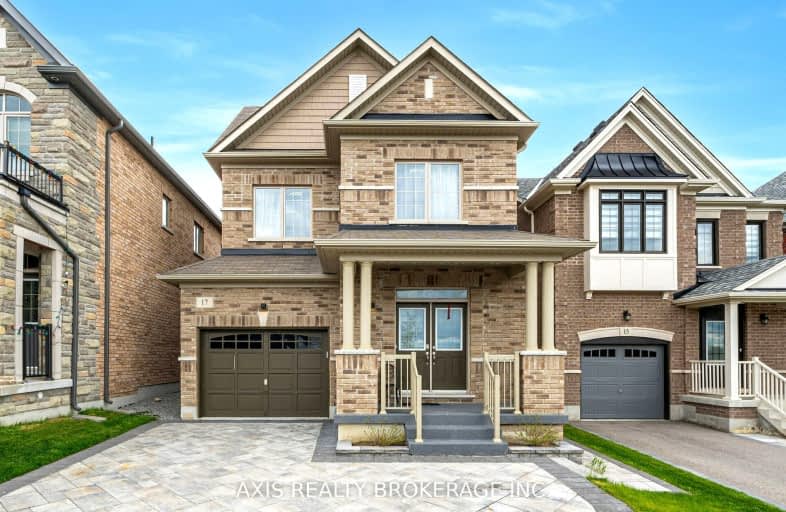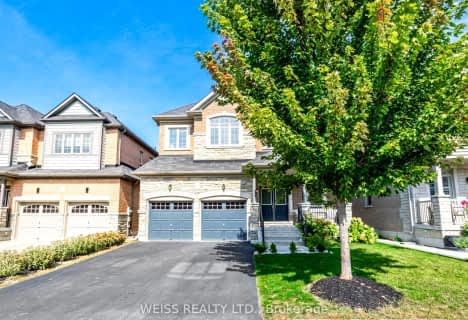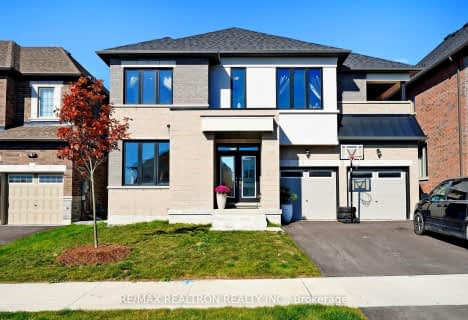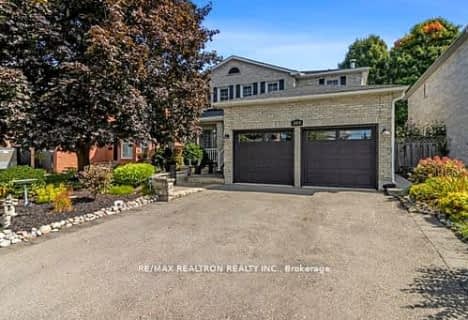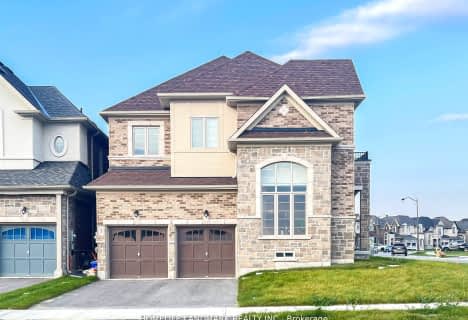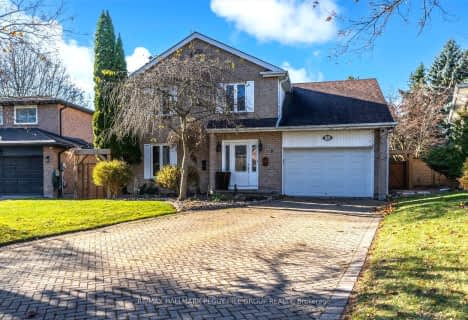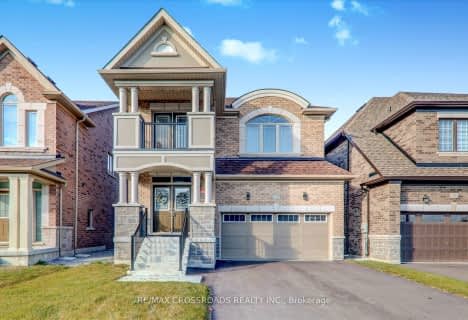Car-Dependent
- Almost all errands require a car.
Somewhat Bikeable
- Almost all errands require a car.

ÉÉC Jean-Béliveau
Elementary: CatholicGood Shepherd Catholic Elementary School
Elementary: CatholicHolland Landing Public School
Elementary: PublicOur Lady of Good Counsel Catholic Elementary School
Elementary: CatholicSharon Public School
Elementary: PublicSt Elizabeth Seton Catholic Elementary School
Elementary: CatholicDr John M Denison Secondary School
Secondary: PublicSacred Heart Catholic High School
Secondary: CatholicSir William Mulock Secondary School
Secondary: PublicHuron Heights Secondary School
Secondary: PublicNewmarket High School
Secondary: PublicSt Maximilian Kolbe High School
Secondary: Catholic-
Valleyview Park
175 Walter English Dr (at Petal Av), East Gwillimbury ON 2.73km -
Lake Simcoe Region Conservation Authority
120 Bayview Pky, Newmarket ON L3Y 3W3 4.32km -
Bonshaw Park
Bonshaw Ave (Red River Cres), Newmarket ON 5.27km
-
RBC Royal Bank
1181 Davis Dr, Newmarket ON L3Y 8R1 4.41km -
Banque Nationale du Canada
72 Davis Dr, Newmarket ON L3Y 2M7 5.65km -
Scotiabank
16635 Yonge St (at Savage Rd.), Newmarket ON L3X 1V6 7.92km
- 4 bath
- 4 bed
- 2000 sqft
338 Silk Twist Drive Street, East Gwillimbury, Ontario • L9N 0S7 • Holland Landing
- 3 bath
- 4 bed
- 2000 sqft
132 Carriage Shop Bend, East Gwillimbury, Ontario • L9N 0Y3 • Queensville
- 4 bath
- 4 bed
125 Silk Twist Drive, East Gwillimbury, Ontario • L9N 0W1 • Holland Landing
- 6 bath
- 4 bed
24 Richard Boyd Drive, East Gwillimbury, Ontario • L9N 0S6 • Holland Landing
- 4 bath
- 4 bed
- 2000 sqft
101 Forest Edge Crescent, East Gwillimbury, Ontario • L9N 0S6 • Holland Landing
- 4 bath
- 4 bed
- 3000 sqft
79 Forest Edge Crescent, East Gwillimbury, Ontario • L9N 1R8 • Holland Landing
