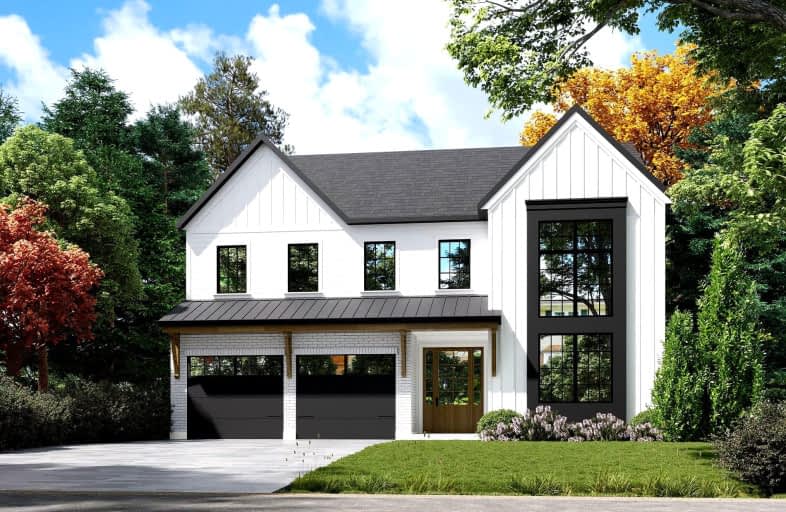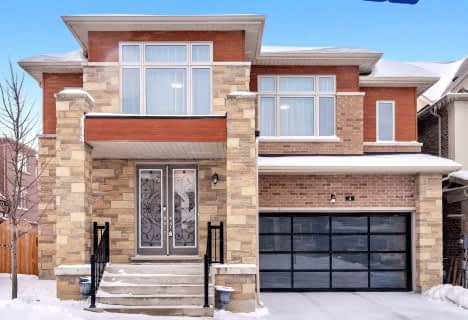Car-Dependent
- Most errands require a car.
Somewhat Bikeable
- Most errands require a car.

ÉÉC Jean-Béliveau
Elementary: CatholicGood Shepherd Catholic Elementary School
Elementary: CatholicHolland Landing Public School
Elementary: PublicPark Avenue Public School
Elementary: PublicPoplar Bank Public School
Elementary: PublicPhoebe Gilman Public School
Elementary: PublicBradford Campus
Secondary: PublicDr John M Denison Secondary School
Secondary: PublicSacred Heart Catholic High School
Secondary: CatholicSir William Mulock Secondary School
Secondary: PublicHuron Heights Secondary School
Secondary: PublicNewmarket High School
Secondary: Public-
Rogers Reservoir Conservation Area
East Gwillimbury ON 2.09km -
Bonshaw Park
Bonshaw Ave (Red River Cres), Newmarket ON 3.62km -
Valleyview Park
175 Walter English Dr (at Petal Av), East Gwillimbury ON 4.3km
-
CIBC
18269 Yonge St (Green Lane), East Gwillimbury ON L9N 0A2 2.49km -
Banque Nationale du Canada
72 Davis Dr, Newmarket ON L3Y 2M7 4.64km -
RBC Royal Bank
1181 Davis Dr, Newmarket ON L3Y 8R1 5.82km
- 5 bath
- 4 bed
- 3500 sqft
27 Upbound Court, East Gwillimbury, Ontario • L9N 0E5 • Holland Landing
- 4 bath
- 5 bed
- 3500 sqft
4 Goldeneye Drive, East Gwillimbury, Ontario • L9N 0S6 • Holland Landing
- 5 bath
- 6 bed
- 3500 sqft
106 Silk Twist Drive, East Gwillimbury, Ontario • L9N 0W4 • Holland Landing
- 5 bath
- 4 bed
- 3000 sqft
20111 Bathurst Street East, East Gwillimbury, Ontario • L9N 1N3 • Holland Landing
- 5 bath
- 5 bed
- 5000 sqft
130 Frank Kelly Drive, East Gwillimbury, Ontario • L9N 0V1 • Holland Landing
- 4 bath
- 4 bed
- 3500 sqft
95 Beckett Avenue, East Gwillimbury, Ontario • L9N 0S6 • Holland Landing








