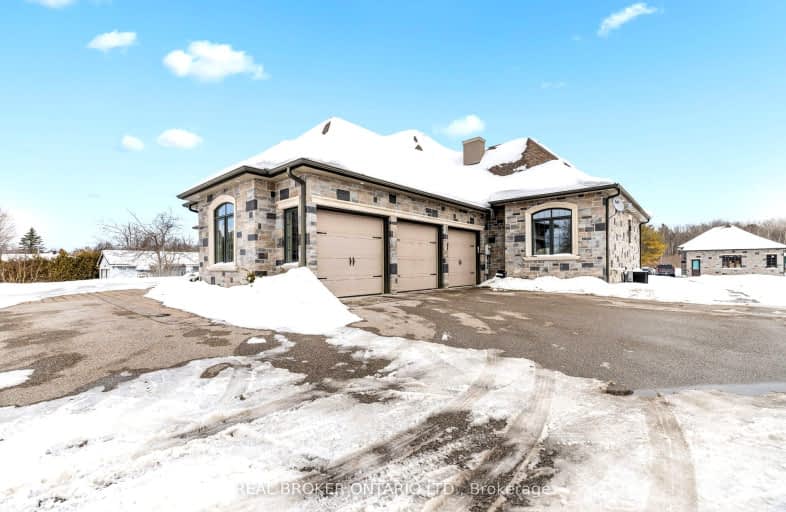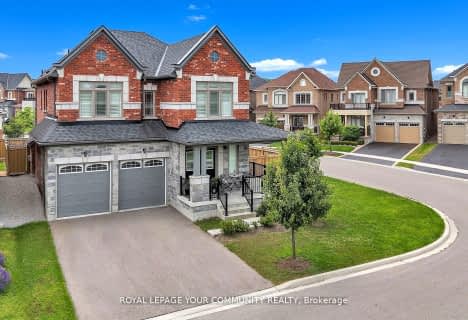Car-Dependent
- Almost all errands require a car.
Somewhat Bikeable
- Most errands require a car.

Holland Landing Public School
Elementary: PublicPark Avenue Public School
Elementary: PublicFred C Cook Public School
Elementary: PublicSt. Marie of the Incarnation Separate School
Elementary: CatholicChris Hadfield Public School
Elementary: PublicW H Day Elementary School
Elementary: PublicBradford Campus
Secondary: PublicHoly Trinity High School
Secondary: CatholicDr John M Denison Secondary School
Secondary: PublicBradford District High School
Secondary: PublicSir William Mulock Secondary School
Secondary: PublicHuron Heights Secondary School
Secondary: Public-
Tatlows Broiler Bar
380 Queensville Side Road W, River Drive Park, ON L9N 1A8 1.56km -
C W Coops
19415 Yonge Street, East Gwillimbury, ON L9N 1L8 2.71km -
Perfect Szn
100 Dissette Street, Bradford, ON L3Z 3G8 3.09km
-
Starbucks
117 Holland Street E, Bradford West Gwillimbury, ON L3Z 3.04km -
Dutch Treats
15 Holland Street E, Bradford, ON L3Z 2B3 3.49km -
Jojo's Crepe Cafe
23 Holland Street W, Bradford, ON L3Z 2B4 3.6km
-
LA Fitness
18367 Yonge Street, East Gwillimbury, ON L9N 0A2 5km -
Fit4Less
18120 Yonge St, Newmarket, ON L3Y 4V8 5.65km -
GoodLife Fitness
20 Davis Drive, Newmarket, ON L3Y 2M7 7.42km
-
Shopper's Drug Mart
Holland Drive, Bradford West Gwillimbury, ON L3Z 3.92km -
Vitapath
18265 yonge Street, Unit 1, East Gwillimbury, ON L9N 0A2 5.33km -
Zehrs
500 Holland Street W, Bradford West Gwillimbury, ON L3Z 0A2 5.09km
-
Tatlows Broiler Bar
380 Queensville Side Road W, River Drive Park, ON L9N 1A8 1.56km -
Sunstar Grill
19466 Yonge Street, Holland Landing, ON L9N 1M6 2.52km -
Pizza Pizza
19466 Old Yonge Street, Unit 1, Holland Landing, ON L9N 1L8 2.52km
-
Upper Canada Mall
17600 Yonge Street, Newmarket, ON L3Y 4Z1 7.02km -
TSC Bradford
164-190 Holland Street W, Bradford, ON L3Z 2A9 4.06km -
Canadian Tire
430 Holland Street W, Bradford, ON L3Z 0G1 4.96km
-
Sobeys
40 Melbourne Drive, Bradford, ON L3Z 3B8 4.76km -
Longo's
18319 Yonge Street, East Gwillimbury, ON L9N 0A2 5.24km -
Real Canadian Superstore
18120 Yonge Street, Newmarket, ON L3Y 4V8 5.53km
-
The Beer Store
1100 Davis Drive, Newmarket, ON L3Y 8W8 8.92km -
Lcbo
15830 Bayview Avenue, Aurora, ON L4G 7Y3 11.94km -
LCBO
94 First Commerce Drive, Aurora, ON L4G 0H5 13.92km
-
Costco Gas Bar
71-101 Green Lane West, East Gwillimbury, ON L9N 0C4 5.29km -
Shell
18263 Yonge Street, Newmarket, ON L3Y 4V8 7.48km -
Petro Canada
18215 Yonge Street, Newmarket, ON L3Y 4V8 5.39km
-
Stardust
893 Mount Albert Road, East Gwillimbury, ON L0G 1V0 4.9km -
Silver City - Main Concession
18195 Yonge Street, East Gwillimbury, ON L9N 0H9 5.6km -
SilverCity Newmarket Cinemas & XSCAPE
18195 Yonge Street, East Gwillimbury, ON L9N 0H9 5.6km
-
Newmarket Public Library
438 Park Aveniue, Newmarket, ON L3Y 1W1 8.31km -
Aurora Public Library
15145 Yonge Street, Aurora, ON L4G 1M1 13.63km -
Richmond Hill Public Library - Oak Ridges Library
34 Regatta Avenue, Richmond Hill, ON L4E 4R1 18.69km
-
Southlake Regional Health Centre
596 Davis Drive, Newmarket, ON L3Y 2P9 8.07km -
VCA Canada 404 Veterinary Emergency and Referral Hospital
510 Harry Walker Parkway S, Newmarket, ON L3Y 0B3 10.56km -
Trinity Medical and Travel Clinic
18120 Yonge Street, ,Inside Superstore, East Gwillimbury, ON L9N 0J3 5.66km
-
Davey Lookout, Bradford, on
Mills Crt (Mills Court & Noble Drive), Bradford ON 4.45km -
Kuzmich Park
Wesr Park Ave & Ashford Rd, Bradford ON 4.53km -
Rogers Reservoir Conservation Area
East Gwillimbury ON 5.23km
-
RBC Royal Bank ATM
133 Holland St E, Bradford ON L3Z 2A8 3.14km -
RBC Royal Bank
26 Holland St E, Bradford ON L3Z 2A9 3.46km -
BMO Bank of Montreal
305 Barrie St, Bradford ON 3.91km









