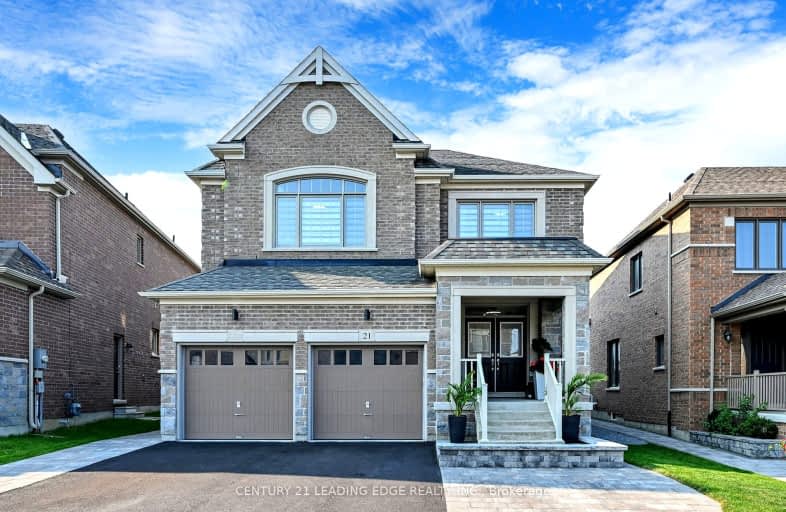Car-Dependent
- Almost all errands require a car.
Somewhat Bikeable
- Most errands require a car.

ÉÉC Jean-Béliveau
Elementary: CatholicGood Shepherd Catholic Elementary School
Elementary: CatholicOur Lady of Good Counsel Catholic Elementary School
Elementary: CatholicSharon Public School
Elementary: PublicMeadowbrook Public School
Elementary: PublicSt Elizabeth Seton Catholic Elementary School
Elementary: CatholicDr John M Denison Secondary School
Secondary: PublicSacred Heart Catholic High School
Secondary: CatholicSir William Mulock Secondary School
Secondary: PublicHuron Heights Secondary School
Secondary: PublicNewmarket High School
Secondary: PublicSt Maximilian Kolbe High School
Secondary: Catholic-
C W Coop
1090 Ringwell Drive, Newmarket, ON L3Y 9C5 1.79km -
The Landing Bar and Grill
#1 45 Grist Mill Road, Holland Landing, ON L9N 1M7 2.08km -
Lions and Sun Bar and Lounge
18947 Woodbine Avenue, East Gwillimbury, ON L0G 1V0 3.03km
-
The Little Griddle Kitchen
320 Harry Walker Parkway N, Unit 1, Newmarket, ON L3Y 7B4 2.34km -
Goblets & Goblins
17766 Leslie Street, Newmarket, ON L3Y 4W4 2.49km -
Tim Hortons
1111 Davis Drive, Newmarket, ON L3Y 8X2 3.16km
-
Matrix of Motion
1110 Stellar Drive, Unit 104, Newmarket, ON L3Y 7B7 2.21km -
Fit4Less
1111 Davis Dr, Unit 35, Newmarket, ON L3Y 8X2 3.21km -
LA Fitness
18367 Yonge Street, East Gwillimbury, ON L9N 0A2 3.4km
-
New Care Pharmacy
17730 Leslie Street, Unit 109, Newmarket, ON L3Y 3E4 2.54km -
Shoppers Drug Mart
1111 Davis Drive, Newmarket, ON L3Y 7V1 3.08km -
Medi-Mart Rx
712 Davis Drive, Newmarket, ON L3Y 8C3 3.38km
-
Papa D's Pizza & Variety
1513 Mount Albert Road, East Gwillimbury, ON L0G 1V0 1.3km -
Sharon House Tap & Kitchen
19103 B Leslie Street, East Gwillimbury, ON L0G 1V0 1.54km -
Bento Sushi
19101 Leslie Street, Sharon, ON L0G 1V0 1.56km
-
Upper Canada Mall
17600 Yonge Street, Newmarket, ON L3Y 4Z1 4.7km -
Walmart
1111 Davis Drive, Newmarket, ON L3Y 8X2 3.16km -
Homesense Newmarket
17940 Yonge Street, Newmarket, ON L3Y 8S4 4.02km
-
Vince's Market
19101 Leslie Street, Sharon, ON L0G 1V0 1.49km -
The Low Carb Grocery
17730 Leslie Street, Newmarket, ON L3Y 3E4 2.52km -
Metro
1111 Davis Drive, Newmarket, ON L3Y 8X2 3.16km
-
The Beer Store
1100 Davis Drive, Newmarket, ON L3Y 8W8 3.27km -
Lcbo
15830 Bayview Avenue, Aurora, ON L4G 7Y3 8.04km -
LCBO
94 First Commerce Drive, Aurora, ON L4G 0H5 9.15km
-
Shell
18233 Leslie Street, Newmarket, ON L3Y 7V1 1.37km -
ESSO
1144 Davis Drive, Newmarket, ON L3Y 8X4 3.28km -
Shell
18263 Yonge Street, Newmarket, ON L3Y 4V8 5.05km
-
Stardust
893 Mount Albert Road, East Gwillimbury, ON L0G 1V0 1.47km -
Silver City - Main Concession
18195 Yonge Street, East Gwillimbury, ON L9N 0H9 3.5km -
SilverCity Newmarket Cinemas & XSCAPE
18195 Yonge Street, East Gwillimbury, ON L9N 0H9 3.5km
-
Newmarket Public Library
438 Park Aveniue, Newmarket, ON L3Y 1W1 4.4km -
Aurora Public Library
15145 Yonge Street, Aurora, ON L4G 1M1 10.67km -
Richmond Hill Public Library - Oak Ridges Library
34 Regatta Avenue, Richmond Hill, ON L4E 4R1 15.64km
-
Southlake Regional Health Centre
596 Davis Drive, Newmarket, ON L3Y 2P9 3.54km -
VCA Canada 404 Veterinary Emergency and Referral Hospital
510 Harry Walker Parkway S, Newmarket, ON L3Y 0B3 5.16km -
York Medical Health Centre
17730 Leslie Street, Newmarket, ON L3Y 3E4 2.54km
-
East Gwillimbury Community Centre Playground
East Gwillimbury ON 3.61km -
Valleyview Park
175 Walter English Dr (at Petal Av), East Gwillimbury ON 3.93km -
Wesley Brooks Memorial Conservation Area
Newmarket ON 5.1km
-
TD Bank Financial Group
1155 Davis Dr, Newmarket ON L3Y 8R1 3.21km -
CIBC
15 Harry Walker Pky N, Newmarket ON L3Y 7B3 3.25km -
Scotiabank
1100 Davis Dr (at Leslie St.), Newmarket ON L3Y 8W8 3.28km
- 4 bath
- 4 bed
125 Silk Twist Drive, East Gwillimbury, Ontario • L9N 0W1 • Holland Landing
- 5 bath
- 4 bed
- 3000 sqft
28 John Smith Street, East Gwillimbury, Ontario • L9N 0S7 • Holland Landing
- 4 bath
- 4 bed
- 3000 sqft
42 MANOR HAMPTON Street, East Gwillimbury, Ontario • L9N 0P9 • Sharon
- 6 bath
- 4 bed
- 3000 sqft
82 Manor Hampton Street, East Gwillimbury, Ontario • L9N 0P9 • Sharon
- 4 bath
- 4 bed
- 2500 sqft
5 William Kane Court, East Gwillimbury, Ontario • L9N 0R1 • Sharon
- 4 bath
- 4 bed
- 3500 sqft
11 Upbound Court, East Gwillimbury, Ontario • L9N 0W1 • Holland Landing
- 4 bath
- 4 bed
- 2500 sqft
256 Elman Crescent, Newmarket, Ontario • L3Y 7X4 • Bristol-London
- 4 bath
- 4 bed
- 2500 sqft
78 Prunella Crescent, East Gwillimbury, Ontario • L9N 0S7 • Holland Landing














