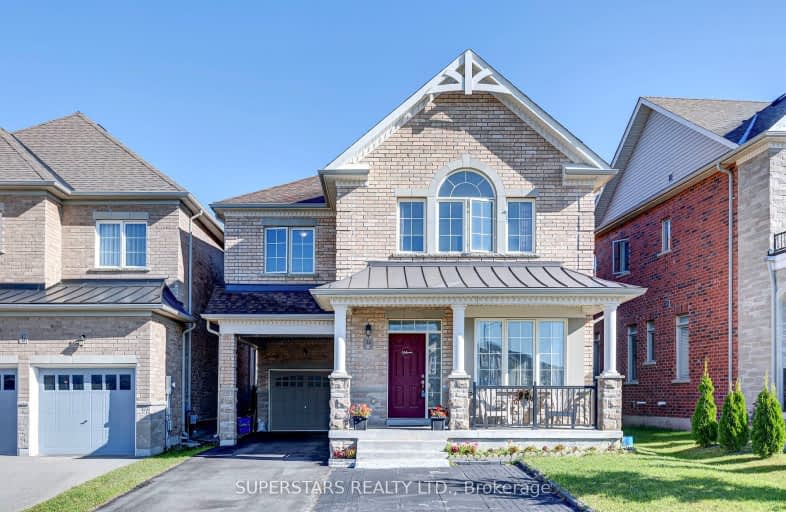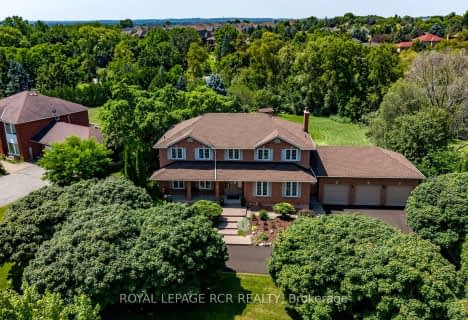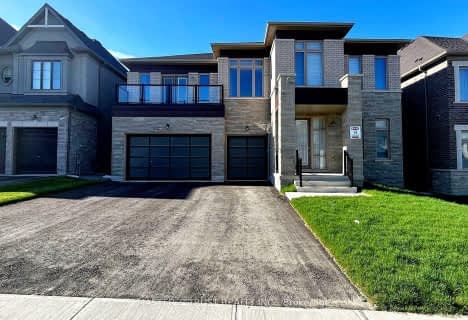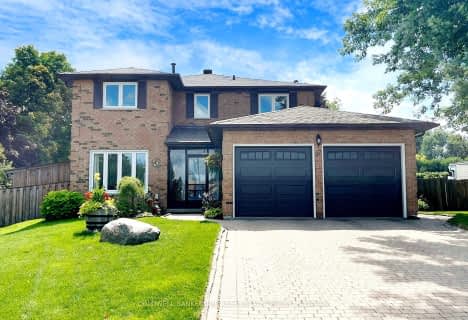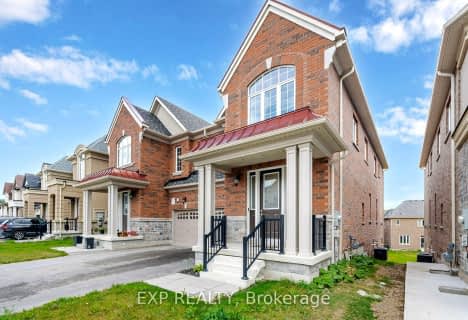Car-Dependent
- Almost all errands require a car.
Somewhat Bikeable
- Almost all errands require a car.

Glen Cedar Public School
Elementary: PublicOur Lady of Good Counsel Catholic Elementary School
Elementary: CatholicSharon Public School
Elementary: PublicMeadowbrook Public School
Elementary: PublicDenne Public School
Elementary: PublicSt Elizabeth Seton Catholic Elementary School
Elementary: CatholicDr John M Denison Secondary School
Secondary: PublicSacred Heart Catholic High School
Secondary: CatholicSir William Mulock Secondary School
Secondary: PublicHuron Heights Secondary School
Secondary: PublicNewmarket High School
Secondary: PublicSt Maximilian Kolbe High School
Secondary: Catholic-
Rogers Reservoir Conservation Area
East Gwillimbury ON 1.42km -
Bonshaw Park
Bonshaw Ave (Red River Cres), Newmarket ON 4.4km -
Valleyview Park
175 Walter English Dr (at Petal Av), East Gwillimbury ON 4.44km
-
RBC Royal Bank
1181 Davis Dr, Newmarket ON L3Y 8R1 2.73km -
Scotiabank
18289 Yonge St, East Gwillimbury ON L9N 0A2 3.45km -
TD Bank Financial Group
17600 Yonge St, Newmarket ON L3Y 4Z1 4.71km
- 3 bath
- 4 bed
- 2000 sqft
269 Primrose Lane, Newmarket, Ontario • L3Y 5Y7 • Bristol-London
- 4 bath
- 4 bed
- 2000 sqft
338 Silk Twist Drive Street, East Gwillimbury, Ontario • L9N 0S7 • Holland Landing
- 4 bath
- 4 bed
125 Silk Twist Drive, East Gwillimbury, Ontario • L9N 0E5 • Holland Landing
- 6 bath
- 4 bed
- 2500 sqft
24 Richard Boyd Drive, East Gwillimbury, Ontario • L9N 0S6 • Holland Landing
- 4 bath
- 4 bed
- 2000 sqft
97 Little Court, Newmarket, Ontario • L3Y 6S4 • Gorham-College Manor
- 2 bath
- 6 bed
- 2500 sqft
18922 Leslie Street, East Gwillimbury, Ontario • L0G 1V0 • Sharon
- 3 bath
- 4 bed
- 2000 sqft
32 Richard Boyd Drive, East Gwillimbury, Ontario • L9N 0S6 • Holland Landing
- 4 bath
- 5 bed
- 3000 sqft
1 Kenneth Ross Bend, East Gwillimbury, Ontario • L9N 0T7 • Sharon
