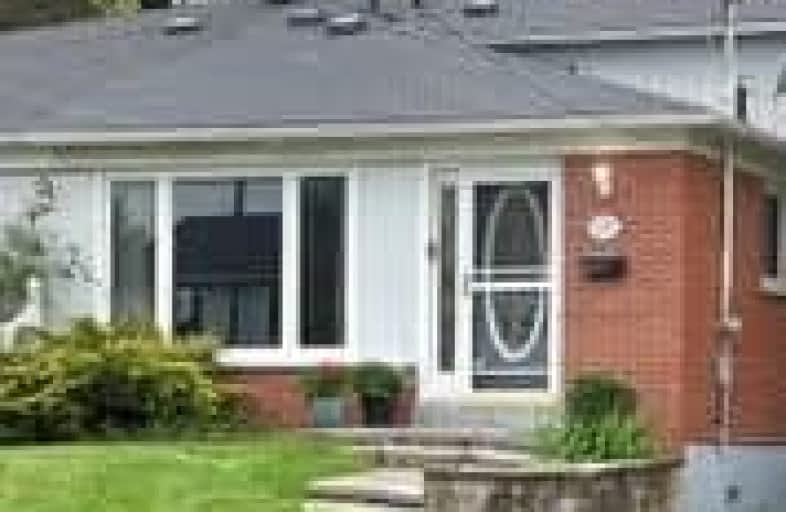Sold on Jun 01, 2018
Note: Property is not currently for sale or for rent.

-
Type: Semi-Detached
-
Style: Backsplit 3
-
Size: 1100 sqft
-
Lot Size: 43.84 x 109.27 Feet
-
Age: 31-50 years
-
Taxes: $2,673 per year
-
Days on Site: 9 Days
-
Added: Sep 07, 2019 (1 week on market)
-
Updated:
-
Last Checked: 3 months ago
-
MLS®#: N4137290
-
Listed By: Royal lepage rcr realty, brokerage
Charming 3Bed,2Bath Semi Detached Home In A Fantastic Location!This Sun-Filled 3 Level Back-Split Offers A Spacious Open Concept Layout.Kitchen Eating Area Overlooks The Cozy Family Room With Gas Fireplace And W/O To Deck.Beautiful Lot With Mature Trees And Privacy.Steps To George Richardson Park, Walk To Hospital, Transit, Schools & More. Must See To Appreciate This Lovely Home!Check Out The Virtual Tour!
Extras
New A/C (2018),New Broadloom In Bsmt (2017),Bath Renos (2014/2016). Incl:Fridge/Stove/Dishw/Range Micro/Washer/Dryer/Garden Shed/All Electric Light Fixtures. Excl: Video Doorbell,Draperies & Hardware In Master.Hwt Is A Rental.
Property Details
Facts for 272 Patterson Street, Newmarket
Status
Days on Market: 9
Last Status: Sold
Sold Date: Jun 01, 2018
Closed Date: Jul 23, 2018
Expiry Date: Aug 15, 2018
Sold Price: $533,600
Unavailable Date: Jun 01, 2018
Input Date: May 23, 2018
Prior LSC: Sold
Property
Status: Sale
Property Type: Semi-Detached
Style: Backsplit 3
Size (sq ft): 1100
Age: 31-50
Area: Newmarket
Community: Huron Heights-Leslie Valley
Availability Date: 60 Days/Tba
Inside
Bedrooms: 3
Bathrooms: 2
Kitchens: 1
Rooms: 8
Den/Family Room: Yes
Air Conditioning: Central Air
Fireplace: Yes
Laundry Level: Lower
Washrooms: 2
Building
Basement: Crawl Space
Basement 2: Finished
Heat Type: Forced Air
Heat Source: Gas
Exterior: Alum Siding
Exterior: Brick
Water Supply: Municipal
Special Designation: Unknown
Other Structures: Garden Shed
Parking
Driveway: Private
Garage Type: None
Covered Parking Spaces: 3
Total Parking Spaces: 3
Fees
Tax Year: 2018
Tax Legal Description: Pt Lt 240 Pl 564 East Gwill Pt3 65R462
Taxes: $2,673
Highlights
Feature: Hospital
Feature: Park
Feature: Public Transit
Feature: School
Land
Cross Street: Davis/Patterson
Municipality District: Newmarket
Fronting On: West
Pool: None
Sewer: Sewers
Lot Depth: 109.27 Feet
Lot Frontage: 43.84 Feet
Lot Irregularities: Irreg R:21.76X109.08
Zoning: Residential
Additional Media
- Virtual Tour: https://unbranded.youriguide.com/272_patterson_st_newmarket_on
Rooms
Room details for 272 Patterson Street, Newmarket
| Type | Dimensions | Description |
|---|---|---|
| Living Main | 3.38 x 6.64 | Vinyl Floor, Large Window, Combined W/Dining |
| Dining Main | 3.38 x 6.64 | Vinyl Floor, Ceiling Fan, Combined W/Living |
| Kitchen Main | 2.13 x 3.17 | Vinyl Floor, Stainless Steel Appl, Modern Kitchen |
| Breakfast Main | 2.13 x 2.26 | Vinyl Floor, O/Looks Family, Breakfast Bar |
| Family Lower | 2.96 x 4.91 | Broadloom, Gas Fireplace, W/O To Deck |
| 3rd Br Lower | 2.62 x 2.77 | Parquet Floor |
| Master Upper | 3.05 x 4.61 | Parquet Floor, Ceiling Fan, Large Closet |
| 2nd Br Upper | 2.62 x 2.78 | Parquet Floor, Ceiling Fan |
| Rec Bsmt | 4.66 x 6.77 | Broadloom |
| XXXXXXXX | XXX XX, XXXX |
XXXX XXX XXXX |
$XXX,XXX |
| XXX XX, XXXX |
XXXXXX XXX XXXX |
$XXX,XXX |
| XXXXXXXX XXXX | XXX XX, XXXX | $533,600 XXX XXXX |
| XXXXXXXX XXXXXX | XXX XX, XXXX | $542,000 XXX XXXX |

Glen Cedar Public School
Elementary: PublicPrince Charles Public School
Elementary: PublicMeadowbrook Public School
Elementary: PublicDenne Public School
Elementary: PublicSt Elizabeth Seton Catholic Elementary School
Elementary: CatholicMazo De La Roche Public School
Elementary: PublicDr John M Denison Secondary School
Secondary: PublicSacred Heart Catholic High School
Secondary: CatholicSir William Mulock Secondary School
Secondary: PublicHuron Heights Secondary School
Secondary: PublicNewmarket High School
Secondary: PublicSt Maximilian Kolbe High School
Secondary: Catholic- 1 bath
- 3 bed
- 1100 sqft
58 Main Street North, Newmarket, Ontario • L3Y 3Z7 • Bristol-London



