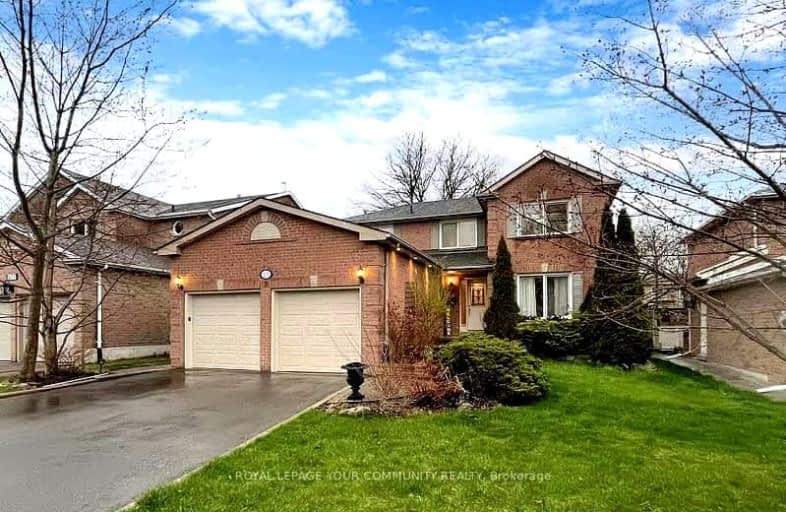Car-Dependent
- Most errands require a car.
Some Transit
- Most errands require a car.
Somewhat Bikeable
- Most errands require a car.

St Nicholas Catholic Elementary School
Elementary: CatholicSt John Chrysostom Catholic Elementary School
Elementary: CatholicCrossland Public School
Elementary: PublicTerry Fox Public School
Elementary: PublicAlexander Muir Public School
Elementary: PublicClearmeadow Public School
Elementary: PublicDr John M Denison Secondary School
Secondary: PublicSacred Heart Catholic High School
Secondary: CatholicAurora High School
Secondary: PublicSir William Mulock Secondary School
Secondary: PublicHuron Heights Secondary School
Secondary: PublicSt Maximilian Kolbe High School
Secondary: Catholic-
Paul Semple Park
Newmarket ON L3X 1R3 2.13km -
Bonshaw Park
Bonshaw Ave (Red River Cres), Newmarket ON 2.43km -
Wesley Brooks Memorial Conservation Area
Newmarket ON 2.68km
-
Scotiabank
18289 Yonge St, East Gwillimbury ON L9N 0A2 3.6km -
HSBC
150 Hollidge Blvd (Bayview Ave & Wellington street), Aurora ON L4G 8A3 4.68km -
RBC Royal Bank
1181 Davis Dr, Newmarket ON L3Y 8R1 5.73km
- 1 bath
- 4 bed
Main-103 Woodpark Place, Newmarket, Ontario • L3Y 3P5 • Huron Heights-Leslie Valley
- 1 bath
- 2 bed
- 1100 sqft
(Bsmt-102 Red River Crescent, Newmarket, Ontario • L3X 2R5 • Woodland Hill
- 3 bath
- 3 bed
- 1500 sqft
195 Warwick Crescent, Newmarket, Ontario • L3X 2S3 • Summerhill Estates
- 1 bath
- 3 bed
50 Monkswood (Upper) Crescent, Newmarket, Ontario • L3Y 2K1 • Central Newmarket














