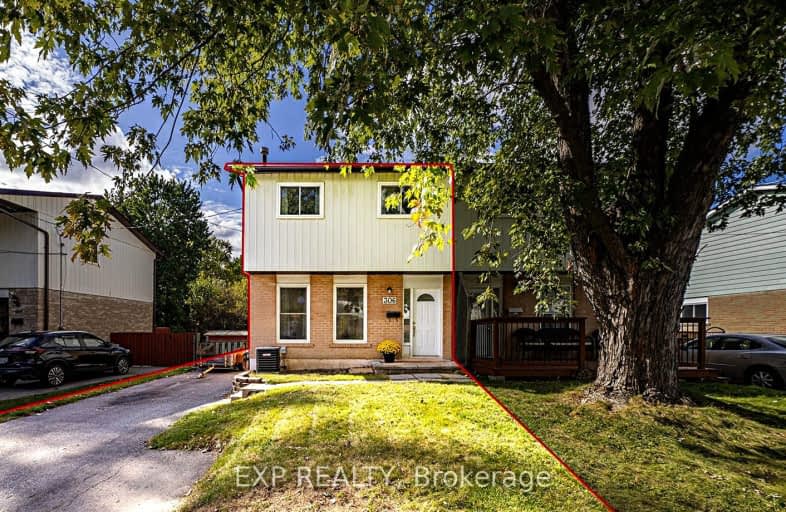Car-Dependent
- Most errands require a car.
Some Transit
- Most errands require a car.
Somewhat Bikeable
- Most errands require a car.

Glen Cedar Public School
Elementary: PublicPrince Charles Public School
Elementary: PublicMeadowbrook Public School
Elementary: PublicDenne Public School
Elementary: PublicSt Elizabeth Seton Catholic Elementary School
Elementary: CatholicMazo De La Roche Public School
Elementary: PublicDr John M Denison Secondary School
Secondary: PublicSacred Heart Catholic High School
Secondary: CatholicSir William Mulock Secondary School
Secondary: PublicHuron Heights Secondary School
Secondary: PublicNewmarket High School
Secondary: PublicSt Maximilian Kolbe High School
Secondary: Catholic-
C W Coop
1090 Ringwell Drive, Newmarket, ON L3Y 9C5 1.47km -
Big Daddy's Rock & Roll Emporium
446 Davis Drive, Newmarket, ON L3Y 2P2 1.71km -
The White Swan
2 Oxford Street, Exning, Newmarket CB8 7EW 5683.06km
-
Goblets & Goblins
17766 Leslie Street, Newmarket, ON L3Y 4W4 1.33km -
Tim Hortons
1111 Davis Drive, Newmarket, ON L3Y 8X2 1.68km -
McDonald's
1100 Davis Drive, Newmarket, ON L3Y 7V1 1.81km
-
Matrix of Motion
1110 Stellar Drive, Unit 104, Newmarket, ON L3Y 7B7 1.49km -
Fit4Less
1111 Davis Dr, Unit 35, Newmarket, ON L3Y 8X2 1.73km -
LA Fitness
18367 Yonge Street, East Gwillimbury, ON L9N 0A2 2.78km
-
Medi-Mart Rx
712 Davis Drive, Newmarket, ON L3Y 8C3 1.23km -
New Care Pharmacy
17730 Leslie Street, Unit 109, Newmarket, ON L3Y 3E4 1.27km -
Shoppers Drug Mart
1111 Davis Drive, Newmarket, ON L3Y 7V1 1.67km
-
Square Boy Pizza
759 Davis Dr, Newmarket, ON L3Y 2R2 1.13km -
Ta ke Sushi
761 Davis Drive, Newmarket, ON L3Y 2R2 1.13km -
Hamish Kitchen
749 Davis Drive, Newmarket, ON L3Y 2R2 1.13km
-
Upper Canada Mall
17600 Yonge Street, Newmarket, ON L3Y 4Z1 2.99km -
Smart Centres Aurora
135 First Commerce Drive, Aurora, ON L4G 0G2 7km -
Walmart
1111 Davis Drive, Newmarket, ON L3Y 8X2 1.68km
-
The Grocery Outlet
759 Davis Drive, Newmarket, ON L3Y 2R4 1.13km -
The Low Carb Grocery
17730 Leslie Street, Newmarket, ON L3Y 3E4 1.29km -
Metro
1111 Davis Drive, Newmarket, ON L3Y 8X2 1.68km
-
The Beer Store
1100 Davis Drive, Newmarket, ON L3Y 8W8 1.74km -
Lcbo
15830 Bayview Avenue, Aurora, ON L4G 7Y3 5.88km -
LCBO
94 First Commerce Drive, Aurora, ON L4G 0H5 7.16km
-
Shell
18233 Leslie Street, Newmarket, ON L3Y 7V1 1.69km -
ESSO
1144 Davis Drive, Newmarket, ON L3Y 8X4 1.86km -
Chilly Willy Ice Company
1190 Twinney Drive, Newmarket, ON L3Y 9E3 2.12km
-
Silver City - Main Concession
18195 Yonge Street, East Gwillimbury, ON L9N 0H9 2.48km -
SilverCity Newmarket Cinemas & XSCAPE
18195 Yonge Street, East Gwillimbury, ON L9N 0H9 2.48km -
Stardust
893 Mount Albert Road, East Gwillimbury, ON L0G 1V0 3.31km
-
Newmarket Public Library
438 Park Aveniue, Newmarket, ON L3Y 1W1 2.25km -
Aurora Public Library
15145 Yonge Street, Aurora, ON L4G 1M1 8.49km -
Richmond Hill Public Library - Oak Ridges Library
34 Regatta Avenue, Richmond Hill, ON L4E 4R1 13.46km
-
Southlake Regional Health Centre
596 Davis Drive, Newmarket, ON L3Y 2P9 1.36km -
VCA Canada 404 Veterinary Emergency and Referral Hospital
510 Harry Walker Parkway S, Newmarket, ON L3Y 0B3 3.39km -
LifeLabs
679 Davis Dr, Ste 123, Newmarket, ON L3Y 5G8 1.16km
- 2 bath
- 4 bed
- 1500 sqft
32-34 Superior Street, Newmarket, Ontario • L3Y 3X3 • Central Newmarket




