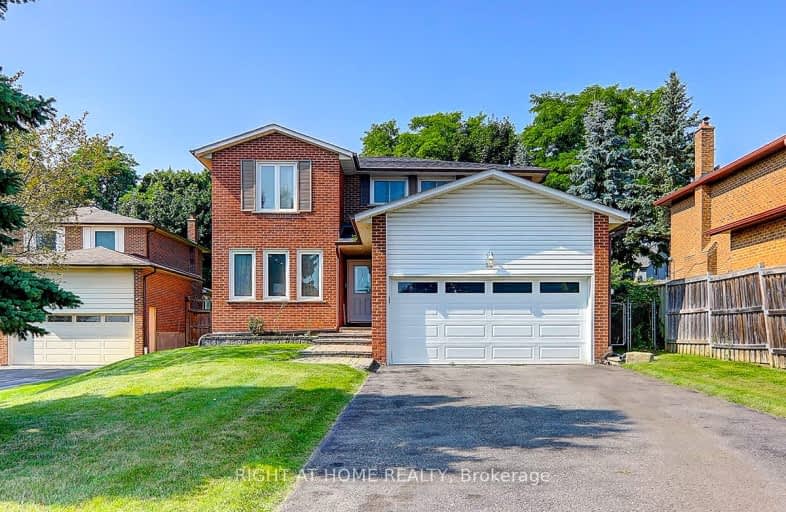Car-Dependent
- Most errands require a car.
Some Transit
- Most errands require a car.
Bikeable
- Some errands can be accomplished on bike.

J L R Bell Public School
Elementary: PublicMaple Leaf Public School
Elementary: PublicPoplar Bank Public School
Elementary: PublicCanadian Martyrs Catholic Elementary School
Elementary: CatholicAlexander Muir Public School
Elementary: PublicPhoebe Gilman Public School
Elementary: PublicDr John M Denison Secondary School
Secondary: PublicSacred Heart Catholic High School
Secondary: CatholicSir William Mulock Secondary School
Secondary: PublicHuron Heights Secondary School
Secondary: PublicNewmarket High School
Secondary: PublicSt Maximilian Kolbe High School
Secondary: Catholic-
Jack'S
17830 Yonge Street, Newmarket, ON L3Y 8S1 0.23km -
Castle John's Pub
18025 Yonge Street, Newmarket, ON L3Y 8C9 0.41km -
The Keg Steakhouse + Bar
18195 Yonge St, Newmarket, ON L9N 0H9 0.81km
-
McDonald's
17760 Yonge Street, Newmarket, ON L3Y 8P4 0.35km -
Tim Hortons
17725 Yonge St, Newmarket, ON L3Y 7C1 0.37km -
McDonald's
17940 Yonge Street, Newmarket, ON L3Y 8S4 0.41km
-
Shoppers Drug Mart
17555 Yonge Street, Newmarket, ON L3Y 5H6 0.89km -
Vitapath
18265 yonge Street, Unit 1, East Gwillimbury, ON L9N 0A2 1.11km -
Rexall
16900 Yonge Street, Newmarket, ON L3Y 0A3 2.68km
-
BarBurrito - Newmarket
17906 Yonge St, Newmarket, ON L3Y 8S1 0.16km -
Mr Zagros
17906 Yonge Street, Unit 4, Newmarket, ON L3Y 8S1 0.16km -
Pizza Pizza
17906 Yonge Street, Newmarket, ON L3Y 8S1 0.16km
-
Upper Canada Mall
17600 Yonge Street, Newmarket, ON L3Y 4Z1 0.73km -
Smart Centres Aurora
135 First Commerce Drive, Aurora, ON L4G 0G2 7.61km -
DSW Designer Shoe Warehouse
17890 Yonge Street, Newmarket, ON L3Y 8S1 0.3km
-
Wesley Brooks Memorial Conservation Area
Newmarket ON 2.7km -
Valleyview Park
175 Walter English Dr (at Petal Av), East Gwillimbury ON 7.34km -
Confederation Park
Aurora ON 9.04km
-
TD Bank Financial Group
17600 Yonge St, Newmarket ON L3Y 4Z1 0.89km -
TD Bank Financial Group
18154 Yonge St, East Gwillimbury ON L9N 0J3 0.92km -
TD Bank Financial Group
130 Davis Dr (at Yonge St.), Newmarket ON L3Y 2N1 1.02km
- 3 bath
- 5 bed
- 2000 sqft
39 Peevers Crescent, Newmarket, Ontario • L3Y 7T2 • Glenway Estates
- 6 bath
- 4 bed
- 3000 sqft
82 Manor Hampton Street, East Gwillimbury, Ontario • L9N 0P9 • Sharon
- 4 bath
- 4 bed
- 2500 sqft
5 William Kane Court, East Gwillimbury, Ontario • L9N 0R1 • Sharon
- 4 bath
- 4 bed
- 2000 sqft
180 Clearmeadow Boulevard, Newmarket, Ontario • L3X 2E4 • Summerhill Estates
- 3 bath
- 4 bed
638 Red Deer Street, Newmarket, Ontario • L3Y 3A5 • Huron Heights-Leslie Valley
- 3 bath
- 4 bed
- 2000 sqft
63 Ross Patrick Crescent, Newmarket, Ontario • L3X 3K3 • Woodland Hill
- 4 bath
- 4 bed
- 2500 sqft
256 Elman Crescent, Newmarket, Ontario • L3Y 7X4 • Bristol-London
- 4 bath
- 4 bed
- 2500 sqft
224 Frederick Curran Lane, Newmarket, Ontario • L3X 0B9 • Woodland Hill














