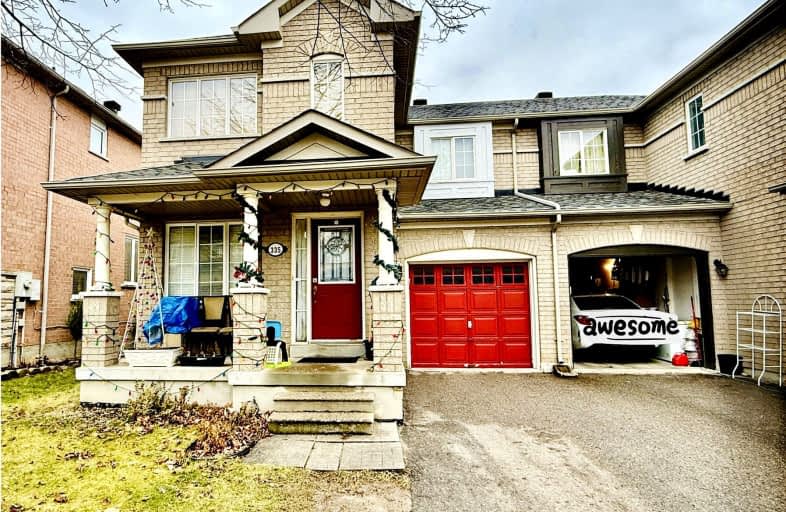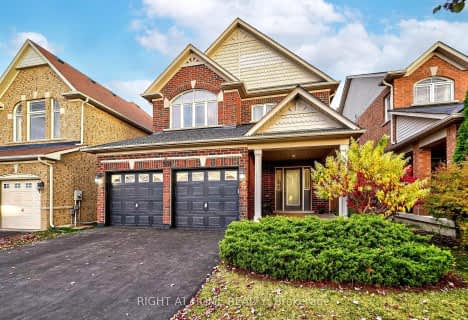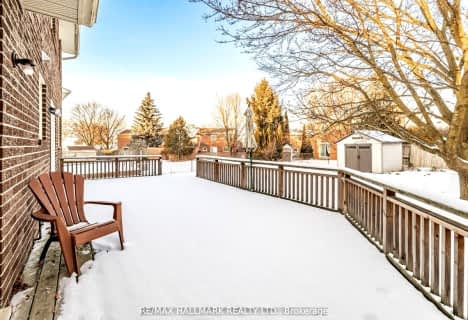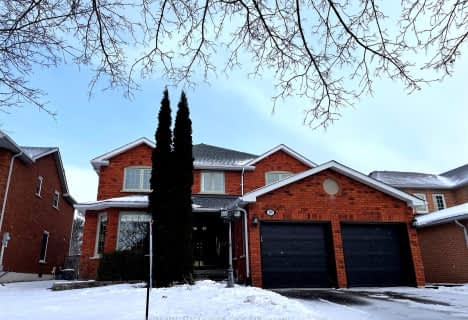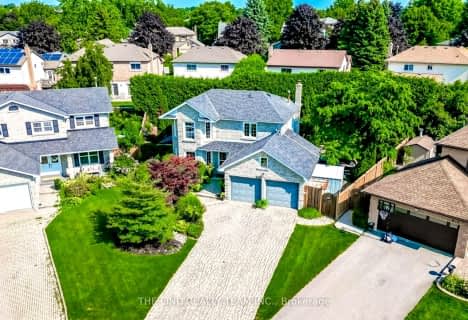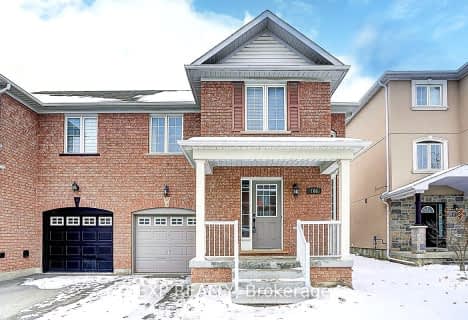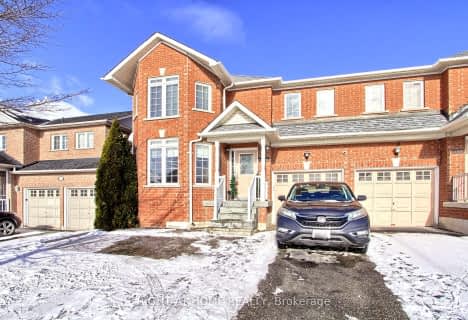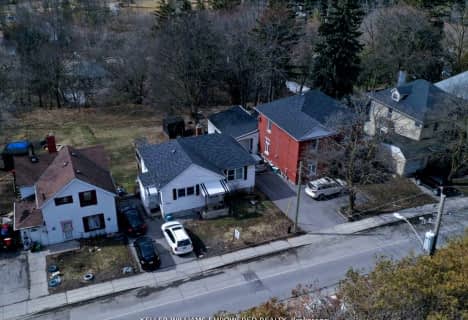Very Walkable
- Most errands can be accomplished on foot.
Some Transit
- Most errands require a car.
Bikeable
- Some errands can be accomplished on bike.

J L R Bell Public School
Elementary: PublicMaple Leaf Public School
Elementary: PublicPoplar Bank Public School
Elementary: PublicCanadian Martyrs Catholic Elementary School
Elementary: CatholicAlexander Muir Public School
Elementary: PublicPhoebe Gilman Public School
Elementary: PublicDr John M Denison Secondary School
Secondary: PublicSacred Heart Catholic High School
Secondary: CatholicAurora High School
Secondary: PublicSir William Mulock Secondary School
Secondary: PublicHuron Heights Secondary School
Secondary: PublicNewmarket High School
Secondary: Public-
Environmental Park
325 Woodspring Ave, Newmarket ON 0.86km -
Haskett Park
Millard Ave, Newmarket ON 1.85km -
Sandford Parkette
Newmarket ON 2.52km
-
Scotiabank
18289 Yonge St, East Gwillimbury ON L9N 0A2 1.05km -
Mortgages by Sarah Colucci
411 Queen St, Newmarket ON L3Y 2G9 2.32km -
CIBC
16715 Yonge St (Yonge & Mulock), Newmarket ON L3X 1X4 3.37km
- 1 bath
- 3 bed
- 1100 sqft
16958 Bayview Avenue, Newmarket, Ontario • L3Y 6M5 • Central Newmarket
- 2 bath
- 3 bed
- 1100 sqft
97 Raglan Street, Newmarket, Ontario • L3Y 4B2 • Central Newmarket
- 1 bath
- 3 bed
- 1100 sqft
58 Main Street North, Newmarket, Ontario • L3Y 3Z7 • Bristol-London
- 2 bath
- 3 bed
- 1100 sqft
328 Andrew Street, Newmarket, Ontario • L3Y 1H3 • Central Newmarket
- 2 bath
- 4 bed
- 1500 sqft
32-34 Superior Street, Newmarket, Ontario • L3Y 3X3 • Central Newmarket
