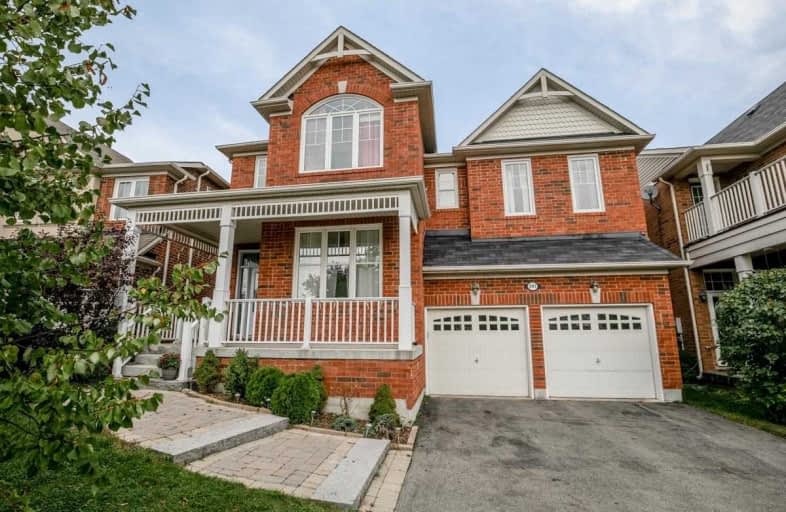
St Nicholas Catholic Elementary School
Elementary: Catholic
1.70 km
Crossland Public School
Elementary: Public
1.41 km
Poplar Bank Public School
Elementary: Public
1.32 km
Alexander Muir Public School
Elementary: Public
0.34 km
Phoebe Gilman Public School
Elementary: Public
1.65 km
Clearmeadow Public School
Elementary: Public
2.16 km
Dr John M Denison Secondary School
Secondary: Public
2.65 km
Sacred Heart Catholic High School
Secondary: Catholic
4.93 km
Aurora High School
Secondary: Public
6.65 km
Sir William Mulock Secondary School
Secondary: Public
2.98 km
Huron Heights Secondary School
Secondary: Public
4.66 km
Newmarket High School
Secondary: Public
5.50 km
$
$1,099,900
- 4 bath
- 4 bed
- 2000 sqft
316 Rita's Avenue, Newmarket, Ontario • L3X 2N2 • Summerhill Estates







