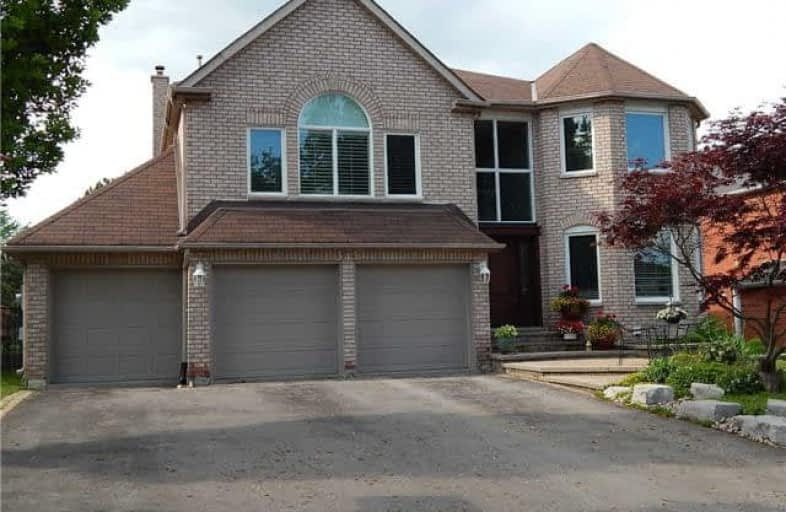Sold on Jun 26, 2018
Note: Property is not currently for sale or for rent.

-
Type: Detached
-
Style: 2-Storey
-
Lot Size: 59.06 x 134.51 Feet
-
Age: No Data
-
Taxes: $7,148 per year
-
Days on Site: 19 Days
-
Added: Sep 07, 2019 (2 weeks on market)
-
Updated:
-
Last Checked: 3 months ago
-
MLS®#: N4154020
-
Listed By: Re/max crosstown realty inc., brokerage
Walk Into This Impressive 6 Bedroom Home Boasting Hardwood Floors, Crown Moulding, 2 Gas Fireplaces, 1 Wood Burning Fireplace, 10' Ceilings. Entertainers Dream Gourmet Kitchen & Family Room With Wall To Wall Windows, Wood Burning Fireplace & Walk-Out To Large Deck Overlooking Your Private Salt Water Pool Backing Onto Protected Greenspace Complete With Ponds. M-F Laundry Rm, Inside Entry To Triple Car Garage. Stunning Master, 5 Piece Ensuite & Sitting Room.
Extras
Stainless Steel: Fridge, B/I Oven, Dishwasher, B/I Gas Island Stovetop, Washer, Dryer, Lower Level Fridge & B/I Oven, Elfs & Window Coverings, Pool Table, Alarm System, Water Softner, Pool & Equipment, Pool Heater, Cvac, I/G Sprink System.
Property Details
Facts for 343 Binns Avenue, Newmarket
Status
Days on Market: 19
Last Status: Sold
Sold Date: Jun 26, 2018
Closed Date: Aug 16, 2018
Expiry Date: Dec 07, 2018
Sold Price: $1,107,000
Unavailable Date: Jun 26, 2018
Input Date: Jun 07, 2018
Prior LSC: Sold
Property
Status: Sale
Property Type: Detached
Style: 2-Storey
Area: Newmarket
Community: Glenway Estates
Availability Date: Tba
Inside
Bedrooms: 5
Bedrooms Plus: 1
Bathrooms: 4
Kitchens: 1
Kitchens Plus: 1
Rooms: 11
Den/Family Room: Yes
Air Conditioning: Central Air
Fireplace: Yes
Laundry Level: Main
Central Vacuum: Y
Washrooms: 4
Utilities
Electricity: Yes
Gas: Yes
Cable: Yes
Telephone: Yes
Building
Basement: Finished
Heat Type: Forced Air
Heat Source: Gas
Exterior: Brick
Water Supply: Municipal
Special Designation: Unknown
Parking
Driveway: Private
Garage Spaces: 3
Garage Type: Attached
Covered Parking Spaces: 9
Total Parking Spaces: 12
Fees
Tax Year: 2017
Tax Legal Description: Pcl 64-1 Sec 65M2746
Taxes: $7,148
Highlights
Feature: Fenced Yard
Feature: Grnbelt/Conserv
Feature: Lake/Pond/River
Feature: Park
Feature: Ravine
Feature: School
Land
Cross Street: Bathurst & Keith
Municipality District: Newmarket
Fronting On: North
Pool: Inground
Sewer: Sewers
Lot Depth: 134.51 Feet
Lot Frontage: 59.06 Feet
Additional Media
- Virtual Tour: http://wylieford.homelistingtours.com/listing2/343-binns-avenue
Rooms
Room details for 343 Binns Avenue, Newmarket
| Type | Dimensions | Description |
|---|---|---|
| Foyer Main | 2.50 x 7.30 | Vaulted Ceiling, Marble Floor, Hardwood Floor |
| Living Main | 3.65 x 4.93 | Formal Rm, Hardwood Floor, Picture Window |
| Dining Main | 3.64 x 4.40 | Formal Rm, Bay Window, Crown Moulding |
| Kitchen Main | 4.99 x 7.00 | Modern Kitchen, Granite Counter, Pantry |
| Family Main | 4.56 x 6.50 | W/O To Deck, O/Looks Pool, Fireplace |
| Master Upper | 4.37 x 7.82 | 5 Pc Ensuite, Separate Shower, His/Hers Closets |
| Br Upper | 5.00 x 5.42 | Gas Fireplace, Hardwood Floor, Window Flr To Ceil |
| Br Upper | 3.63 x 3.83 | Broadloom, Closet, Picture Window |
| Br Upper | 3.65 x 4.69 | Broadloom, Double Closet, Picture Window |
| Br Upper | 3.55 x 3.63 | Broadloom, Closet, Picture Window |
| Games Lower | 6.70 x 8.63 | 2 Way Fireplace, Pot Lights, Laminate |
| Kitchen Lower | 2.64 x 5.66 | B/I Oven, Double Sink, Pot Lights |
| XXXXXXXX | XXX XX, XXXX |
XXXX XXX XXXX |
$X,XXX,XXX |
| XXX XX, XXXX |
XXXXXX XXX XXXX |
$X,XXX,XXX | |
| XXXXXXXX | XXX XX, XXXX |
XXXXXXX XXX XXXX |
|
| XXX XX, XXXX |
XXXXXX XXX XXXX |
$X,XXX,XXX | |
| XXXXXXXX | XXX XX, XXXX |
XXXXXXX XXX XXXX |
|
| XXX XX, XXXX |
XXXXXX XXX XXXX |
$X,XXX,XXX |
| XXXXXXXX XXXX | XXX XX, XXXX | $1,107,000 XXX XXXX |
| XXXXXXXX XXXXXX | XXX XX, XXXX | $1,150,000 XXX XXXX |
| XXXXXXXX XXXXXXX | XXX XX, XXXX | XXX XXXX |
| XXXXXXXX XXXXXX | XXX XX, XXXX | $1,150,000 XXX XXXX |
| XXXXXXXX XXXXXXX | XXX XX, XXXX | XXX XXXX |
| XXXXXXXX XXXXXX | XXX XX, XXXX | $1,250,000 XXX XXXX |

St Nicholas Catholic Elementary School
Elementary: CatholicCrossland Public School
Elementary: PublicPoplar Bank Public School
Elementary: PublicTerry Fox Public School
Elementary: PublicAlexander Muir Public School
Elementary: PublicClearmeadow Public School
Elementary: PublicDr John M Denison Secondary School
Secondary: PublicSacred Heart Catholic High School
Secondary: CatholicAurora High School
Secondary: PublicSir William Mulock Secondary School
Secondary: PublicHuron Heights Secondary School
Secondary: PublicSt Maximilian Kolbe High School
Secondary: Catholic- 3 bath
- 5 bed
- 2000 sqft
39 Peevers Crescent, Newmarket, Ontario • L3Y 7T2 • Glenway Estates



