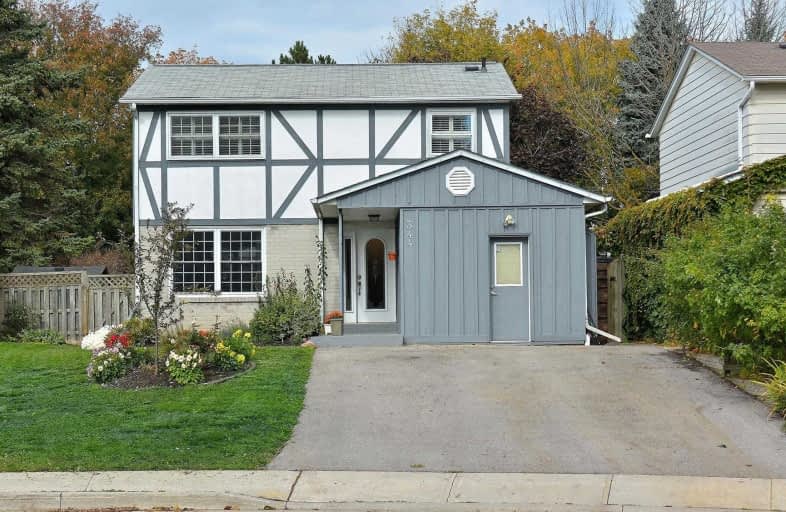Sold on Oct 16, 2020
Note: Property is not currently for sale or for rent.

-
Type: Detached
-
Style: 2-Storey
-
Lot Size: 36.36 x 175.89 Feet
-
Age: No Data
-
Taxes: $4,068 per year
-
Days on Site: 7 Days
-
Added: Oct 09, 2020 (1 week on market)
-
Updated:
-
Last Checked: 2 months ago
-
MLS®#: N4947764
-
Listed By: Keller williams realty centres, brokerage
Welcome To A Fantastic Renovated Home On The Largest Lot On Terry Drive! The Pool-Sized Backyard Oasis Is Private, Quiet And Fully Fenced. Entertain Family And Friends On Huge Deck. This Home Has Spectacular Renovated Kitchen With All The Bells And Whistles: Quartz Countertops, Backsplash, Under Cabinet Lighting, Soft Close Cabinets, Pull Out Pantry Cupboards And Lots Of Storage. Hardwood Stairs. 4 Good Sized Bedrooms And Updated Bathroom With Spa Bath.
Extras
The Large Freshly Painted Rec-Room Adds Lots Of Room To This Great Family Home! See The Attached List For More Updates! The Garage Is Currently Being Used As A Store Room And Can Be Converted Back Into A Parking Space.
Property Details
Facts for 344 Terry Drive, Newmarket
Status
Days on Market: 7
Last Status: Sold
Sold Date: Oct 16, 2020
Closed Date: Nov 20, 2020
Expiry Date: Dec 09, 2020
Sold Price: $772,000
Unavailable Date: Oct 16, 2020
Input Date: Oct 09, 2020
Property
Status: Sale
Property Type: Detached
Style: 2-Storey
Area: Newmarket
Community: Central Newmarket
Availability Date: 30-60 Days
Inside
Bedrooms: 4
Bathrooms: 2
Kitchens: 1
Rooms: 7
Den/Family Room: No
Air Conditioning: Central Air
Fireplace: No
Washrooms: 2
Building
Basement: Finished
Heat Type: Forced Air
Heat Source: Gas
Exterior: Alum Siding
Exterior: Brick
Water Supply: Municipal
Special Designation: Unknown
Parking
Driveway: Private
Garage Type: Attached
Covered Parking Spaces: 4
Total Parking Spaces: 4
Fees
Tax Year: 2020
Tax Legal Description: Con 3 Ey Pt Lot 9 Rp 64R10417 Part 1 Part 2
Taxes: $4,068
Highlights
Feature: Fenced Yard
Feature: Library
Feature: Park
Feature: School
Land
Cross Street: Dixon Blvd And Eagle
Municipality District: Newmarket
Fronting On: West
Parcel Number: 035970026
Pool: None
Sewer: Sewers
Lot Depth: 175.89 Feet
Lot Frontage: 36.36 Feet
Lot Irregularities: North: 192 Feet
Additional Media
- Virtual Tour: https://www.digitalproperties.ca/20201012/index-mls.php
Rooms
Room details for 344 Terry Drive, Newmarket
| Type | Dimensions | Description |
|---|---|---|
| Living Main | 3.48 x 4.78 | Laminate, Combined W/Dining, O/Looks Frontyard |
| Dining Main | 2.74 x 2.95 | Laminate, Combined W/Living, O/Looks Backyard |
| Kitchen Main | 2.61 x 4.56 | Laminate, Open Concept, Renovated |
| Master 2nd | 3.84 x 4.08 | Laminate, Closet, California Shutters |
| 2nd Br 2nd | 2.70 x 3.61 | Hardwood Floor, O/Looks Backyard |
| 3rd Br 2nd | 2.79 x 3.68 | Hardwood Floor, O/Looks Backyard |
| 4th Br 2nd | 2.24 x 2.66 | Broadloom, Closet, California Shutters |
| Rec Bsmt | 3.31 x 7.29 | Broadloom, Pot Lights |
| XXXXXXXX | XXX XX, XXXX |
XXXX XXX XXXX |
$XXX,XXX |
| XXX XX, XXXX |
XXXXXX XXX XXXX |
$XXX,XXX |
| XXXXXXXX XXXX | XXX XX, XXXX | $772,000 XXX XXXX |
| XXXXXXXX XXXXXX | XXX XX, XXXX | $749,900 XXX XXXX |

J L R Bell Public School
Elementary: PublicSt Paul Catholic Elementary School
Elementary: CatholicSt John Chrysostom Catholic Elementary School
Elementary: CatholicRogers Public School
Elementary: PublicArmitage Village Public School
Elementary: PublicClearmeadow Public School
Elementary: PublicDr John M Denison Secondary School
Secondary: PublicSacred Heart Catholic High School
Secondary: CatholicSir William Mulock Secondary School
Secondary: PublicHuron Heights Secondary School
Secondary: PublicNewmarket High School
Secondary: PublicSt Maximilian Kolbe High School
Secondary: Catholic- 2 bath
- 4 bed
- 1500 sqft
32-34 Superior Street, Newmarket, Ontario • L3Y 3X3 • Central Newmarket



