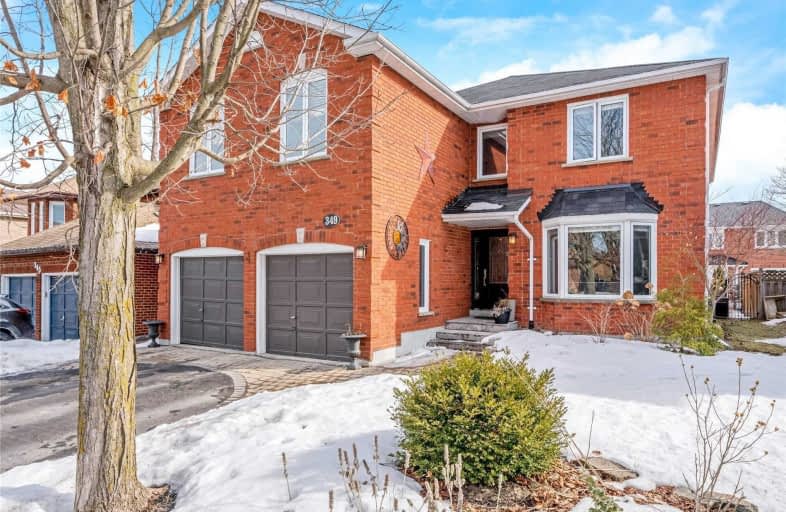Sold on Mar 24, 2021
Note: Property is not currently for sale or for rent.

-
Type: Detached
-
Style: 2-Storey
-
Lot Size: 49.21 x 109.91 Feet
-
Age: No Data
-
Taxes: $5,746 per year
-
Days on Site: 13 Days
-
Added: Mar 10, 2021 (1 week on market)
-
Updated:
-
Last Checked: 3 months ago
-
MLS®#: N5146088
-
Listed By: Engel & volkers toronto central, brokerage
*Stunning 5 Bedroom Home In Armitage*With Over 3000Sqft Of Living Space,This Bright, Beautifully Appointed Home Leaves Nothing To Be Desired. Upon Entering The Grand Foyer The Circular Stairway Leads You To 4 Spacious Bdrms And An Amazing Mstr Retreat, Replete With A 5 Pc Ensuite And W/I Closet. The Main Flr Boasts Bright Living & Dining Rms And An Open Concept Kitchen, With Pantry & Sep Eating Area With W/O To Landscaped Yard. Inviting F/Rm W/Gas Fireplace
Extras
Stainless Steel Fridge, Stove, Dishwasher, Microwave, Washer & Dryer, All Electric Light Fixtures, All Window Coverings, Gas Burner And Equipment, Central Air Conditioning, Central Vacuum.
Property Details
Facts for 349 Savage Road, Newmarket
Status
Days on Market: 13
Last Status: Sold
Sold Date: Mar 24, 2021
Closed Date: Jun 01, 2021
Expiry Date: Jun 30, 2021
Sold Price: $1,175,000
Unavailable Date: Mar 24, 2021
Input Date: Mar 10, 2021
Property
Status: Sale
Property Type: Detached
Style: 2-Storey
Area: Newmarket
Community: Armitage
Availability Date: 60 Days Tbd
Inside
Bedrooms: 5
Bathrooms: 3
Kitchens: 1
Rooms: 12
Den/Family Room: Yes
Air Conditioning: Central Air
Fireplace: Yes
Washrooms: 3
Building
Basement: Part Fin
Heat Type: Forced Air
Heat Source: Gas
Exterior: Brick
Water Supply: Municipal
Special Designation: Unknown
Parking
Driveway: Pvt Double
Garage Spaces: 2
Garage Type: Built-In
Covered Parking Spaces: 2
Total Parking Spaces: 4
Fees
Tax Year: 2020
Tax Legal Description: Pl 65M2734 Lt10
Taxes: $5,746
Highlights
Feature: Grnbelt/Cons
Feature: Park
Feature: Public Transit
Feature: Ravine
Feature: School
Land
Cross Street: Yonge & Savage
Municipality District: Newmarket
Fronting On: South
Pool: None
Sewer: Sewers
Lot Depth: 109.91 Feet
Lot Frontage: 49.21 Feet
Additional Media
- Virtual Tour: https://349Savage.com/1792572?idx=1
Rooms
Room details for 349 Savage Road, Newmarket
| Type | Dimensions | Description |
|---|---|---|
| Living Ground | 3.45 x 4.41 | Bow Window, French Doors, Hardwood Floor |
| Dining Ground | 3.45 x 4.11 | Large Window, Hardwood Floor |
| Kitchen Ground | 3.37 x 3.80 | Stainless Steel Appl, Ceramic Back Splash, Quartz Counter |
| Breakfast Ground | 3.64 x 3.80 | W/O To Patio, Pantry, Ceramic Floor |
| Family Ground | 3.51 x 6.45 | Gas Fireplace, Picture Window, Hardwood Floor |
| Foyer Ground | 11.11 x 16.11 | 2 Pc Bath, Curved Stairs, Ceramic Floor |
| Laundry Ground | 1.87 x 3.34 | W/O To Garage, Ceramic Floor, Laundry Sink |
| Master 2nd | 16.00 x 18.10 | 5 Pc Ensuite, W/I Closet, Broadloom |
| 2nd Br 2nd | 11.60 x 14.30 | W/I Closet, Large Window, Broadloom |
| 3rd Br 2nd | 11.50 x 12.50 | W/I Closet, Large Window, Broadloom |
| 4th Br 2nd | 12.00 x 12.50 | Double Closet, Large Window, Broadloom |
| 5th Br 2nd | 11.60 x 16.30 | W/I Closet, Large Window, Broadloom |
| XXXXXXXX | XXX XX, XXXX |
XXXX XXX XXXX |
$X,XXX,XXX |
| XXX XX, XXXX |
XXXXXX XXX XXXX |
$X,XXX,XXX | |
| XXXXXXXX | XXX XX, XXXX |
XXXXXXX XXX XXXX |
|
| XXX XX, XXXX |
XXXXXX XXX XXXX |
$X,XXX,XXX | |
| XXXXXXXX | XXX XX, XXXX |
XXXXXX XXX XXXX |
$X,XXX |
| XXX XX, XXXX |
XXXXXX XXX XXXX |
$X,XXX | |
| XXXXXXXX | XXX XX, XXXX |
XXXXXXX XXX XXXX |
|
| XXX XX, XXXX |
XXXXXX XXX XXXX |
$X,XXX,XXX | |
| XXXXXXXX | XXX XX, XXXX |
XXXX XXX XXXX |
$XXX,XXX |
| XXX XX, XXXX |
XXXXXX XXX XXXX |
$XXX,XXX |
| XXXXXXXX XXXX | XXX XX, XXXX | $1,175,000 XXX XXXX |
| XXXXXXXX XXXXXX | XXX XX, XXXX | $1,199,999 XXX XXXX |
| XXXXXXXX XXXXXXX | XXX XX, XXXX | XXX XXXX |
| XXXXXXXX XXXXXX | XXX XX, XXXX | $1,099,000 XXX XXXX |
| XXXXXXXX XXXXXX | XXX XX, XXXX | $2,500 XXX XXXX |
| XXXXXXXX XXXXXX | XXX XX, XXXX | $2,500 XXX XXXX |
| XXXXXXXX XXXXXXX | XXX XX, XXXX | XXX XXXX |
| XXXXXXXX XXXXXX | XXX XX, XXXX | $1,134,900 XXX XXXX |
| XXXXXXXX XXXX | XXX XX, XXXX | $895,000 XXX XXXX |
| XXXXXXXX XXXXXX | XXX XX, XXXX | $899,000 XXX XXXX |

St Paul Catholic Elementary School
Elementary: CatholicSt John Chrysostom Catholic Elementary School
Elementary: CatholicRogers Public School
Elementary: PublicArmitage Village Public School
Elementary: PublicTerry Fox Public School
Elementary: PublicNorthern Lights Public School
Elementary: PublicDr G W Williams Secondary School
Secondary: PublicSacred Heart Catholic High School
Secondary: CatholicAurora High School
Secondary: PublicSir William Mulock Secondary School
Secondary: PublicNewmarket High School
Secondary: PublicSt Maximilian Kolbe High School
Secondary: Catholic- 3 bath
- 5 bed
- 2000 sqft
39 Peevers Crescent, Newmarket, Ontario • L3Y 7T2 • Glenway Estates
- 3 bath
- 5 bed
A&B-24 Collins Crescent, Aurora, Ontario • L4G 2W2 • Aurora Heights




