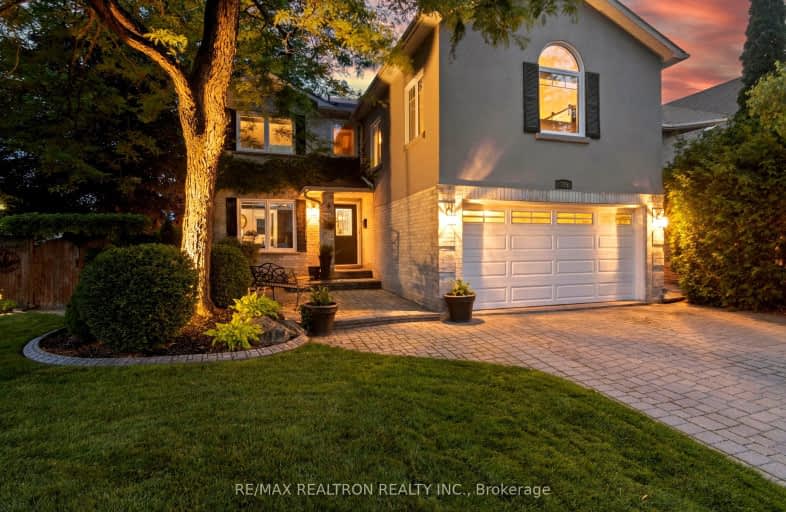Car-Dependent
- Most errands require a car.
Some Transit
- Most errands require a car.
Somewhat Bikeable
- Most errands require a car.

Glen Cedar Public School
Elementary: PublicSharon Public School
Elementary: PublicMeadowbrook Public School
Elementary: PublicDenne Public School
Elementary: PublicSt Elizabeth Seton Catholic Elementary School
Elementary: CatholicMazo De La Roche Public School
Elementary: PublicDr John M Denison Secondary School
Secondary: PublicSacred Heart Catholic High School
Secondary: CatholicSir William Mulock Secondary School
Secondary: PublicHuron Heights Secondary School
Secondary: PublicNewmarket High School
Secondary: PublicSt Maximilian Kolbe High School
Secondary: Catholic-
Wesley Brooks Memorial Conservation Area
Newmarket ON 3.23km -
Bonshaw Park
Bonshaw Ave (Red River Cres), Newmarket ON 3.52km -
Frank Stronach Park
Newmarket ON L3Y 4.83km
-
RBC Royal Bank
1181 Davis Dr, Newmarket ON L3Y 8R1 1.9km -
CIBC
660 Wellington St E (Bayview Ave.), Aurora ON L4G 0K3 7.79km -
TD Bank Financial Group
14845 Yonge St (Dunning ave), Aurora ON L4G 6H8 9.58km
- 4 bath
- 4 bed
- 3000 sqft
42 MANOR HAMPTON Street, East Gwillimbury, Ontario • L9N 0P9 • Sharon
- 3 bath
- 4 bed
- 2000 sqft
113 Lowe Boulevard, Newmarket, Ontario • L3Y 5T3 • Huron Heights-Leslie Valley
- 6 bath
- 4 bed
- 3000 sqft
82 Manor Hampton Street, East Gwillimbury, Ontario • L9N 0P9 • Sharon
- 4 bath
- 4 bed
- 2500 sqft
5 William Kane Court, East Gwillimbury, Ontario • L9N 0R1 • Sharon
- 4 bath
- 4 bed
- 2000 sqft
208 Alexander Road, Newmarket, Ontario • L3Y 5P1 • Gorham-College Manor
- 3 bath
- 4 bed
638 Red Deer Street, Newmarket, Ontario • L3Y 3A5 • Huron Heights-Leslie Valley
- 4 bath
- 4 bed
- 2500 sqft
256 Elman Crescent, Newmarket, Ontario • L3Y 7X4 • Bristol-London














