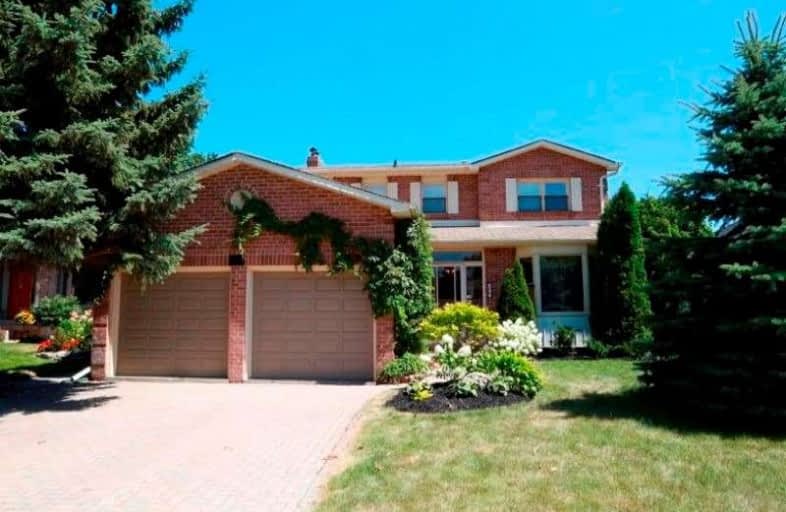Sold on Oct 16, 2019
Note: Property is not currently for sale or for rent.

-
Type: Detached
-
Style: 2-Storey
-
Lot Size: 50 x 110.74 Feet
-
Age: No Data
-
Taxes: $4,915 per year
-
Days on Site: 23 Days
-
Added: Oct 17, 2019 (3 weeks on market)
-
Updated:
-
Last Checked: 3 months ago
-
MLS®#: N4586118
-
Listed By: Chestnut park real estate limited, brokerage
This Wonderful Family Home Is Located On A Quiet Street In Newmarket. Great Curb Appeal, Spacious & Open Principal Rooms, A Finished Rec Room & A Private Garden With Inground Pool Make This Home A Great Place For Family Enjoyment & Entertaining! Within Walking Distance To Schools, Go Train (Nature Walk Via The Nokiidaa Bike Trail), London & Main Community Garden, Parks & Nature Trails. Short Distance To Southlake Hospital, Quaint Town Shops & Fairly Lake!
Extras
Electric Light Fixtures, Existing Window Coverings, Refrigerator, Stove, Built-In Dishwasher, Clothes Washer & Dryer, Freezer In Bsmt, Inground Pool & Equipment.
Property Details
Facts for 379 Burford Street, Newmarket
Status
Days on Market: 23
Last Status: Sold
Sold Date: Oct 16, 2019
Closed Date: Nov 07, 2019
Expiry Date: Dec 07, 2019
Sold Price: $710,000
Unavailable Date: Oct 16, 2019
Input Date: Sep 23, 2019
Property
Status: Sale
Property Type: Detached
Style: 2-Storey
Area: Newmarket
Community: Bristol-London
Availability Date: 30 Days/Tba
Inside
Bedrooms: 4
Bedrooms Plus: 1
Bathrooms: 4
Kitchens: 1
Rooms: 8
Den/Family Room: Yes
Air Conditioning: Central Air
Fireplace: Yes
Laundry Level: Lower
Washrooms: 4
Building
Basement: Finished
Heat Type: Forced Air
Heat Source: Gas
Exterior: Brick
Water Supply: Municipal
Special Designation: Unknown
Parking
Driveway: Pvt Double
Garage Spaces: 2
Garage Type: Built-In
Covered Parking Spaces: 4
Total Parking Spaces: 6
Fees
Tax Year: 2019
Tax Legal Description: Lot 330 Plan M75
Taxes: $4,915
Highlights
Feature: Grnbelt/Cons
Feature: Hospital
Feature: Park
Feature: Public Transit
Feature: School
Land
Cross Street: Bristol Rd & Main St
Municipality District: Newmarket
Fronting On: East
Parcel Number: 035700018
Pool: Inground
Sewer: Sewers
Lot Depth: 110.74 Feet
Lot Frontage: 50 Feet
Zoning: Residential
Additional Media
- Virtual Tour: https://www.karenwherry.com/379burfordst
Rooms
Room details for 379 Burford Street, Newmarket
| Type | Dimensions | Description |
|---|---|---|
| Foyer Main | 2.06 x 4.44 | Ceramic Floor, Double Closet |
| Living Main | 3.37 x 4.89 | Broadloom, Bay Window, French Doors |
| Dining Main | 3.14 x 3.36 | Broadloom, Window, O/Looks Living |
| Kitchen Main | 3.17 x 6.19 | Eat-In Kitchen, Ceramic Floor, W/O To Pool |
| Family Main | 3.34 x 5.62 | Broadloom, Fireplace, W/O To Patio |
| Master 2nd | 3.39 x 5.82 | Broadloom, W/I Closet, 4 Pc Ensuite |
| 2nd Br 2nd | 3.33 x 3.79 | Broadloom, Double Closet, West View |
| 3rd Br 2nd | 3.34 x 4.42 | Broadloom, Double Closet, East View |
| 4th Br 2nd | 2.69 x 3.19 | Broadloom, Double Closet, East View |
| Rec Bsmt | 3.95 x 4.97 | Broadloom, Fireplace |
| 5th Br Bsmt | 2.53 x 6.39 | Broadloom, Double Closet |
| XXXXXXXX | XXX XX, XXXX |
XXXX XXX XXXX |
$XXX,XXX |
| XXX XX, XXXX |
XXXXXX XXX XXXX |
$XXX,XXX | |
| XXXXXXXX | XXX XX, XXXX |
XXXXXXX XXX XXXX |
|
| XXX XX, XXXX |
XXXXXX XXX XXXX |
$XXX,XXX |
| XXXXXXXX XXXX | XXX XX, XXXX | $710,000 XXX XXXX |
| XXXXXXXX XXXXXX | XXX XX, XXXX | $749,900 XXX XXXX |
| XXXXXXXX XXXXXXX | XXX XX, XXXX | XXX XXXX |
| XXXXXXXX XXXXXX | XXX XX, XXXX | $799,900 XXX XXXX |

Glen Cedar Public School
Elementary: PublicPrince Charles Public School
Elementary: PublicMeadowbrook Public School
Elementary: PublicDenne Public School
Elementary: PublicMaple Leaf Public School
Elementary: PublicCanadian Martyrs Catholic Elementary School
Elementary: CatholicDr John M Denison Secondary School
Secondary: PublicSacred Heart Catholic High School
Secondary: CatholicSir William Mulock Secondary School
Secondary: PublicHuron Heights Secondary School
Secondary: PublicNewmarket High School
Secondary: PublicSt Maximilian Kolbe High School
Secondary: Catholic- 2 bath
- 4 bed
- 1500 sqft
32-34 Superior Street, Newmarket, Ontario • L3Y 3X3 • Central Newmarket



