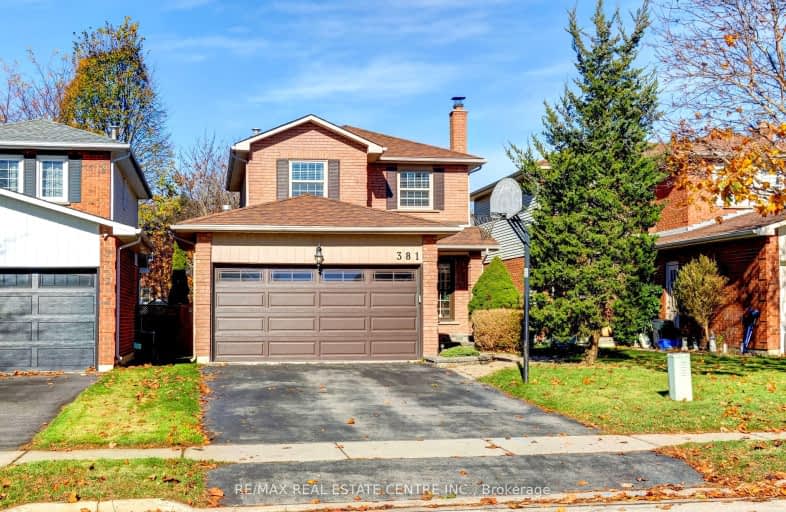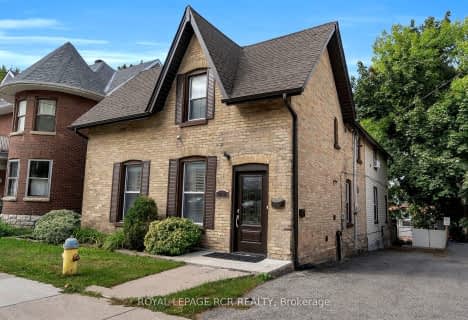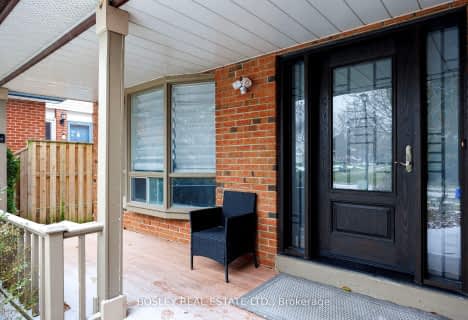Car-Dependent
- Most errands require a car.
Some Transit
- Most errands require a car.
Somewhat Bikeable
- Most errands require a car.

Glen Cedar Public School
Elementary: PublicPrince Charles Public School
Elementary: PublicStonehaven Elementary School
Elementary: PublicNotre Dame Catholic Elementary School
Elementary: CatholicBogart Public School
Elementary: PublicMazo De La Roche Public School
Elementary: PublicDr John M Denison Secondary School
Secondary: PublicSacred Heart Catholic High School
Secondary: CatholicSir William Mulock Secondary School
Secondary: PublicHuron Heights Secondary School
Secondary: PublicNewmarket High School
Secondary: PublicSt Maximilian Kolbe High School
Secondary: Catholic-
Wesley Brooks Memorial Conservation Area
Newmarket ON 1.62km -
Frank Stronach Park
Newmarket ON L3Y 2.01km -
George Luesby Park
Newmarket ON L3X 2N1 3.86km
-
BMO Bank of Montreal
231 Main St S (Main Street), Newmarket ON L3Y 3Z4 1.56km -
CIBC
16715 Yonge St (Yonge & Mulock), Newmarket ON L3X 1X4 3.41km -
TD Bank Financial Group
16655 Yonge St (at Mulock Dr.), Newmarket ON L3X 1V6 3.42km
- 3 bath
- 4 bed
Upper-52 Lowe Boulevard, Newmarket, Ontario • L3Y 5T1 • Huron Heights-Leslie Valley
- 3 bath
- 4 bed
137 Huron Heights Drive, Newmarket, Ontario • L3Y 4Z6 • Huron Heights-Leslie Valley














