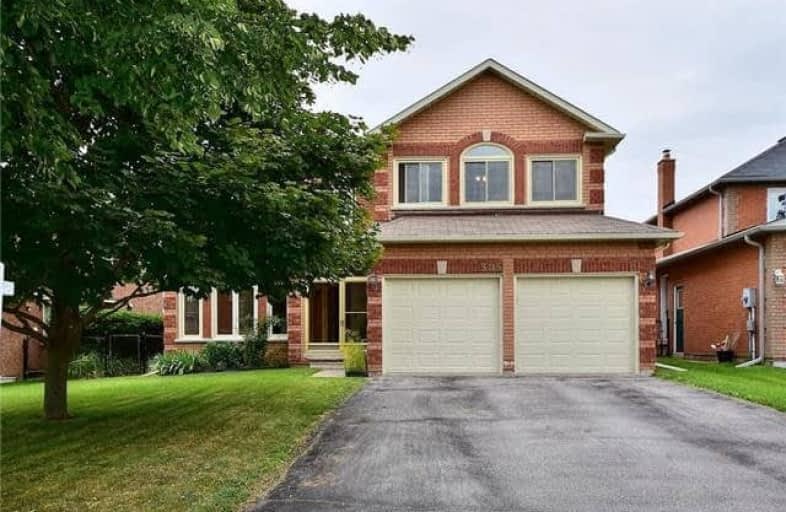Sold on Aug 22, 2017
Note: Property is not currently for sale or for rent.

-
Type: Detached
-
Style: 2-Storey
-
Size: 3500 sqft
-
Lot Size: 62.34 x 111.24 Feet
-
Age: 16-30 years
-
Taxes: $6,509 per year
-
Days on Site: 7 Days
-
Added: Sep 07, 2019 (1 week on market)
-
Updated:
-
Last Checked: 3 months ago
-
MLS®#: N3900240
-
Listed By: Intercity realty inc., brokerage
Welcome To This 3800 Sq.Ft Glenway Estate Built Geranium Home Model ""The Maple Run", With Original Finishes Ready To Be Enjoyed By A Growing Family. Bright, Spacious Open Kitchen With Lots Of Storage, B/Fast Area With W/Out To Fenced Yard. 5 Bedrooms, 3 1/2 Baths, Large Windows, Closets, Wood Fireplace, Huge Unfinished Bsmt, W/Out To Garage From Laundry Room. Home Is Freshly Painted & In Excellent Condition. Close To Gotrain, Viva, Park, School,All Amenities
Extras
Includes All Existing Elf, Window Coverings, All Kit. Appl., Washer, Dryer, G.D.O, Central Vac & Access, All Chattels And Fixtures Included In "As Is"Condition, No Warranties. Windows (Excl 2), Furnace, Roof Updated. Hwt Rental. Orig. Owner
Property Details
Facts for 385 Otton Road, Newmarket
Status
Days on Market: 7
Last Status: Sold
Sold Date: Aug 22, 2017
Closed Date: Oct 31, 2017
Expiry Date: Feb 15, 2018
Sold Price: $1,010,000
Unavailable Date: Aug 22, 2017
Input Date: Aug 15, 2017
Property
Status: Sale
Property Type: Detached
Style: 2-Storey
Size (sq ft): 3500
Age: 16-30
Area: Newmarket
Community: Glenway Estates
Availability Date: T.B.A
Inside
Bedrooms: 5
Bathrooms: 4
Kitchens: 1
Rooms: 11
Den/Family Room: Yes
Air Conditioning: None
Fireplace: Yes
Laundry Level: Main
Central Vacuum: Y
Washrooms: 4
Utilities
Gas: Yes
Telephone: Yes
Building
Basement: Full
Basement 2: Unfinished
Heat Type: Forced Air
Heat Source: Gas
Exterior: Brick
Elevator: N
UFFI: No
Energy Certificate: N
Water Supply: Municipal
Physically Handicapped-Equipped: N
Special Designation: Unknown
Retirement: N
Parking
Driveway: Pvt Double
Garage Spaces: 2
Garage Type: Attached
Covered Parking Spaces: 4
Total Parking Spaces: 4
Fees
Tax Year: 2016
Tax Legal Description: Lt 53 Pl 65M2262
Taxes: $6,509
Highlights
Feature: Fenced Yard
Feature: Park
Feature: Public Transit
Feature: Rec Centre
Feature: School
Feature: School Bus Route
Land
Cross Street: Alex Doner/Otton
Municipality District: Newmarket
Fronting On: South
Pool: None
Sewer: Sewers
Lot Depth: 111.24 Feet
Lot Frontage: 62.34 Feet
Acres: < .50
Additional Media
- Virtual Tour: http://www.myvisuallistings.com/vtnb/246327
Rooms
Room details for 385 Otton Road, Newmarket
| Type | Dimensions | Description |
|---|---|---|
| Kitchen Ground | 3.96 x 3.08 | Window, Centre Island |
| Breakfast Ground | 4.57 x 3.29 | W/O To Yard, Open Concept |
| Family Ground | 6.09 x 4.26 | Fireplace, Large Window, Broadloom |
| Study Ground | 3.65 x 3.35 | Window, French Doors, Broadloom |
| Living Ground | 5.48 x 3.35 | Sunken Room, Bay Window, Broadloom |
| Dining Ground | 4.57 x 3.84 | Window, Formal Rm, Broadloom |
| Master 2nd | 4.57 x 7.01 | His/Hers Closets, Ensuite Bath |
| 2nd Br 2nd | 4.26 x 3.53 | Closet, Window, Broadloom |
| 3rd Br 2nd | 4.87 x 3.53 | Closet, Window, Broadloom |
| 4th Br 2nd | 3.65 x 4.87 | Closet, Window, Broadloom |
| 5th Br 2nd | 3.65 x 3.84 | Closet, Window, Broadloom |
| XXXXXXXX | XXX XX, XXXX |
XXXX XXX XXXX |
$X,XXX,XXX |
| XXX XX, XXXX |
XXXXXX XXX XXXX |
$X,XXX,XXX |
| XXXXXXXX XXXX | XXX XX, XXXX | $1,010,000 XXX XXXX |
| XXXXXXXX XXXXXX | XXX XX, XXXX | $1,075,000 XXX XXXX |

St Nicholas Catholic Elementary School
Elementary: CatholicCrossland Public School
Elementary: PublicPoplar Bank Public School
Elementary: PublicTerry Fox Public School
Elementary: PublicAlexander Muir Public School
Elementary: PublicClearmeadow Public School
Elementary: PublicDr John M Denison Secondary School
Secondary: PublicSacred Heart Catholic High School
Secondary: CatholicAurora High School
Secondary: PublicSir William Mulock Secondary School
Secondary: PublicHuron Heights Secondary School
Secondary: PublicSt Maximilian Kolbe High School
Secondary: Catholic- 3 bath
- 5 bed
- 2000 sqft
39 Peevers Crescent, Newmarket, Ontario • L3Y 7T2 • Glenway Estates



