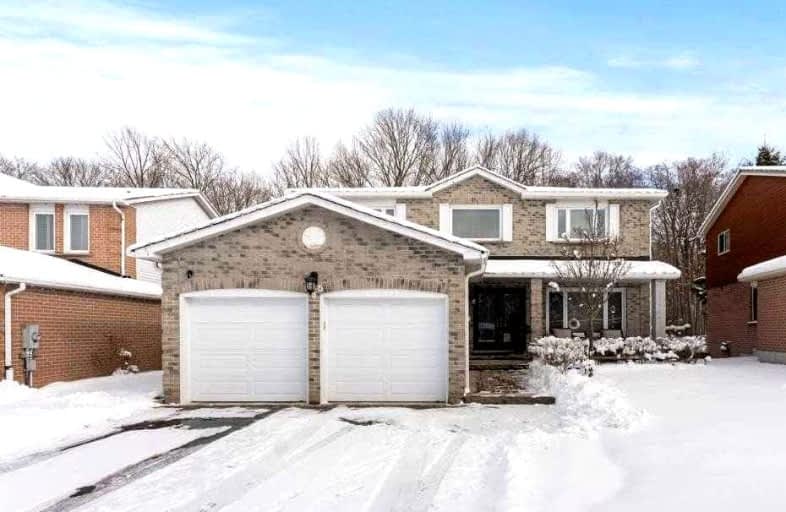Car-Dependent
- Almost all errands require a car.
Some Transit
- Most errands require a car.
Somewhat Bikeable
- Most errands require a car.

J L R Bell Public School
Elementary: PublicStuart Scott Public School
Elementary: PublicMeadowbrook Public School
Elementary: PublicDenne Public School
Elementary: PublicMaple Leaf Public School
Elementary: PublicCanadian Martyrs Catholic Elementary School
Elementary: CatholicDr John M Denison Secondary School
Secondary: PublicSacred Heart Catholic High School
Secondary: CatholicSir William Mulock Secondary School
Secondary: PublicHuron Heights Secondary School
Secondary: PublicNewmarket High School
Secondary: PublicSt Maximilian Kolbe High School
Secondary: Catholic-
Castle John's Pub
18025 Yonge Street, Newmarket, ON L3Y 8C9 1.27km -
The Keg Steakhouse + Bar
18195 Yonge St, Newmarket, ON L9N 0H9 1.31km -
Kelseys Original Roadhouse
18158 Yonge St, East Gwillimbury, ON L9N 0J3 1.43km
-
McDonald's
190 Green Lane E, East Gwillimbury, ON L9N 0C4 1.14km -
CrepeStar Dessert Cafe & Bistro
18275 Yonge Street, Unit 1, East Gwillimbury, ON L9N 0A2 1.34km -
Second Cup
18040 Yonge Street, Newmarket, ON L3Y 8S4 1.41km
-
Vitapath
18265 yonge Street, Unit 1, East Gwillimbury, ON L9N 0A2 1.34km -
Medi-Mart Rx
712 Davis Drive, Newmarket, ON L3Y 8C3 1.87km -
Shoppers Drug Mart
17555 Yonge Street, Newmarket, ON L3Y 5H6 1.97km
-
Osmow's
3-200 Green Lane E, Building E11, East Gwillimbury, ON L9N 0A2 1.08km -
Freshii
200 Green Lane, East Gwillimbury, ON L9N 0E1 1.07km -
Firehouse Subs
200 Green Lane East, East Gwillimbury, ON L9N 0E1 1.08km
-
Upper Canada Mall
17600 Yonge Street, Newmarket, ON L3Y 4Z1 1.92km -
Smart Centres Aurora
135 First Commerce Drive, Aurora, ON L4G 0G2 7.52km -
Homesense Newmarket
17940 Yonge Street, Newmarket, ON L3Y 8S4 1.4km
-
Longo's
18319 Yonge Street, East Gwillimbury, ON L9N 0A2 1.21km -
Farm Boy
18075 Yonge Street, Newmarket, ON L3Y 8W3 1.23km -
Real Canadian Superstore
18120 Yonge Street, Newmarket, ON L3Y 4V8 1.53km
-
The Beer Store
1100 Davis Drive, Newmarket, ON L3Y 8W8 2.96km -
Lcbo
15830 Bayview Avenue, Aurora, ON L4G 7Y3 5.93km -
LCBO
94 First Commerce Drive, Aurora, ON L4G 0H5 7.63km
-
Petro Canada
18215 Yonge Street, Newmarket, ON L3Y 4V8 1.36km -
Shell
18263 Yonge Street, Newmarket, ON L3Y 4V8 2.27km -
Costco Gas Bar
71-101 Green Lane West, East Gwillimbury, ON L9N 0C4 1.73km
-
Silver City - Main Concession
18195 Yonge Street, East Gwillimbury, ON L9N 0H9 1.14km -
SilverCity Newmarket Cinemas & XSCAPE
18195 Yonge Street, East Gwillimbury, ON L9N 0H9 1.14km -
Stardust
893 Mount Albert Road, East Gwillimbury, ON L0G 1V0 3.38km
-
Newmarket Public Library
438 Park Aveniue, Newmarket, ON L3Y 1W1 2.1km -
Aurora Public Library
15145 Yonge Street, Aurora, ON L4G 1M1 8.23km -
Richmond Hill Public Library - Oak Ridges Library
34 Regatta Avenue, Richmond Hill, ON L4E 4R1 13.32km
-
Southlake Regional Health Centre
596 Davis Drive, Newmarket, ON L3Y 2P9 1.73km -
404 Veterinary Referral and Emergency Hospital
510 Harry Walker Parkway S, Newmarket, ON L3Y 0B3 4.29km -
Bayview Parkway Walk-In Clinic
531 Davis Drive, Suite 210, Newmarket, ON L3Y 6P5 1.46km
-
Charles E Boyd park
Crowder, Newmarket 2.59km -
Mcgregor Farm Park Playground
Newmarket ON L3X 1C8 3.89km -
Mcgregor Farm Park
Newmarket ON L3X 1C8 3.94km
-
TD Bank Financial Group
16655 Yonge St (at Mulock Dr.), Newmarket ON L3X 1V6 4.06km -
TD Bank Financial Group
40 First Commerce Dr (at Wellington St E), Aurora ON L4G 0H5 7.73km -
Scotiabank
1501 Wellington St E, Aurora ON L4G 7B8 7.82km
- 4 bath
- 4 bed
- 3000 sqft
42 MANOR HAMPTON Street, East Gwillimbury, Ontario • L9N 0P9 • Sharon
- 5 bath
- 4 bed
- 2500 sqft
60 Charlotte Abbey Drive, East Gwillimbury, Ontario • L9N 1G5 • Holland Landing
- 3 bath
- 5 bed
- 2000 sqft
39 Peevers Crescent, Newmarket, Ontario • L3Y 7T2 • Glenway Estates
- 4 bath
- 4 bed
- 2500 sqft
581 McGregor Farm Trail, Newmarket, Ontario • L3X 0H6 • Glenway Estates
- — bath
- — bed
- — sqft
501 McGregor Farm Trail, Newmarket, Ontario • L3X 0H7 • Glenway Estates
- 4 bath
- 4 bed
- 3500 sqft
64 Meadow Vista Cres, East Gwillimbury, Ontario • L9N 0T4 • Holland Landing
- 3 bath
- 4 bed
- 2000 sqft
63 Ross Patrick Crescent, Newmarket, Ontario • L3X 3K3 • Woodland Hill
- 4 bath
- 4 bed
- 2500 sqft
256 Elman Crescent, Newmarket, Ontario • L3Y 7X4 • Bristol-London
- 4 bath
- 4 bed
- 2500 sqft
224 Frederick Curran Lane, Newmarket, Ontario • L3X 0B9 • Woodland Hill














