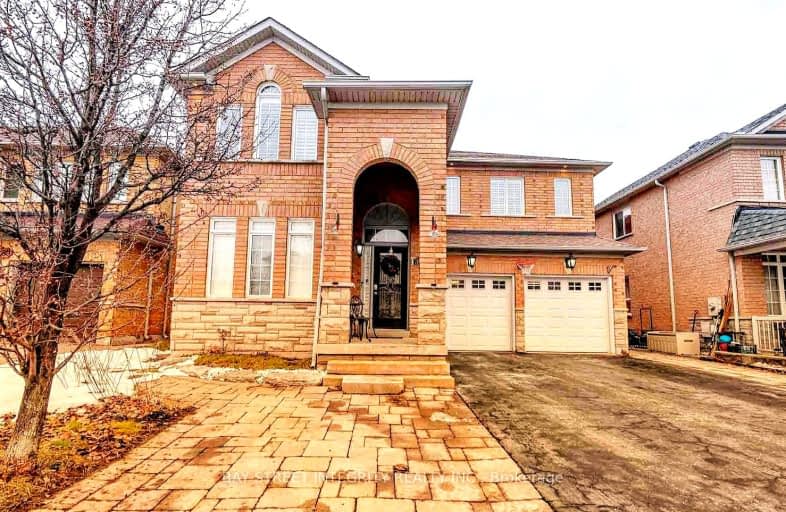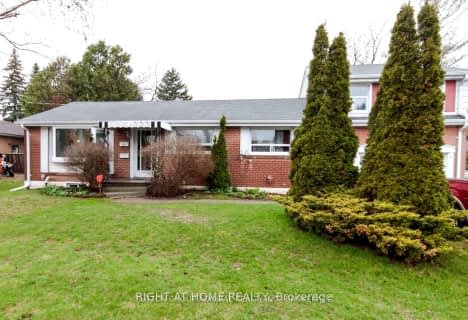Very Walkable
- Most errands can be accomplished on foot.
76
/100
Some Transit
- Most errands require a car.
32
/100
Bikeable
- Some errands can be accomplished on bike.
56
/100

J L R Bell Public School
Elementary: Public
1.81 km
Maple Leaf Public School
Elementary: Public
1.64 km
Poplar Bank Public School
Elementary: Public
0.47 km
Canadian Martyrs Catholic Elementary School
Elementary: Catholic
1.17 km
Alexander Muir Public School
Elementary: Public
1.45 km
Phoebe Gilman Public School
Elementary: Public
0.63 km
Dr John M Denison Secondary School
Secondary: Public
0.97 km
Sacred Heart Catholic High School
Secondary: Catholic
3.92 km
Aurora High School
Secondary: Public
7.87 km
Sir William Mulock Secondary School
Secondary: Public
3.85 km
Huron Heights Secondary School
Secondary: Public
3.42 km
Newmarket High School
Secondary: Public
4.84 km
-
Bonshaw Park
Bonshaw Ave (Red River Cres), Newmarket ON 0.31km -
Play Park
Upper Canada Mall, Ontario 1.09km -
Seneca Cook Parkette
ON 3.25km
-
CIBC
16715 Yonge St (Yonge & Mulock), Newmarket ON L3X 1X4 3.56km -
TD Bank Financial Group
16655 Yonge St (at Mulock Dr.), Newmarket ON L3X 1V6 3.63km -
Scotiabank
16635 Yonge St (at Savage Rd.), Newmarket ON L3X 1V6 3.83km
$
$4,400
- 5 bath
- 4 bed
- 3000 sqft
356 Alex Doner Drive, Newmarket, Ontario • L3X 1E9 • Glenway Estates
$
$4,200
- 5 bath
- 4 bed
- 2500 sqft
89 William Booth Avenue, Newmarket, Ontario • L3X 3B1 • Woodland Hill









