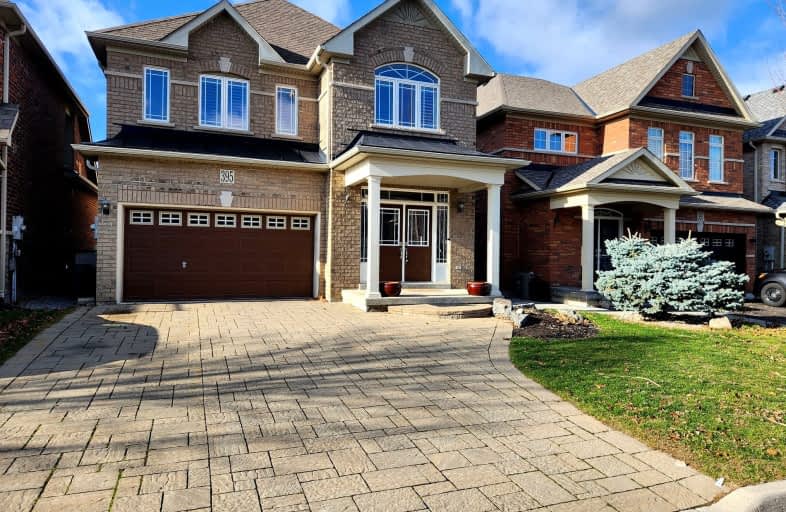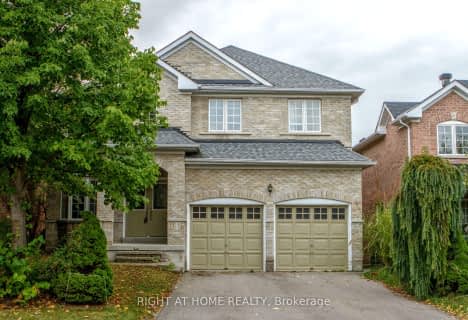Somewhat Walkable
- Some errands can be accomplished on foot.
Some Transit
- Most errands require a car.
Bikeable
- Some errands can be accomplished on bike.

J L R Bell Public School
Elementary: PublicCrossland Public School
Elementary: PublicPoplar Bank Public School
Elementary: PublicCanadian Martyrs Catholic Elementary School
Elementary: CatholicAlexander Muir Public School
Elementary: PublicPhoebe Gilman Public School
Elementary: PublicDr John M Denison Secondary School
Secondary: PublicSacred Heart Catholic High School
Secondary: CatholicAurora High School
Secondary: PublicSir William Mulock Secondary School
Secondary: PublicHuron Heights Secondary School
Secondary: PublicNewmarket High School
Secondary: Public-
George Richardson Park
Bayview Pky, Newmarket ON L3Y 3P8 3.24km -
Wesley Brooks Memorial Conservation Area
Newmarket ON 3.36km -
Valleyview Park
175 Walter English Dr (at Petal Av), East Gwillimbury ON 7.85km
-
Banque Nationale du Canada
72 Davis Dr, Newmarket ON L3Y 2M7 1.49km -
TD Bank Financial Group
130 Davis Dr (at Yonge St.), Newmarket ON L3Y 2N1 1.63km -
Mortgages by Sarah Colucci
411 Queen St, Newmarket ON L3Y 2G9 2.69km









