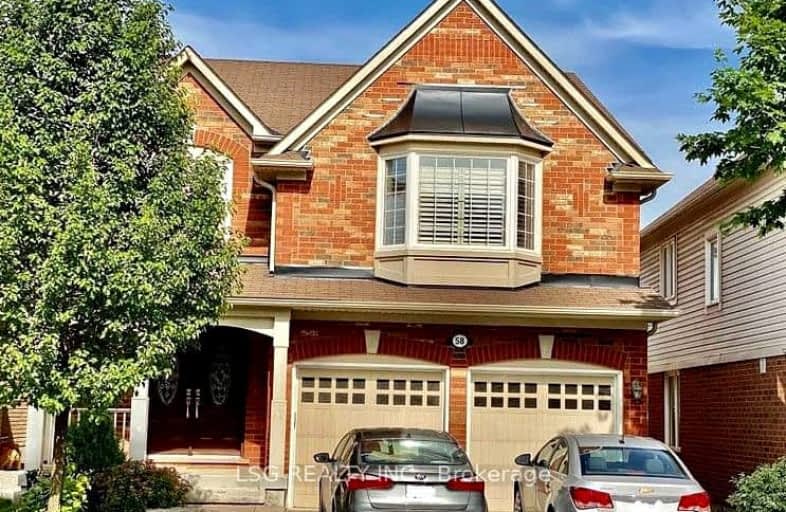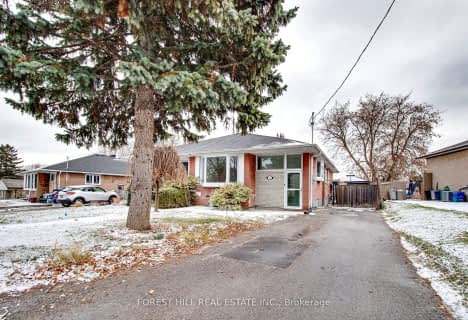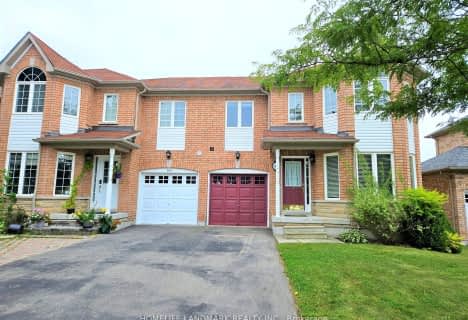Car-Dependent
- Almost all errands require a car.
Some Transit
- Most errands require a car.
Somewhat Bikeable
- Most errands require a car.

St Nicholas Catholic Elementary School
Elementary: CatholicCrossland Public School
Elementary: PublicPoplar Bank Public School
Elementary: PublicAlexander Muir Public School
Elementary: PublicPhoebe Gilman Public School
Elementary: PublicClearmeadow Public School
Elementary: PublicDr John M Denison Secondary School
Secondary: PublicSacred Heart Catholic High School
Secondary: CatholicAurora High School
Secondary: PublicSir William Mulock Secondary School
Secondary: PublicHuron Heights Secondary School
Secondary: PublicSt Maximilian Kolbe High School
Secondary: Catholic-
George Luesby Park
Newmarket ON L3X 2N1 1.86km -
Paul Semple Park
Newmarket ON L3X 1R3 3.6km -
Wesley Brooks Memorial Conservation Area
Newmarket ON 3.72km
-
TD Bank Financial Group
17600 Yonge St, Newmarket ON L3Y 4Z1 1.55km -
CIBC
16715 Yonge St (Yonge & Mulock), Newmarket ON L3X 1X4 2.83km -
Scotiabank
198 Main St N, Newmarket ON L3Y 9B2 3.66km
- 3 bath
- 4 bed
- 2500 sqft
Main-395 Kwapis Boulevard, Newmarket, Ontario • L3X 3H3 • Woodland Hill














