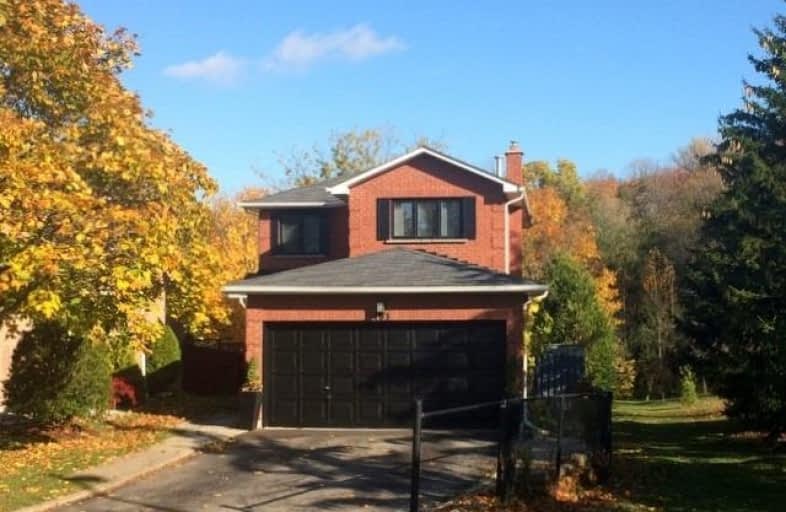
Glen Cedar Public School
Elementary: PublicPrince Charles Public School
Elementary: PublicStonehaven Elementary School
Elementary: PublicNotre Dame Catholic Elementary School
Elementary: CatholicBogart Public School
Elementary: PublicMazo De La Roche Public School
Elementary: PublicDr John M Denison Secondary School
Secondary: PublicSacred Heart Catholic High School
Secondary: CatholicSir William Mulock Secondary School
Secondary: PublicHuron Heights Secondary School
Secondary: PublicNewmarket High School
Secondary: PublicSt Maximilian Kolbe High School
Secondary: Catholic- 1 bath
- 3 bed
- 1100 sqft
58 Main Street North, Newmarket, Ontario • L3Y 3Z7 • Bristol-London
- 2 bath
- 3 bed
- 1100 sqft
328 Andrew Street, Newmarket, Ontario • L3Y 1H3 • Central Newmarket
- 2 bath
- 4 bed
- 1500 sqft
32-34 Superior Street, Newmarket, Ontario • L3Y 3X3 • Central Newmarket
- 3 bath
- 3 bed
- 1500 sqft
445 Sydor Court, Newmarket, Ontario • L3X 2Y6 • Stonehaven-Wyndham
- 2 bath
- 3 bed
- 1100 sqft
676 College Manor Drive, Newmarket, Ontario • L3Y 8M1 • Gorham-College Manor














