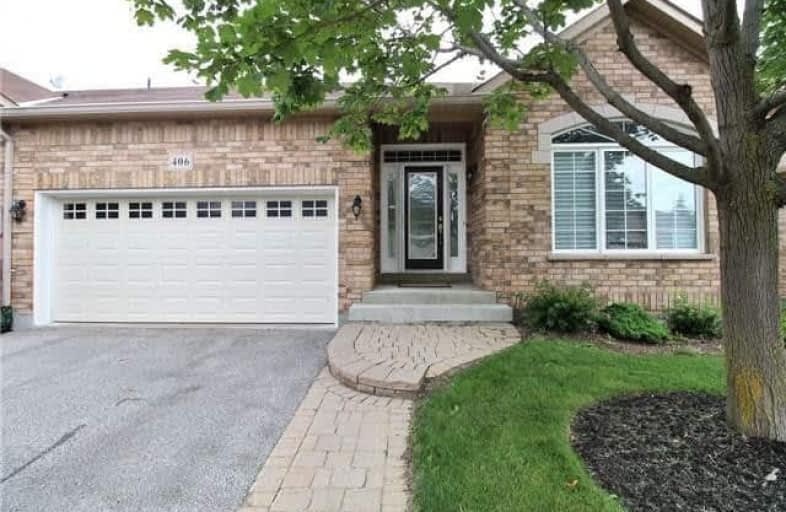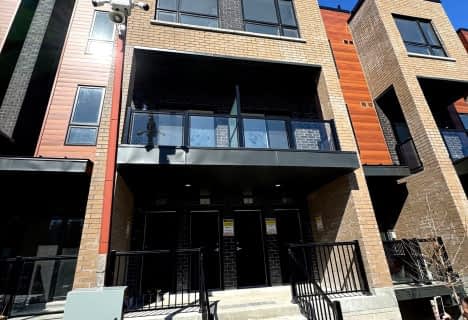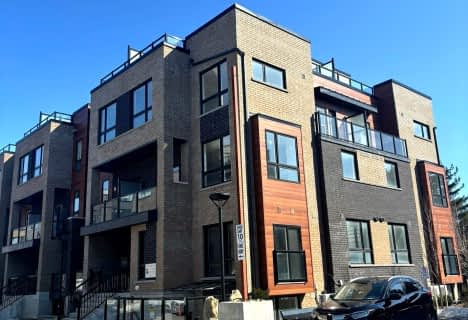
Armitage Village Public School
Elementary: PublicRick Hansen Public School
Elementary: PublicStonehaven Elementary School
Elementary: PublicNotre Dame Catholic Elementary School
Elementary: CatholicNorthern Lights Public School
Elementary: PublicSt Jerome Catholic Elementary School
Elementary: CatholicDr G W Williams Secondary School
Secondary: PublicSacred Heart Catholic High School
Secondary: CatholicSir William Mulock Secondary School
Secondary: PublicHuron Heights Secondary School
Secondary: PublicNewmarket High School
Secondary: PublicSt Maximilian Kolbe High School
Secondary: Catholic- 2 bath
- 2 bed
- 900 sqft
24-15 Lytham Green Circle, Newmarket, Ontario • L5R 3X8 • Glenway Estates
- 2 bath
- 2 bed
- 1600 sqft
02-520 Silken Laumann Drive, Newmarket, Ontario • L3X 2S7 • Stonehaven-Wyndham
- 2 bath
- 2 bed
- 900 sqft
09-22 Lytham Green Circle South, Newmarket, Ontario • L3Y 0H4 • Glenway Estates
- 2 bath
- 2 bed
- 900 sqft
250-24 Lytham Green Circle, Newmarket, Ontario • L3Y 0H4 • Glenway Estates
- — bath
- — bed
- — sqft
248-3-24 Lytham Green Circle, Newmarket, Ontario • L3Y 0H4 • Glenway Estates
- 2 bath
- 2 bed
- 1200 sqft
07-24 Lytham Green Circle, Newmarket, Ontario • L3Y 0H5 • Glenway Estates
- 2 bath
- 2 bed
- 900 sqft
27-24 Lytham Green Circle, Newmarket, Ontario • L3Y 0H5 • Glenway Estates
- 2 bath
- 2 bed
- 1200 sqft
04-24 Lytham Green Circle Circle, Newmarket, Ontario • L3Y 0H4 • Glenway Estates
- 2 bath
- 2 bed
- 900 sqft
19-11 Lytham Green Circle, Newmarket, Ontario • L3Y 0H5 • Glenway Estates
- 2 bath
- 2 bed
- 900 sqft
06-24 Lytham Green Circle, Newmarket, Ontario • L3Y 0H4 • Glenway Estates
- 2 bath
- 2 bed
- 1200 sqft
10-24 Lytham Green Circle, Newmarket, Ontario • L3Y 0H4 • Glenway Estates
- 2 bath
- 2 bed
- 900 sqft
08-24 Lytham Green Circle, Newmarket, Ontario • L3Y 0H4 • Glenway Estates














