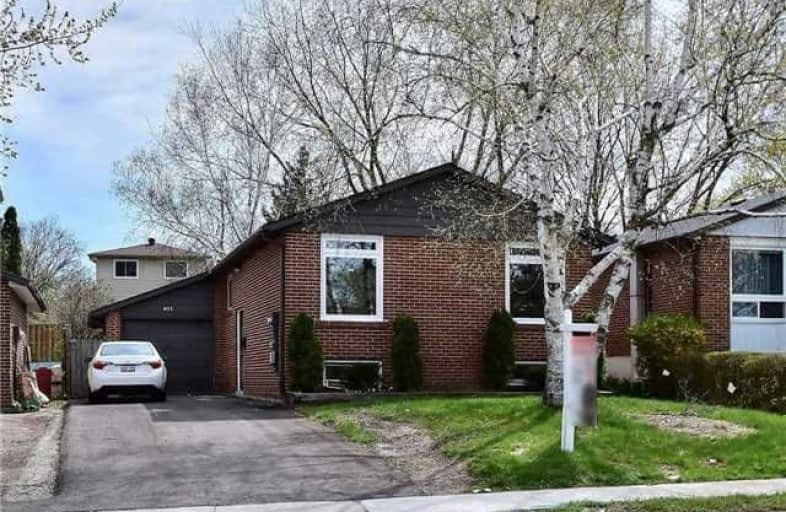Very Walkable
- Most errands can be accomplished on foot.
Some Transit
- Most errands require a car.
Bikeable
- Some errands can be accomplished on bike.

J L R Bell Public School
Elementary: PublicSt Paul Catholic Elementary School
Elementary: CatholicStuart Scott Public School
Elementary: PublicSt John Chrysostom Catholic Elementary School
Elementary: CatholicRogers Public School
Elementary: PublicArmitage Village Public School
Elementary: PublicDr John M Denison Secondary School
Secondary: PublicSacred Heart Catholic High School
Secondary: CatholicSir William Mulock Secondary School
Secondary: PublicHuron Heights Secondary School
Secondary: PublicNewmarket High School
Secondary: PublicSt Maximilian Kolbe High School
Secondary: Catholic-
Knights Arms Pub and Grill
16925 Yonge Street, Unit 23, Newmarket, ON L3Y 5Y1 0.56km -
The Sociable Pub
17380 Yonge Street, Newmarket, ON L3Y 7R6 1.33km -
Moxies
17390 Yonge St, Newmarket, ON L3Y 7R6 1.33km
-
Tim Hortons
17145 Yonge St, Newmarket, ON L3Y 5L8 0.74km -
McDonald's
17155 Yonge Street, Newmarket, ON L3Y 5L8 0.75km -
Bon Appetit Factory
25A-16655 Yonge Street, Newmarket, ON L3X 1V6 0.84km
-
9Round
16640 Yonge Street, Unit 6A, Newmarket, ON L3X 2N8 1.24km -
GoodLife Fitness
20 Davis Drive, Newmarket, ON L3Y 2M7 1.44km -
GoodLife Fitness
15900 Bayview Avenue, Aurora, ON L4G 7T3 2.8km
-
Rexall
16900 Yonge Street, Newmarket, ON L3Y 0A3 0.7km -
The Medicine Shoppe
16775 Yonge Street, Newmarket, ON L3Y 8J4 0.77km -
Metro Pharmacy
16640 Yonge Street, Unit 1, Newmarket, ON L3X 2N8 1.14km
-
Rayhon Kabob
16925 Yonge Street, Unit 4, Newmarket, ON L3Y 5Y1 0.56km -
Church's Texas Chicken
16925 Yonge Street, Newmarket, ON L3Y 5Y1 0.56km -
Knights Arms Pub and Grill
16925 Yonge Street, Unit 23, Newmarket, ON L3Y 5Y1 0.56km
-
Upper Canada Mall
17600 Yonge Street, Newmarket, ON L3Y 4Z1 1.84km -
Smart Centres Aurora
135 First Commerce Drive, Aurora, ON L4G 0G2 5.39km -
Vasken Jewellers
16850 Yoonge Street, Unit 101, Newmarket, ON L3Y 0A3 0.7km
-
Win Kuang Asian Foods
16925 Yonge Street, Newmarket, ON L3Y 5Y1 0.56km -
Metro
16640 Yonge Street, Unit 1, Newmarket, ON L3X 2N8 1.14km -
John's No Frills
50 Davis Drive, Newmarket, ON L3Y 2M7 1.43km
-
Lcbo
15830 Bayview Avenue, Aurora, ON L4G 7Y3 3.11km -
The Beer Store
1100 Davis Drive, Newmarket, ON L3Y 8W8 3.99km -
LCBO
94 First Commerce Drive, Aurora, ON L4G 0H5 5.38km
-
Petro Canada
250 Mulock Drive, Newmarket, ON L3Y 7C5 0.62km -
Petro-Canada
17111 Yonge Street, Newmarket, ON L3Y 4V7 0.69km -
NewRoads Mazda
349 Mulock Drive, Newmarket, ON L3Y 5W2 0.75km
-
Silver City - Main Concession
18195 Yonge Street, East Gwillimbury, ON L9N 0H9 3.35km -
SilverCity Newmarket Cinemas & XSCAPE
18195 Yonge Street, East Gwillimbury, ON L9N 0H9 3.35km -
Cineplex Odeon Aurora
15460 Bayview Avenue, Aurora, ON L4G 7J1 4.09km
-
Newmarket Public Library
438 Park Aveniue, Newmarket, ON L3Y 1W1 1.47km -
Aurora Public Library
15145 Yonge Street, Aurora, ON L4G 1M1 5.07km -
Richmond Hill Public Library - Oak Ridges Library
34 Regatta Avenue, Richmond Hill, ON L4E 4R1 10.17km
-
Southlake Regional Health Centre
596 Davis Drive, Newmarket, ON L3Y 2P9 2.45km -
VCA Canada 404 Veterinary Emergency and Referral Hospital
510 Harry Walker Parkway S, Newmarket, ON L3Y 0B3 3.82km -
National Hypnotherapy Centres
16775 Yonge St, Ste 404, Newmarket, ON L3Y 8V2 0.77km
-
Wesley Brooks Memorial Conservation Area
Newmarket ON 1.1km -
Valleyview Park
175 Walter English Dr (at Petal Av), East Gwillimbury ON 9.45km -
Lake Wilcox Park
Sunset Beach Rd, Richmond Hill ON 11km
-
TD Bank Financial Group
16655 Yonge St (at Mulock Dr.), Newmarket ON L3X 1V6 0.94km -
TD Bank Financial Group
130 Davis Dr (at Yonge St.), Newmarket ON L3Y 2N1 1.49km -
BMO Bank of Montreal
17600 Yonge St, Newmarket ON L3Y 4Z1 1.83km
- 1 bath
- 3 bed
- 1100 sqft
58 Main Street North, Newmarket, Ontario • L3Y 3Z7 • Bristol-London
- 2 bath
- 4 bed
- 1500 sqft
32-34 Superior Street, Newmarket, Ontario • L3Y 3X3 • Central Newmarket
- 3 bath
- 3 bed
- 1500 sqft
445 Sydor Court, Newmarket, Ontario • L3X 2Y6 • Stonehaven-Wyndham










