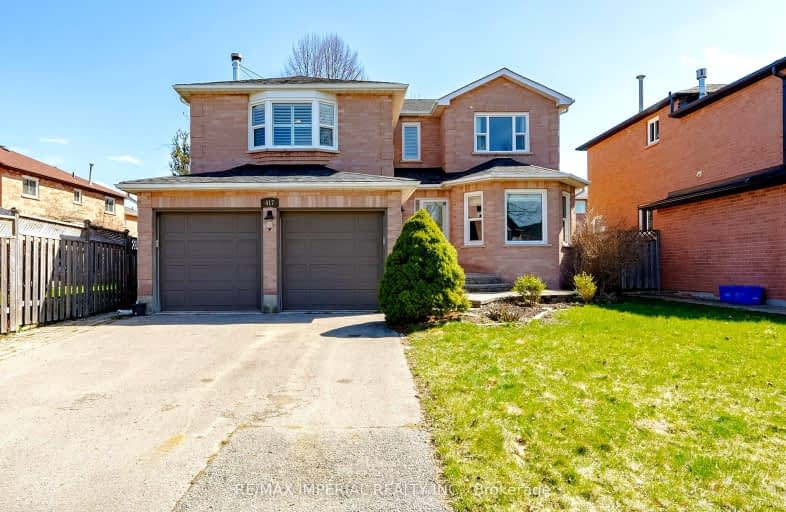Car-Dependent
- Most errands require a car.
Some Transit
- Most errands require a car.
Somewhat Bikeable
- Most errands require a car.

Glen Cedar Public School
Elementary: PublicSharon Public School
Elementary: PublicMeadowbrook Public School
Elementary: PublicDenne Public School
Elementary: PublicSt Elizabeth Seton Catholic Elementary School
Elementary: CatholicMazo De La Roche Public School
Elementary: PublicDr John M Denison Secondary School
Secondary: PublicSacred Heart Catholic High School
Secondary: CatholicSir William Mulock Secondary School
Secondary: PublicHuron Heights Secondary School
Secondary: PublicNewmarket High School
Secondary: PublicSt Maximilian Kolbe High School
Secondary: Catholic-
Rogers Reservoir Conservation Area
East Gwillimbury ON 1.92km -
Wesley Brooks Memorial Conservation Area
Newmarket ON 3.29km -
Bonshaw Park
Bonshaw Ave (Red River Cres), Newmarket ON 3.43km
-
RBC Royal Bank
1181 Davis Dr, Newmarket ON L3Y 8R1 2.06km -
CIBC
16715 Yonge St (Yonge & Mulock), Newmarket ON L3X 1X4 4.9km -
RBC Royal Bank
16591 Yonge St (at Savage Rd.), Newmarket ON L3X 2G8 5.25km
- 3 bath
- 3 bed
694 Beman Drive, Newmarket, Ontario • L3Y 4Z2 • Huron Heights-Leslie Valley
- 3 bath
- 3 bed
- 1100 sqft
947 Mount Albert Road, East Gwillimbury, Ontario • L0G 1V0 • Sharon
- 4 bath
- 4 bed
- 2500 sqft
256 Elman Crescent, Newmarket, Ontario • L3Y 7X4 • Bristol-London
- 2 bath
- 3 bed
742 Beman Drive, Newmarket, Ontario • L3Y 4Z2 • Huron Heights-Leslie Valley
- 1 bath
- 3 bed
- 1100 sqft
18200 Leslie Street, East Gwillimbury, Ontario • L9N 0M5 • Rural East Gwillimbury














