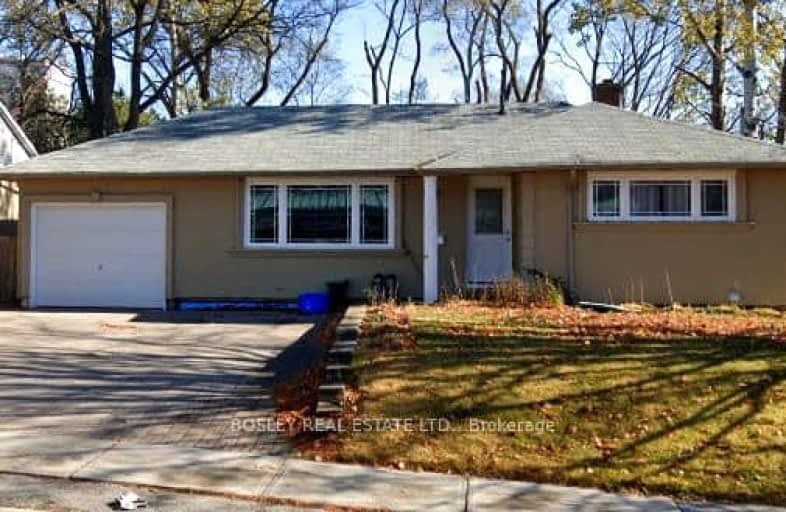Very Walkable
- Most errands can be accomplished on foot.
Good Transit
- Some errands can be accomplished by public transportation.
Bikeable
- Some errands can be accomplished on bike.

J L R Bell Public School
Elementary: PublicSt Paul Catholic Elementary School
Elementary: CatholicStuart Scott Public School
Elementary: PublicMaple Leaf Public School
Elementary: PublicRogers Public School
Elementary: PublicCanadian Martyrs Catholic Elementary School
Elementary: CatholicDr John M Denison Secondary School
Secondary: PublicSacred Heart Catholic High School
Secondary: CatholicSir William Mulock Secondary School
Secondary: PublicHuron Heights Secondary School
Secondary: PublicNewmarket High School
Secondary: PublicSt Maximilian Kolbe High School
Secondary: Catholic-
Wesley Brooks Memorial Conservation Area
Newmarket ON 1.52km -
Bonshaw Park
Bonshaw Ave (Red River Cres), Newmarket ON 1.69km -
Paul Semple Park
Newmarket ON L3X 1R3 2.6km
-
BMO Bank of Montreal
17600 Yonge St, Newmarket ON L3Y 4Z1 0.94km -
President's Choice Financial ATM
17600 Yonge St, Newmarket ON L3Y 4Z1 1.08km -
Southlake Reg Health CTR Empls CR Un
596 Davis Dr, Newmarket ON L3Y 2P9 1.72km
- 1 bath
- 1 bed
1101 Meadow Lane East, Newmarket, Ontario • L3Y 7C7 • Huron Heights-Leslie Valley
- 1 bath
- 1 bed
A-81 Bolton Avenue, Newmarket, Ontario • L3Y 2J9 • Huron Heights-Leslie Valley
- 1 bath
- 1 bed
B-81 Bolton Avenue, Newmarket, Ontario • L3Y 2J9 • Huron Heights-Leslie Valley














