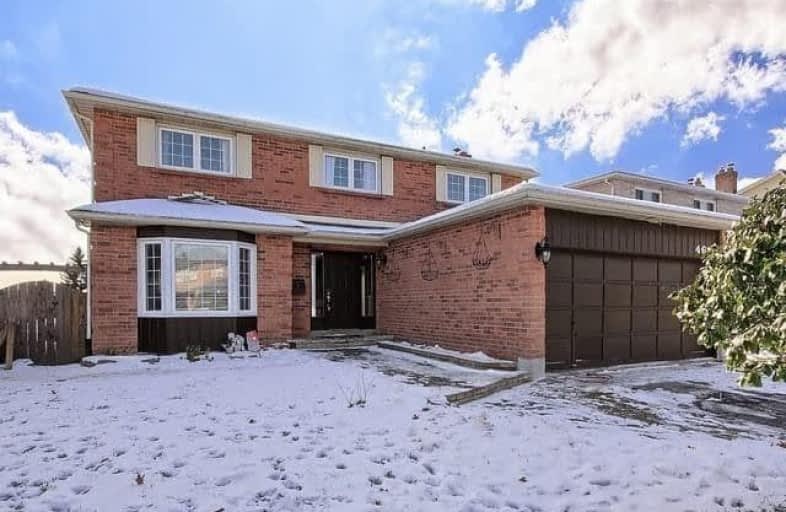Removed on Mar 01, 2019
Note: Property is not currently for sale or for rent.

-
Type: Detached
-
Style: 2-Storey
-
Lot Size: 50 x 109 Feet
-
Age: No Data
-
Taxes: $4,300 per year
-
Days on Site: 99 Days
-
Added: Nov 23, 2018 (3 months on market)
-
Updated:
-
Last Checked: 3 months ago
-
MLS®#: N4310007
-
Listed By: Main street realty ltd., brokerage
Sweet Newmarket Find! 4Br + 1 Detached 50' Lot! Excellent Family Home And Location. Walk Outs To Deck And Lower Level Patio. Complete With Separate Entrance To Finished Inlaw Suite. Backs Onto Greenspace! Lots Of Parking, 3.5 Baths, Fireplace, Updated Kitchen, Windows. Beautiful Crescent. This Is The One You're Waiting For! 5th Br + Den In Basement. Just Reduced **Open House Sunday March 3rd From2-4**!
Extras
2 Fridges, 2 Stoves, Washer/Dryer, Window Coverings, Electric Light Fixtures. Owner And Realtor Do Not Warrant Retrofit Status Of Basement Accommodation.
Property Details
Facts for 462 Chester Avenue, Newmarket
Status
Days on Market: 99
Last Status: Terminated
Sold Date: Jan 01, 0001
Closed Date: Jan 01, 0001
Expiry Date: Jun 30, 2019
Unavailable Date: Mar 01, 2019
Input Date: Nov 23, 2018
Property
Status: Sale
Property Type: Detached
Style: 2-Storey
Area: Newmarket
Community: Bristol-London
Availability Date: Immed-60/Tba
Inside
Bedrooms: 4
Bedrooms Plus: 2
Bathrooms: 4
Kitchens: 1
Kitchens Plus: 1
Rooms: 9
Den/Family Room: Yes
Air Conditioning: Central Air
Fireplace: Yes
Laundry Level: Main
Central Vacuum: Y
Washrooms: 4
Building
Basement: Apartment
Basement 2: Fin W/O
Heat Type: Forced Air
Heat Source: Gas
Exterior: Brick
Water Supply: Municipal
Special Designation: Unknown
Parking
Driveway: Pvt Double
Garage Spaces: 2
Garage Type: Attached
Covered Parking Spaces: 2
Fees
Tax Year: 2018
Tax Legal Description: Plan M75 Lot 225
Taxes: $4,300
Highlights
Feature: Grnbelt/Cons
Feature: School
Land
Cross Street: Bayview/Bristol/Ches
Municipality District: Newmarket
Fronting On: South
Pool: None
Sewer: Sewers
Lot Depth: 109 Feet
Lot Frontage: 50 Feet
Zoning: Res
Additional Media
- Virtual Tour: http://tours.panapix.com/idx/773464
Rooms
Room details for 462 Chester Avenue, Newmarket
| Type | Dimensions | Description |
|---|---|---|
| Kitchen Main | 2.80 x 4.36 | W/O To Balcony, Pot Lights, B/I Microwave |
| Family Main | 3.27 x 4.74 | Floor/Ceil Firepla, Pot Lights, Hardwood Floor |
| Living Main | 3.32 x 4.70 | Crown Moulding, Pot Lights, Bay Window |
| Dining Main | 3.00 x 3.00 | Crown Moulding, Pot Lights, French Doors |
| Laundry Main | 1.90 x 2.20 | Side Door, Separate Rm |
| Master 2nd | 3.31 x 5.15 | Hardwood Floor, 4 Pc Ensuite, W/I Closet |
| 2nd Br 2nd | 2.80 x 4.20 | Laminate, Closet, Window |
| 3rd Br 2nd | 2.75 x 2.90 | Hardwood Floor, Closet, Window |
| 4th Br 2nd | 2.80 x 3.95 | Laminate, Closet, Window |
| Kitchen Bsmt | 2.80 x 4.20 | Open Concept, Double Sink |
| Living Bsmt | 2.80 x 3.95 | W/O To Yard, O/Looks Backyard |
| Dining Bsmt | 3.10 x 2.80 | Ceramic Floor |
| XXXXXXXX | XXX XX, XXXX |
XXXXXX XXX XXXX |
$X,XXX |
| XXX XX, XXXX |
XXXXXX XXX XXXX |
$X,XXX | |
| XXXXXXXX | XXX XX, XXXX |
XXXX XXX XXXX |
$XXX,XXX |
| XXX XX, XXXX |
XXXXXX XXX XXXX |
$XXX,XXX | |
| XXXXXXXX | XXX XX, XXXX |
XXXXXXX XXX XXXX |
|
| XXX XX, XXXX |
XXXXXX XXX XXXX |
$XXX,XXX |
| XXXXXXXX XXXXXX | XXX XX, XXXX | $1,300 XXX XXXX |
| XXXXXXXX XXXXXX | XXX XX, XXXX | $1,300 XXX XXXX |
| XXXXXXXX XXXX | XXX XX, XXXX | $746,000 XXX XXXX |
| XXXXXXXX XXXXXX | XXX XX, XXXX | $750,000 XXX XXXX |
| XXXXXXXX XXXXXXX | XXX XX, XXXX | XXX XXXX |
| XXXXXXXX XXXXXX | XXX XX, XXXX | $750,000 XXX XXXX |

J L R Bell Public School
Elementary: PublicPrince Charles Public School
Elementary: PublicMeadowbrook Public School
Elementary: PublicDenne Public School
Elementary: PublicMaple Leaf Public School
Elementary: PublicCanadian Martyrs Catholic Elementary School
Elementary: CatholicDr John M Denison Secondary School
Secondary: PublicSacred Heart Catholic High School
Secondary: CatholicSir William Mulock Secondary School
Secondary: PublicHuron Heights Secondary School
Secondary: PublicNewmarket High School
Secondary: PublicSt Maximilian Kolbe High School
Secondary: Catholic- 2 bath
- 4 bed
- 1500 sqft
32-34 Superior Street, Newmarket, Ontario • L3Y 3X3 • Central Newmarket



