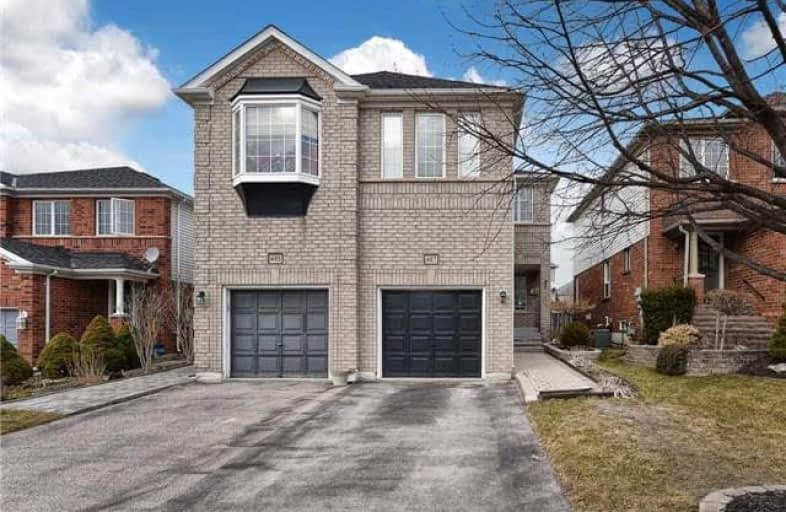Sold on Mar 11, 2018
Note: Property is not currently for sale or for rent.

-
Type: Semi-Detached
-
Style: 2-Storey
-
Size: 1500 sqft
-
Lot Size: 22.47 x 114.83 Feet
-
Age: No Data
-
Taxes: $3,883 per year
-
Days on Site: 10 Days
-
Added: Sep 07, 2019 (1 week on market)
-
Updated:
-
Last Checked: 3 months ago
-
MLS®#: N4054765
-
Listed By: Forest hill real estate inc., brokerage
Welcome Home To This Beautiful Semi 4 Bedroom Home In The Stonehaven Family Friendly Neighbourhood! An Open Main Floor With Luxury Upgrades; Wainscotting, Hardwood, Beautiful Kitchen W/Granite Countertops And Breakfast Bar Overlooking Family Room That Has A Walkout To Large Deck. Master Bedrm Features A 5 Pc Ensuite With Walk-In Closet All Generous Size Bedrooms. Close To Schools, Park, Shopping, Hospital, All Urban Amenities & Hwy 404 A Commuters Delight.
Extras
Community Centre Close By With Gym/Track And Heated Pool. Includes: All Electrical Light Fixtures, Stainless Steel Fridge, Stove & Dishwasher. Pantry, Backsplash, Washer & Dryer, Cac, Window Coverings, Broadloom Where Laid.
Property Details
Facts for 487 Heddle Crescent, Newmarket
Status
Days on Market: 10
Last Status: Sold
Sold Date: Mar 11, 2018
Closed Date: May 07, 2018
Expiry Date: Feb 28, 2019
Sold Price: $685,000
Unavailable Date: Mar 11, 2018
Input Date: Mar 01, 2018
Property
Status: Sale
Property Type: Semi-Detached
Style: 2-Storey
Size (sq ft): 1500
Area: Newmarket
Community: Stonehaven-Wyndham
Availability Date: 60 Days/Tba
Inside
Bedrooms: 4
Bathrooms: 3
Kitchens: 1
Rooms: 8
Den/Family Room: Yes
Air Conditioning: Central Air
Fireplace: Yes
Laundry Level: Upper
Central Vacuum: Y
Washrooms: 3
Building
Basement: Finished
Heat Type: Forced Air
Heat Source: Gas
Exterior: Brick
Exterior: Vinyl Siding
Water Supply: Municipal
Special Designation: Unknown
Parking
Driveway: Private
Garage Spaces: 1
Garage Type: Built-In
Covered Parking Spaces: 2
Total Parking Spaces: 3
Fees
Tax Year: 2017
Tax Legal Description: Plan 65M3124 Pt Lt 131 Rs65R20176 Pts 27 & 28
Taxes: $3,883
Highlights
Feature: Fenced Yard
Feature: Grnbelt/Conserv
Feature: Park
Feature: Public Transit
Land
Cross Street: Bayview/Mulock
Municipality District: Newmarket
Fronting On: North
Pool: None
Sewer: Sewers
Lot Depth: 114.83 Feet
Lot Frontage: 22.47 Feet
Acres: < .50
Zoning: Residential
Additional Media
- Virtual Tour: http://www.ivrtours.com/unbranded.php?tourid=22724
Rooms
Room details for 487 Heddle Crescent, Newmarket
| Type | Dimensions | Description |
|---|---|---|
| Living Main | 2.98 x 6.29 | Hardwood Floor, Combined W/Dining, Crown Moulding |
| Dining Main | 2.98 x 6.29 | Hardwood Floor, Combined W/Living, Crown Moulding |
| Kitchen Main | 3.39 x 5.14 | Granite Counter, Pantry, Breakfast Bar |
| Family Main | 2.99 x 5.14 | Hardwood Floor, W/O To Deck, Crown Moulding |
| Master 2nd | 5.28 x 6.10 | 5 Pc Ensuite, W/I Closet, Crown Moulding |
| 2nd Br 2nd | 3.32 x 5.89 | Closet, Window, Broadloom |
| 3rd Br 2nd | 2.98 x 3.35 | Closet, Window, Broadloom |
| 4th Br 2nd | 2.50 x 3.32 | Closet, Window, Broadloom |
| Rec Bsmt | 4.84 x 7.73 | Gas Fireplace, Pot Lights, Broadloom |
| XXXXXXXX | XXX XX, XXXX |
XXXX XXX XXXX |
$XXX,XXX |
| XXX XX, XXXX |
XXXXXX XXX XXXX |
$XXX,XXX |
| XXXXXXXX XXXX | XXX XX, XXXX | $685,000 XXX XXXX |
| XXXXXXXX XXXXXX | XXX XX, XXXX | $688,888 XXX XXXX |

Stuart Scott Public School
Elementary: PublicRogers Public School
Elementary: PublicArmitage Village Public School
Elementary: PublicRick Hansen Public School
Elementary: PublicStonehaven Elementary School
Elementary: PublicNotre Dame Catholic Elementary School
Elementary: CatholicDr John M Denison Secondary School
Secondary: PublicSacred Heart Catholic High School
Secondary: CatholicSir William Mulock Secondary School
Secondary: PublicHuron Heights Secondary School
Secondary: PublicNewmarket High School
Secondary: PublicSt Maximilian Kolbe High School
Secondary: Catholic- 2 bath
- 4 bed
- 1500 sqft
32-34 Superior Street, Newmarket, Ontario • L3Y 3X3 • Central Newmarket



