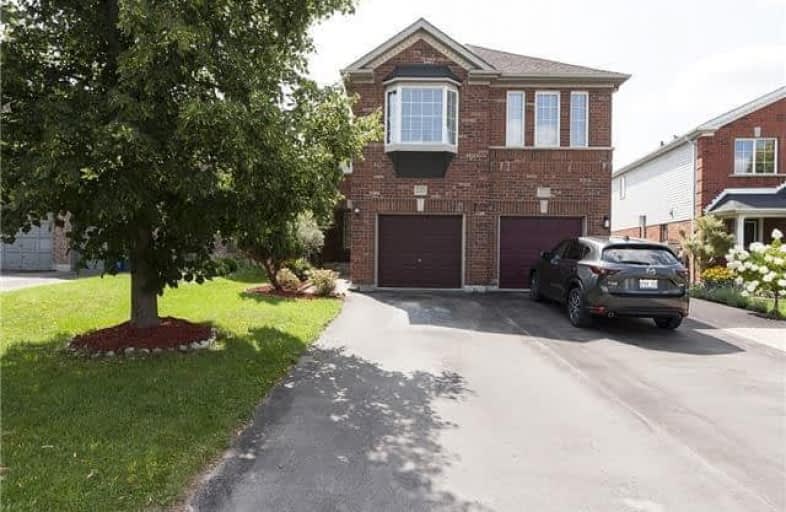Sold on Nov 24, 2017
Note: Property is not currently for sale or for rent.

-
Type: Semi-Detached
-
Style: 2-Storey
-
Size: 1500 sqft
-
Lot Size: 27.45 x 129.65 Feet
-
Age: No Data
-
Taxes: $3,589 per year
-
Days on Site: 38 Days
-
Added: Sep 07, 2019 (1 month on market)
-
Updated:
-
Last Checked: 3 months ago
-
MLS®#: N3958421
-
Listed By: Royal star realty inc., brokerage
1910 Sq Ft Freshly Painted Semi-Detached Home Located In The Stonehaven Neighbourhood On A Premium 27.45 X 129.65 Sq Ft Lot. Includes 4 Spacious Bedrooms, An Open Plan Main Floor W/ A Gas Fireplace, An Upgraded Kitchen W/New Quartz Counter Tops & Back Splash. Master Bedroom Features A 5 Piece Ensuite Bath & Walk-In Closet. No Sidewalk And Room For 3 Vehicles. Located Close To Transit Stations/Stops, Highways, Schools, Hospital & All Urban Amenities.
Extras
All Stainless-Steel Appliances (Fridge, Stove, Dishwasher) In The Kitchen, Fairly New Washer/Dryer, Central Vacuum, All Electronic Light Fixtures, All Window Coverings And Garage Door With Remote. Roof Shingles Replaced Last Year.
Property Details
Facts for 510 Heddle Crescent, Newmarket
Status
Days on Market: 38
Last Status: Sold
Sold Date: Nov 24, 2017
Closed Date: Dec 15, 2017
Expiry Date: Jan 17, 2018
Sold Price: $710,000
Unavailable Date: Nov 24, 2017
Input Date: Oct 17, 2017
Property
Status: Sale
Property Type: Semi-Detached
Style: 2-Storey
Size (sq ft): 1500
Area: Newmarket
Community: Stonehaven-Wyndham
Availability Date: Immediate/Tba
Inside
Bedrooms: 4
Bathrooms: 3
Kitchens: 1
Rooms: 8
Den/Family Room: Yes
Air Conditioning: Central Air
Fireplace: Yes
Washrooms: 3
Building
Basement: Finished
Heat Type: Forced Air
Heat Source: Gas
Exterior: Brick
Exterior: Vinyl Siding
Water Supply: Municipal
Special Designation: Unknown
Parking
Driveway: Private
Garage Spaces: 1
Garage Type: Built-In
Covered Parking Spaces: 2
Total Parking Spaces: 3
Fees
Tax Year: 2016
Tax Legal Description: Plan 65M3124 Pt Lot 80 Rs65R19333 Part 1
Taxes: $3,589
Land
Cross Street: Bayview/Mulock
Municipality District: Newmarket
Fronting On: South
Pool: None
Sewer: Sewers
Lot Depth: 129.65 Feet
Lot Frontage: 27.45 Feet
Additional Media
- Virtual Tour: http://virtualviews.ca/virtualtours.aspx?id=413624875
Rooms
Room details for 510 Heddle Crescent, Newmarket
| Type | Dimensions | Description |
|---|---|---|
| Family Ground | 2.98 x 5.16 | Hardwood Floor, Fireplace |
| Living Ground | 3.03 x 6.38 | Hardwood Floor, Combined W/Dining |
| Dining Ground | 3.03 x 6.38 | Hardwood Floor, Combined W/Living |
| Kitchen Ground | 3.34 x 4.91 | Ceramic Floor, Eat-In Kitchen, W/O To Deck |
| Master 2nd | 3.76 x 5.26 | Broadloom, 5 Pc Ensuite |
| 2nd Br 2nd | 4.27 x 3.27 | Broadloom, Closet |
| 3rd Br 2nd | 3.68 x 3.23 | Broadloom, Closet |
| 4th Br 2nd | 5.50 x 3.32 | Broadloom, Closet |
| Rec Bsmt | 5.00 x 8.18 | Broadloom |
| XXXXXXXX | XXX XX, XXXX |
XXXX XXX XXXX |
$XXX,XXX |
| XXX XX, XXXX |
XXXXXX XXX XXXX |
$XXX,XXX | |
| XXXXXXXX | XXX XX, XXXX |
XXXXXXX XXX XXXX |
|
| XXX XX, XXXX |
XXXXXX XXX XXXX |
$X,XXX | |
| XXXXXXXX | XXX XX, XXXX |
XXXXXXX XXX XXXX |
|
| XXX XX, XXXX |
XXXXXX XXX XXXX |
$XXX,XXX |
| XXXXXXXX XXXX | XXX XX, XXXX | $710,000 XXX XXXX |
| XXXXXXXX XXXXXX | XXX XX, XXXX | $725,000 XXX XXXX |
| XXXXXXXX XXXXXXX | XXX XX, XXXX | XXX XXXX |
| XXXXXXXX XXXXXX | XXX XX, XXXX | $1,850 XXX XXXX |
| XXXXXXXX XXXXXXX | XXX XX, XXXX | XXX XXXX |
| XXXXXXXX XXXXXX | XXX XX, XXXX | $749,000 XXX XXXX |

Rogers Public School
Elementary: PublicArmitage Village Public School
Elementary: PublicRick Hansen Public School
Elementary: PublicStonehaven Elementary School
Elementary: PublicNotre Dame Catholic Elementary School
Elementary: CatholicNorthern Lights Public School
Elementary: PublicDr John M Denison Secondary School
Secondary: PublicSacred Heart Catholic High School
Secondary: CatholicSir William Mulock Secondary School
Secondary: PublicHuron Heights Secondary School
Secondary: PublicNewmarket High School
Secondary: PublicSt Maximilian Kolbe High School
Secondary: Catholic- 2 bath
- 4 bed
- 1500 sqft
32-34 Superior Street, Newmarket, Ontario • L3Y 3X3 • Central Newmarket



