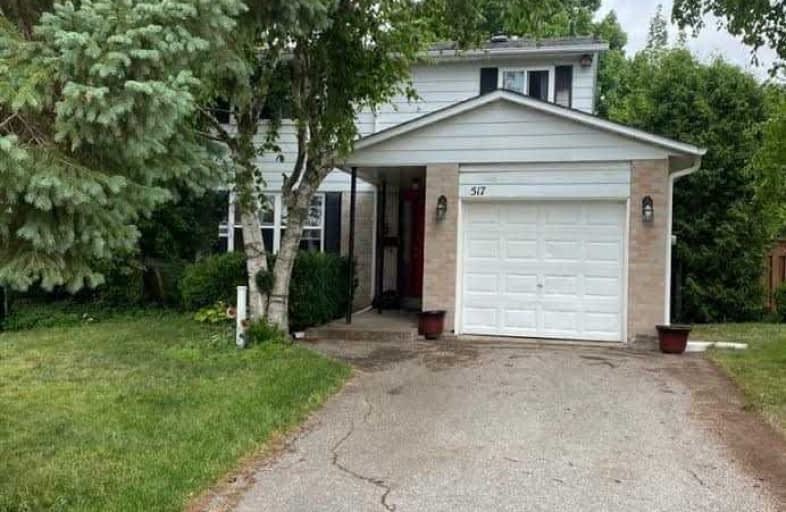Sold on Aug 01, 2020
Note: Property is not currently for sale or for rent.

-
Type: Detached
-
Style: 2-Storey
-
Lot Size: 35.09 x 102.91 Feet
-
Age: No Data
-
Taxes: $3,600 per year
-
Days on Site: 12 Days
-
Added: Jul 20, 2020 (1 week on market)
-
Updated:
-
Last Checked: 3 months ago
-
MLS®#: N4838242
-
Listed By: Re/max realtron realty inc., brokerage
Attention First Time Buyers, Investors, Renovators,4 Bed Room Detached Home In The Charming Neighbourhood Of Quaker Hill, Quiet Crescent. A Family Home With Sunny Layout, Living Room And Dining Room Combined, Kitchen With Breakfast Area. Finished Basement With Gas Fireplace. Close To Park, Restaurant, Shopping,
Extras
Including Fridge, Stove, Dishwasher, Washer, Dryer, All Existing Window Coverings, All Existing Electrical Light Fixtures.
Property Details
Facts for 517 Cody Crescent, Newmarket
Status
Days on Market: 12
Last Status: Sold
Sold Date: Aug 01, 2020
Closed Date: Oct 01, 2020
Expiry Date: Dec 31, 2020
Sold Price: $645,000
Unavailable Date: Aug 01, 2020
Input Date: Jul 20, 2020
Property
Status: Sale
Property Type: Detached
Style: 2-Storey
Area: Newmarket
Community: Central Newmarket
Availability Date: 60 To 90 Days
Inside
Bedrooms: 4
Bathrooms: 2
Kitchens: 1
Rooms: 8
Den/Family Room: No
Air Conditioning: None
Fireplace: Yes
Washrooms: 2
Building
Basement: Finished
Heat Type: Baseboard
Heat Source: Electric
Exterior: Alum Siding
Exterior: Brick
Water Supply: Municipal
Special Designation: Unknown
Parking
Driveway: Private
Garage Spaces: 1
Garage Type: Attached
Covered Parking Spaces: 4
Total Parking Spaces: 5
Fees
Tax Year: 2020
Tax Legal Description: Pcl 14-1 Sec M6; Lt 14 Pl M6 ; Newmarket
Taxes: $3,600
Land
Cross Street: Sandford & Mulock
Municipality District: Newmarket
Fronting On: North
Pool: None
Sewer: Sewers
Lot Depth: 102.91 Feet
Lot Frontage: 35.09 Feet
Lot Irregularities: Irreg: R 65.93 E 114.
Rooms
Room details for 517 Cody Crescent, Newmarket
| Type | Dimensions | Description |
|---|---|---|
| Living Main | 3.49 x 4.72 | Laminate, Large Window, Combined W/Dining |
| Dining Main | 2.75 x 2.95 | Laminate, Large Window, Combined W/Living |
| Kitchen Main | 2.48 x 2.61 | Laminate, Double Sink |
| Breakfast Main | 2.22 x 2.61 | Laminate, Large Window, Ceiling Fan |
| Br Upper | 3.61 x 4.17 | Broadloom, Large Window, His/Hers Closets |
| 2nd Br Upper | 2.69 x 3.70 | Laminate, Closet |
| 3rd Br Upper | 2.69 x 3.65 | Broadloom, Closet |
| 4th Br Upper | 2.57 x 3.24 | Broadloom, Closet |
| Rec Lower | 4.04 x 4.65 | Broadloom, Fireplace |
| XXXXXXXX | XXX XX, XXXX |
XXXX XXX XXXX |
$XXX,XXX |
| XXX XX, XXXX |
XXXXXX XXX XXXX |
$XXX,XXX | |
| XXXXXXXX | XXX XX, XXXX |
XXXXXX XXX XXXX |
$X,XXX |
| XXX XX, XXXX |
XXXXXX XXX XXXX |
$X,XXX | |
| XXXXXXXX | XXX XX, XXXX |
XXXX XXX XXXX |
$XXX,XXX |
| XXX XX, XXXX |
XXXXXX XXX XXXX |
$XXX,XXX | |
| XXXXXXXX | XXX XX, XXXX |
XXXXXXX XXX XXXX |
|
| XXX XX, XXXX |
XXXXXX XXX XXXX |
$XXX,XXX |
| XXXXXXXX XXXX | XXX XX, XXXX | $645,000 XXX XXXX |
| XXXXXXXX XXXXXX | XXX XX, XXXX | $650,000 XXX XXXX |
| XXXXXXXX XXXXXX | XXX XX, XXXX | $2,050 XXX XXXX |
| XXXXXXXX XXXXXX | XXX XX, XXXX | $2,100 XXX XXXX |
| XXXXXXXX XXXX | XXX XX, XXXX | $570,000 XXX XXXX |
| XXXXXXXX XXXXXX | XXX XX, XXXX | $595,000 XXX XXXX |
| XXXXXXXX XXXXXXX | XXX XX, XXXX | XXX XXXX |
| XXXXXXXX XXXXXX | XXX XX, XXXX | $615,000 XXX XXXX |

J L R Bell Public School
Elementary: PublicSt Paul Catholic Elementary School
Elementary: CatholicStuart Scott Public School
Elementary: PublicSt John Chrysostom Catholic Elementary School
Elementary: CatholicRogers Public School
Elementary: PublicArmitage Village Public School
Elementary: PublicDr John M Denison Secondary School
Secondary: PublicSacred Heart Catholic High School
Secondary: CatholicSir William Mulock Secondary School
Secondary: PublicHuron Heights Secondary School
Secondary: PublicNewmarket High School
Secondary: PublicSt Maximilian Kolbe High School
Secondary: Catholic- 2 bath
- 4 bed
- 1500 sqft
32-34 Superior Street, Newmarket, Ontario • L3Y 3X3 • Central Newmarket



