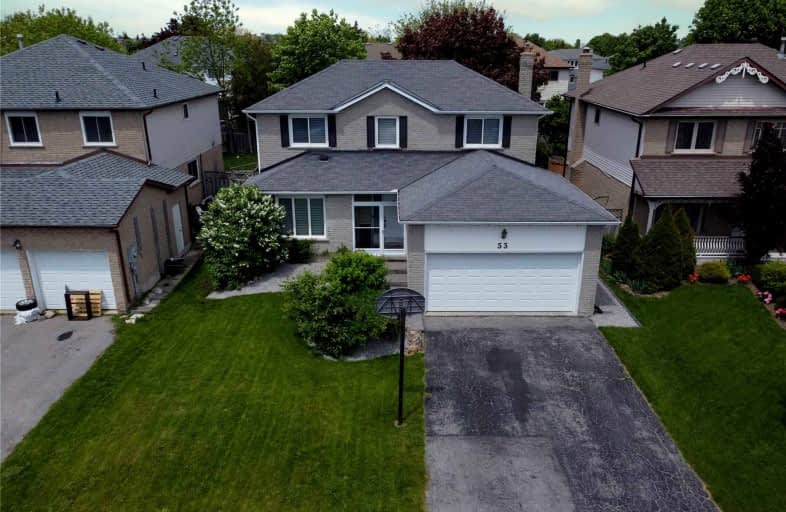
J L R Bell Public School
Elementary: PublicDenne Public School
Elementary: PublicMaple Leaf Public School
Elementary: PublicPoplar Bank Public School
Elementary: PublicCanadian Martyrs Catholic Elementary School
Elementary: CatholicPhoebe Gilman Public School
Elementary: PublicDr John M Denison Secondary School
Secondary: PublicSacred Heart Catholic High School
Secondary: CatholicSir William Mulock Secondary School
Secondary: PublicHuron Heights Secondary School
Secondary: PublicNewmarket High School
Secondary: PublicSt Maximilian Kolbe High School
Secondary: Catholic- 3 bath
- 3 bed
694 Beman Drive, Newmarket, Ontario • L3Y 4Z2 • Huron Heights-Leslie Valley
- 3 bath
- 4 bed
638 Red Deer Street, Newmarket, Ontario • L3Y 3A5 • Huron Heights-Leslie Valley
- 3 bath
- 4 bed
- 2000 sqft
63 Ross Patrick Crescent, Newmarket, Ontario • L3X 3K3 • Woodland Hill
- 4 bath
- 4 bed
- 2500 sqft
256 Elman Crescent, Newmarket, Ontario • L3Y 7X4 • Bristol-London
- 2 bath
- 3 bed
742 Beman Drive, Newmarket, Ontario • L3Y 4Z2 • Huron Heights-Leslie Valley
- 4 bath
- 4 bed
- 2500 sqft
224 Frederick Curran Lane, Newmarket, Ontario • L3X 0B9 • Woodland Hill














