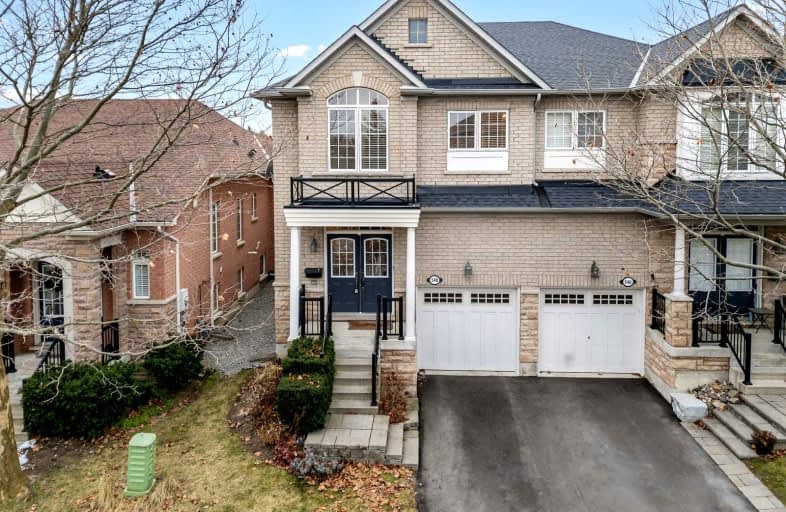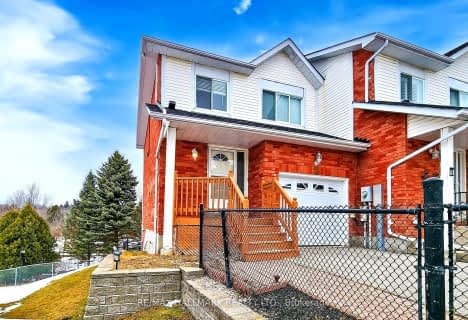
Somewhat Walkable
- Some errands can be accomplished on foot.
Some Transit
- Most errands require a car.
Somewhat Bikeable
- Most errands require a car.

Stuart Scott Public School
Elementary: PublicPrince Charles Public School
Elementary: PublicStonehaven Elementary School
Elementary: PublicNotre Dame Catholic Elementary School
Elementary: CatholicBogart Public School
Elementary: PublicMazo De La Roche Public School
Elementary: PublicDr John M Denison Secondary School
Secondary: PublicSacred Heart Catholic High School
Secondary: CatholicSir William Mulock Secondary School
Secondary: PublicHuron Heights Secondary School
Secondary: PublicNewmarket High School
Secondary: PublicSt Maximilian Kolbe High School
Secondary: Catholic-
Joia on Main
497 Timothy Street, Newmarket, ON L3Y 1R1 1.38km -
Lil' Brew Hops
209 Main Street S, Newmarket, ON L3Y 3Y9 1.46km -
Olde Village Freehouse
196 Main Street S, Newmarket, ON L3Y 3Z2 1.49km
-
Café Andes
16700 Bayview Avenue, Unit 18, Newmarket, ON L3X 1W1 0.55km -
Tim Hortons
855 Mullock Dr, Newmarket, ON L3Y 4W1 0.8km -
Tim Hortons
685 Stonehaven Avenue, Unit D, Newmarket, ON L3X 2G2 0.96km
-
GoodLife Fitness
15900 Bayview Avenue, Aurora, ON L4G 7T3 2.29km -
9Round
233 Earl Stewart Drive, Unit 13, Aurora, ON L4G 7Y3 2.55km -
9Round
16640 Yonge St, Unit 6A, Newmarket, ON L3X 2N8 2.71km
-
Shoppers Drug Mart
665 Stonehaven Avenue, Newmarket, ON L3X 2G2 0.92km -
Medi-Mart Rx
712 Davis Drive, Newmarket, ON L3Y 8C3 2.16km -
The Medicine Shoppe
16775 Yonge Street, Newmarket, ON L3Y 8J4 2.4km
-
Subway
560 Mulock Drive, Building A ,Unit 1, Newmarket, ON L3Y 8R9 0.36km -
Halibut House Fish and Chips
560 Mulock Drive, Newmarket, ON L3Y 8R9 0.36km -
Orsini's Restaurant
16700 Bayview Ave Unit 1&3, Unit 1, Newmarket, ON L3X 1W1 0.55km
-
Upper Canada Mall
17600 Yonge Street, Newmarket, ON L3Y 4Z1 3.21km -
Smart Centres Aurora
135 First Commerce Drive, Aurora, ON L4G 0G2 3.97km -
OPM Premium Warehouse Sales
400 Harry Walker Parkway S, Newmarket, ON L3Y 9C4 2.35km
-
Vince's Market
869 Mulock Drive, Newmarket, ON L3Y 8S3 0.85km -
Ranch Fresh Supermarket
695 Stonehaven Avenue, Newmarket, ON L3X 2G2 0.89km -
British Imports
474 Timothy Street, Newmarket, ON L3Y 6M7 1.4km
-
Lcbo
15830 Bayview Avenue, Aurora, ON L4G 7Y3 2.51km -
The Beer Store
1100 Davis Drive, Newmarket, ON L3Y 8W8 2.85km -
LCBO
94 First Commerce Drive, Aurora, ON L4G 0H5 4.05km
-
Petro-Canada
540 Mulock Drive, Newmarket, ON L3Y 8R9 0.41km -
Alianza Latina
16600 Bayview Avenue, Unit 1, Newmarket, ON L3X 1Z9 0.47km -
Hill-San Auto Service
619 Steven Court, Newmarket, ON L3Y 6Z3 0.76km
-
Cineplex Odeon Aurora
15460 Bayview Avenue, Aurora, ON L4G 7J1 3.65km -
Silver City - Main Concession
18195 Yonge Street, East Gwillimbury, ON L9N 0H9 4.29km -
SilverCity Newmarket Cinemas & XSCAPE
18195 Yonge Street, East Gwillimbury, ON L9N 0H9 4.29km
-
Newmarket Public Library
438 Park Aveniue, Newmarket, ON L3Y 1W1 1.56km -
Aurora Public Library
15145 Yonge Street, Aurora, ON L4G 1M1 5.28km -
Richmond Hill Public Library - Oak Ridges Library
34 Regatta Avenue, Richmond Hill, ON L4E 4R1 10.13km
-
Southlake Regional Health Centre
596 Davis Drive, Newmarket, ON L3Y 2P9 2.05km -
VCA Canada 404 Veterinary Emergency and Referral Hospital
510 Harry Walker Parkway S, Newmarket, ON L3Y 0B3 2.05km -
Richard Rival, MD
712 Davis Drive, Suite 101A, Newmarket, ON L3Y 8C3 2.16km
-
Wesley Brooks Memorial Conservation Area
Newmarket ON 0.98km -
Bonshaw Park
Bonshaw Ave (Red River Cres), Newmarket ON 4.18km -
Town Park
Wells St (Mosely and Wells), Aurora ON 5.05km
-
RBC Royal Bank ATM
250 Mulock Dr, Newmarket ON L3Y 9B8 1.5km -
Scotiabank
1100 Davis Dr (at Leslie St.), Newmarket ON L3Y 8W8 2.87km -
TD Bank Financial Group
1155 Davis Dr, Newmarket ON L3Y 8R1 3.08km
- 2 bath
- 2 bed
- 1600 sqft
36-372 Terry Carter Crescent, Newmarket, Ontario • L3Y 9G1 • Gorham-College Manor
- 2 bath
- 2 bed
- 1600 sqft
17-520 Silken Laumann Drive, Newmarket, Ontario • L3X 2S7 • Stonehaven-Wyndham
- 2 bath
- 2 bed
- 900 sqft
83 Burton Howard Drive, Aurora, Ontario • L4G 0S1 • Bayview Northeast
- 3 bath
- 3 bed
- 1200 sqft
359 Riddell Court, Newmarket, Ontario • L3Y 8M8 • Gorham-College Manor
- 4 bath
- 3 bed
- 1800 sqft
35 Edwin Pearson Street, Aurora, Ontario • L4G 0S1 • Bayview Northeast
- 3 bath
- 3 bed
- 1200 sqft
23 McKinnon Court, Newmarket, Ontario • L3Y 8L6 • Gorham-College Manor








