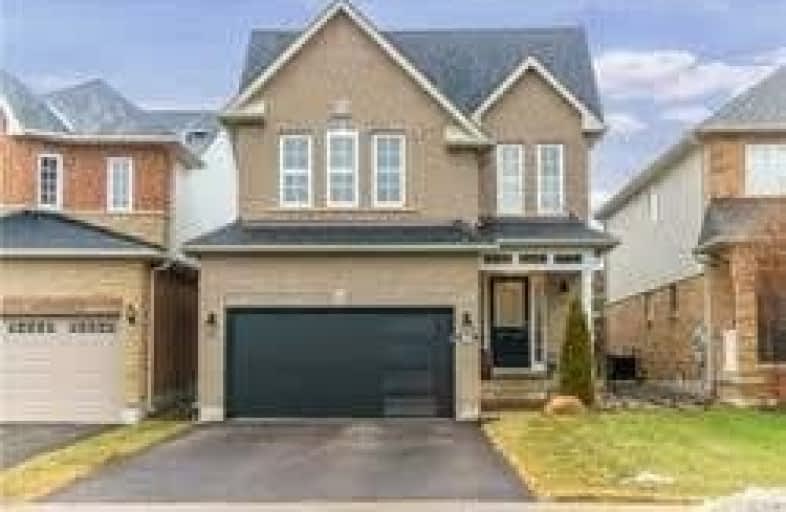Sold on May 13, 2019
Note: Property is not currently for sale or for rent.

-
Type: Detached
-
Style: 2-Storey
-
Lot Size: 32.05 x 155.73 Feet
-
Age: No Data
-
Taxes: $5,295 per year
-
Days on Site: 10 Days
-
Added: Sep 07, 2019 (1 week on market)
-
Updated:
-
Last Checked: 3 months ago
-
MLS®#: N4437280
-
Listed By: Real estate homeward, brokerage
Immaculate Detached Home, Family Room W/Cathedral Ceiling, Gas Fireplace & Spiral Oak Staircase Spacious Living And Dining Room, Upgrd Family Size Kitchen W/Gas Stove & Granite Counter Tops Hardwood Floor Throughout,4 Spacious Bedrooms & 2nd Floor Laundry, Prof. Finished Bsmt Includes Exercise Room, Rec Room With Bar, Newer Roof 2016 , (Carrier Furnace And Central Air 2016 Rental), New Garage Door And Driveway, Manicured Deep Lot
Extras
S/S New Fridge, Gas Stove, B/I Dishwasher And Microwave, Washer And Dryer, All Elfs, All California Shutters, New Glass Shower Door In Main Bath. Move-In Ready
Property Details
Facts for 560 McBean Avenue, Newmarket
Status
Days on Market: 10
Last Status: Sold
Sold Date: May 13, 2019
Closed Date: Jun 26, 2019
Expiry Date: Aug 02, 2019
Sold Price: $850,000
Unavailable Date: May 13, 2019
Input Date: May 03, 2019
Prior LSC: Listing with no contract changes
Property
Status: Sale
Property Type: Detached
Style: 2-Storey
Area: Newmarket
Community: Stonehaven-Wyndham
Availability Date: Tbd
Inside
Bedrooms: 4
Bathrooms: 3
Kitchens: 1
Rooms: 9
Den/Family Room: Yes
Air Conditioning: Central Air
Fireplace: Yes
Laundry Level: Upper
Central Vacuum: Y
Washrooms: 3
Building
Basement: Finished
Heat Type: Forced Air
Heat Source: Gas
Exterior: Brick
Exterior: Vinyl Siding
Water Supply: Municipal
Special Designation: Unknown
Parking
Driveway: Private
Garage Spaces: 2
Garage Type: Attached
Covered Parking Spaces: 2
Total Parking Spaces: 4
Fees
Tax Year: 2018
Tax Legal Description: Lot 95 Plan 65M3463
Taxes: $5,295
Highlights
Feature: Fenced Yard
Feature: Park
Feature: Public Transit
Feature: Rec Centre
Land
Cross Street: Bayview/Mulock
Municipality District: Newmarket
Fronting On: North
Pool: None
Sewer: Sewers
Lot Depth: 155.73 Feet
Lot Frontage: 32.05 Feet
Lot Irregularities: Irregular - As Per Su
Rooms
Room details for 560 McBean Avenue, Newmarket
| Type | Dimensions | Description |
|---|---|---|
| Living Main | 3.35 x 3.15 | Combined W/Dining, Hardwood Floor, Pot Lights |
| Dining Main | 3.35 x 3.15 | Combined W/Living, Hardwood Floor, Formal Rm |
| Kitchen Main | 3.35 x 3.63 | Stainless Steel Appl, Ceramic Floor, Granite Counter |
| Breakfast Main | 3.35 x 3.56 | Pantry, Ceramic Floor, Breakfast Bar |
| Family Main | 3.35 x 5.18 | Cathedral Ceiling, Hardwood Floor, Gas Fireplace |
| Master 2nd | 3.35 x 5.18 | 4 Pc Ensuite, Hardwood Floor, W/I Closet |
| 2nd Br 2nd | 3.05 x 3.35 | Closet Organizers, Hardwood Floor |
| 3rd Br 2nd | 3.25 x 3.53 | Closet Organizers, Hardwood Floor |
| 4th Br 2nd | 3.05 x 3.05 | W/I Closet, Hardwood Floor |
| Exercise Bsmt | 3.25 x 7.54 | Pot Lights, Ceramic Floor |
| Rec Bsmt | 5.49 x 9.40 | Pot Lights, Broadloom, B/I Bar |
| XXXXXXXX | XXX XX, XXXX |
XXXX XXX XXXX |
$XXX,XXX |
| XXX XX, XXXX |
XXXXXX XXX XXXX |
$XXX,XXX | |
| XXXXXXXX | XXX XX, XXXX |
XXXXXXX XXX XXXX |
|
| XXX XX, XXXX |
XXXXXX XXX XXXX |
$XXX,XXX | |
| XXXXXXXX | XXX XX, XXXX |
XXXXXX XXX XXXX |
$X,XXX |
| XXX XX, XXXX |
XXXXXX XXX XXXX |
$X,XXX | |
| XXXXXXXX | XXX XX, XXXX |
XXXXXXX XXX XXXX |
|
| XXX XX, XXXX |
XXXXXX XXX XXXX |
$XXX,XXX | |
| XXXXXXXX | XXX XX, XXXX |
XXXXXXX XXX XXXX |
|
| XXX XX, XXXX |
XXXXXX XXX XXXX |
$XXX,XXX | |
| XXXXXXXX | XXX XX, XXXX |
XXXXXXX XXX XXXX |
|
| XXX XX, XXXX |
XXXXXX XXX XXXX |
$XXX,XXX | |
| XXXXXXXX | XXX XX, XXXX |
XXXXXXX XXX XXXX |
|
| XXX XX, XXXX |
XXXXXX XXX XXXX |
$XXX,XXX |
| XXXXXXXX XXXX | XXX XX, XXXX | $850,000 XXX XXXX |
| XXXXXXXX XXXXXX | XXX XX, XXXX | $799,000 XXX XXXX |
| XXXXXXXX XXXXXXX | XXX XX, XXXX | XXX XXXX |
| XXXXXXXX XXXXXX | XXX XX, XXXX | $879,000 XXX XXXX |
| XXXXXXXX XXXXXX | XXX XX, XXXX | $2,400 XXX XXXX |
| XXXXXXXX XXXXXX | XXX XX, XXXX | $2,400 XXX XXXX |
| XXXXXXXX XXXXXXX | XXX XX, XXXX | XXX XXXX |
| XXXXXXXX XXXXXX | XXX XX, XXXX | $949,000 XXX XXXX |
| XXXXXXXX XXXXXXX | XXX XX, XXXX | XXX XXXX |
| XXXXXXXX XXXXXX | XXX XX, XXXX | $949,000 XXX XXXX |
| XXXXXXXX XXXXXXX | XXX XX, XXXX | XXX XXXX |
| XXXXXXXX XXXXXX | XXX XX, XXXX | $988,000 XXX XXXX |
| XXXXXXXX XXXXXXX | XXX XX, XXXX | XXX XXXX |
| XXXXXXXX XXXXXX | XXX XX, XXXX | $988,000 XXX XXXX |

Stuart Scott Public School
Elementary: PublicRogers Public School
Elementary: PublicArmitage Village Public School
Elementary: PublicStonehaven Elementary School
Elementary: PublicNotre Dame Catholic Elementary School
Elementary: CatholicBogart Public School
Elementary: PublicDr John M Denison Secondary School
Secondary: PublicSacred Heart Catholic High School
Secondary: CatholicSir William Mulock Secondary School
Secondary: PublicHuron Heights Secondary School
Secondary: PublicNewmarket High School
Secondary: PublicSt Maximilian Kolbe High School
Secondary: Catholic- 3 bath
- 5 bed
644 Srigley Street, Newmarket, Ontario • L3Y 1W9 • Gorham-College Manor
- 2 bath
- 4 bed
- 1500 sqft
32-34 Superior Street, Newmarket, Ontario • L3Y 3X3 • Central Newmarket
- 3 bath
- 4 bed
- 1500 sqft
370 Amelia Street, Newmarket, Ontario • L3Y 2V4 • Bristol-London





