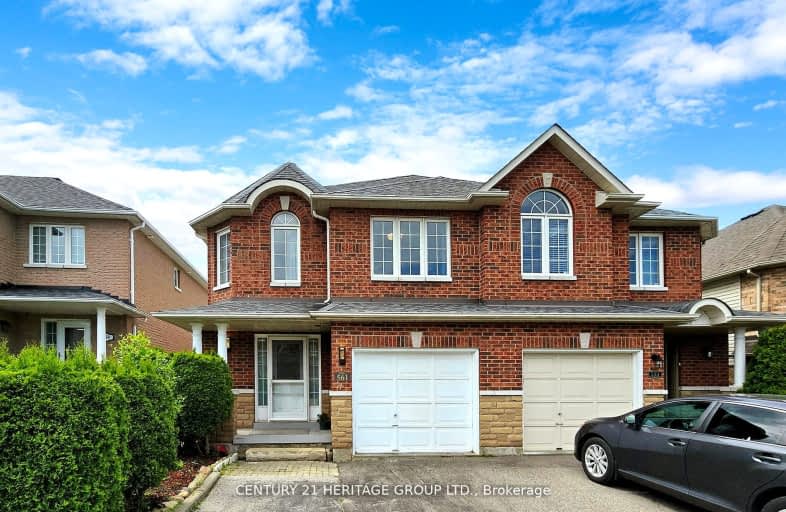Car-Dependent
- Most errands require a car.
Some Transit
- Most errands require a car.
Somewhat Bikeable
- Most errands require a car.

Stuart Scott Public School
Elementary: PublicRogers Public School
Elementary: PublicArmitage Village Public School
Elementary: PublicRick Hansen Public School
Elementary: PublicStonehaven Elementary School
Elementary: PublicNotre Dame Catholic Elementary School
Elementary: CatholicDr John M Denison Secondary School
Secondary: PublicSacred Heart Catholic High School
Secondary: CatholicSir William Mulock Secondary School
Secondary: PublicHuron Heights Secondary School
Secondary: PublicNewmarket High School
Secondary: PublicSt Maximilian Kolbe High School
Secondary: Catholic-
Paul Semple Park
Newmarket ON L3X 1R3 1.26km -
Wesley Brooks Memorial Conservation Area
Newmarket ON 1.37km -
Frank Stronach Park
Newmarket ON L3Y 2.64km
-
HSBC
150 Hollidge Blvd (Bayview Ave & Wellington street), Aurora ON L4G 8A3 2.5km -
RBC Royal Bank
1181 Davis Dr, Newmarket ON L3Y 8R1 4.07km -
Scotiabank
18289 Yonge St, East Gwillimbury ON L9N 0A2 5.06km
- 3 bath
- 5 bed
- 2000 sqft
39 Peevers Crescent, Newmarket, Ontario • L3Y 7T2 • Glenway Estates
- 2 bath
- 3 bed
- 700 sqft
93 Queen Street, Newmarket, Ontario • L3Y 2E7 • Central Newmarket
- 3 bath
- 3 bed
- 2000 sqft
175 Currey Crescent South, Newmarket, Ontario • L3Y 5M6 • Central Newmarket
- 4 bath
- 4 bed
- 1500 sqft
24 Reynolds Crescent, Aurora, Ontario • L4G 7X7 • Bayview Northeast
- 4 bath
- 4 bed
- 2000 sqft
208 Alexander Road, Newmarket, Ontario • L3Y 5P1 • Gorham-College Manor
- 3 bath
- 3 bed
- 1500 sqft
445 Sydor Court, Newmarket, Ontario • L3X 2Y6 • Stonehaven-Wyndham
- 2 bath
- 3 bed
- 1100 sqft
676 College Manor Drive, Newmarket, Ontario • L3Y 8M1 • Gorham-College Manor













