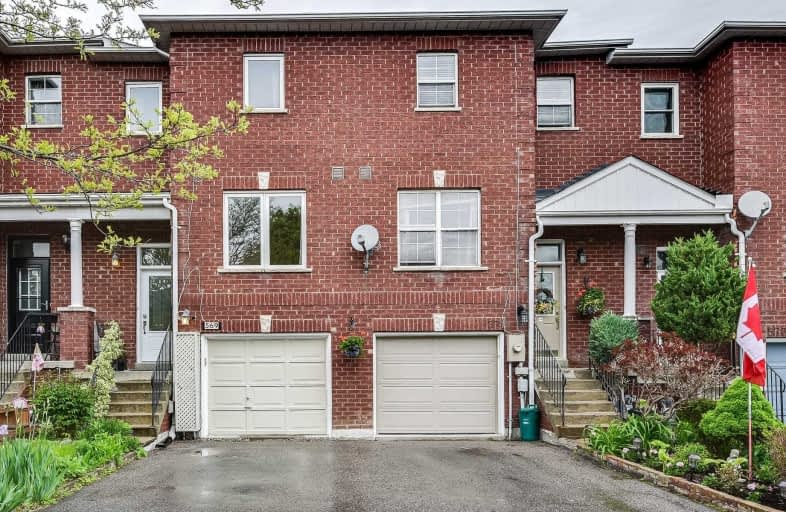Sold on Jun 24, 2019
Note: Property is not currently for sale or for rent.

-
Type: Att/Row/Twnhouse
-
Style: 2-Storey
-
Lot Size: 18.01 x 88.25 Feet
-
Age: No Data
-
Taxes: $3,178 per year
-
Days on Site: 18 Days
-
Added: Sep 07, 2019 (2 weeks on market)
-
Updated:
-
Last Checked: 2 months ago
-
MLS®#: N4476263
-
Listed By: Re/max realtron realty inc., brokerage
Beautiful Townhome, Steps To Schools,Shops,Transit! Amazing Lay-Out With Lots Of Natural Light, Beautiful Skylight & Kitchen Pantries Galore! Built-In Breakfast Table. Hardwood In Kitchen & Dining Room. Profes. Painted Thru-Out, Walkout Finished Bsmnt,Huge Deck. Yard Backing On Green-Space (No Neighbours Behind), Potlights! Ceramic Bksplsh. Jacuzzi In Ensuite, And Lots, Lots More.
Extras
All Window Coverings,All Elfs C.Air,C.Vac & Equip. ,Closet Organizer In W/I Closet, Skylight In Foyer, Carpet Just Professionally Cleaned. Newer Windows, Newer Roof, Tons Of Storage. Large Rec Room In Basement With Walkout To Yard. Bath R/I
Property Details
Facts for 569 Bondi Avenue, Newmarket
Status
Days on Market: 18
Last Status: Sold
Sold Date: Jun 24, 2019
Closed Date: Aug 19, 2019
Expiry Date: Dec 05, 2019
Sold Price: $617,000
Unavailable Date: Jun 24, 2019
Input Date: Jun 06, 2019
Property
Status: Sale
Property Type: Att/Row/Twnhouse
Style: 2-Storey
Area: Newmarket
Community: Gorham-College Manor
Availability Date: Tba
Inside
Bedrooms: 3
Bathrooms: 3
Kitchens: 1
Rooms: 6
Den/Family Room: Yes
Air Conditioning: Central Air
Fireplace: No
Laundry Level: Lower
Central Vacuum: Y
Washrooms: 3
Building
Basement: Fin W/O
Heat Type: Forced Air
Heat Source: Gas
Exterior: Brick
Energy Certificate: N
Green Verification Status: N
Water Supply: Municipal
Special Designation: Unknown
Parking
Driveway: Private
Garage Spaces: 1
Garage Type: Built-In
Covered Parking Spaces: 2
Total Parking Spaces: 3
Fees
Tax Year: 2019
Tax Legal Description: Pt Blk9 Plan 65M-3139, Part 4
Taxes: $3,178
Highlights
Feature: Fenced Yard
Feature: Park
Feature: Public Transit
Feature: Rec Centre
Feature: School
Land
Cross Street: Bayview/Mulock
Municipality District: Newmarket
Fronting On: South
Pool: None
Sewer: Sewers
Lot Depth: 88.25 Feet
Lot Frontage: 18.01 Feet
Zoning: Residential
Additional Media
- Virtual Tour: https://tours.realtronaccelerate.ca/1328412?idx=1
Rooms
Room details for 569 Bondi Avenue, Newmarket
| Type | Dimensions | Description |
|---|---|---|
| Family Main | 3.14 x 5.73 | Broadloom, Large Window, Pot Lights |
| Dining Main | 2.77 x 4.39 | Hardwood Floor, Open Concept, Pot Lights |
| Kitchen Main | 2.13 x 3.08 | Hardwood Floor, Stainless Steel Appl, Pot Lights |
| Breakfast Main | 2.04 x 2.11 | Hardwood Floor, Pantry, W/O To Deck |
| Bathroom Ground | - | 2 Pc Bath |
| Master 2nd | 3.56 x 4.27 | Broadloom, W/I Closet, 4 Pc Bath |
| 2nd Br 2nd | 2.53 x 3.60 | Broadloom |
| 3rd Br 2nd | 2.53 x 3.47 | W/O To Yard, Broadloom |
| Bathroom 2nd | - | 4 Pc Bath |
| Rec Bsmt | - | W/O To Patio, W/O To Greenbelt, Broadloom |
| XXXXXXXX | XXX XX, XXXX |
XXXX XXX XXXX |
$XXX,XXX |
| XXX XX, XXXX |
XXXXXX XXX XXXX |
$XXX,XXX |
| XXXXXXXX XXXX | XXX XX, XXXX | $617,000 XXX XXXX |
| XXXXXXXX XXXXXX | XXX XX, XXXX | $629,000 XXX XXXX |

Stuart Scott Public School
Elementary: PublicPrince Charles Public School
Elementary: PublicRogers Public School
Elementary: PublicStonehaven Elementary School
Elementary: PublicNotre Dame Catholic Elementary School
Elementary: CatholicBogart Public School
Elementary: PublicDr John M Denison Secondary School
Secondary: PublicSacred Heart Catholic High School
Secondary: CatholicSir William Mulock Secondary School
Secondary: PublicHuron Heights Secondary School
Secondary: PublicNewmarket High School
Secondary: PublicSt Maximilian Kolbe High School
Secondary: Catholic

