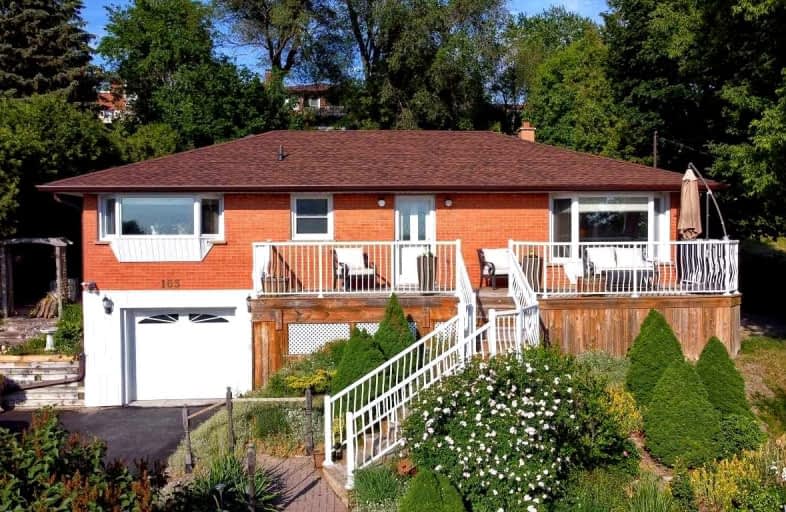
Campbell Children's School
Elementary: Hospital
1.52 km
S T Worden Public School
Elementary: Public
1.44 km
St John XXIII Catholic School
Elementary: Catholic
0.52 km
Vincent Massey Public School
Elementary: Public
1.53 km
Forest View Public School
Elementary: Public
0.45 km
Clara Hughes Public School Elementary Public School
Elementary: Public
0.96 km
DCE - Under 21 Collegiate Institute and Vocational School
Secondary: Public
3.55 km
Monsignor John Pereyma Catholic Secondary School
Secondary: Catholic
2.95 km
Courtice Secondary School
Secondary: Public
3.45 km
Holy Trinity Catholic Secondary School
Secondary: Catholic
3.85 km
Eastdale Collegiate and Vocational Institute
Secondary: Public
1.61 km
O'Neill Collegiate and Vocational Institute
Secondary: Public
3.64 km














