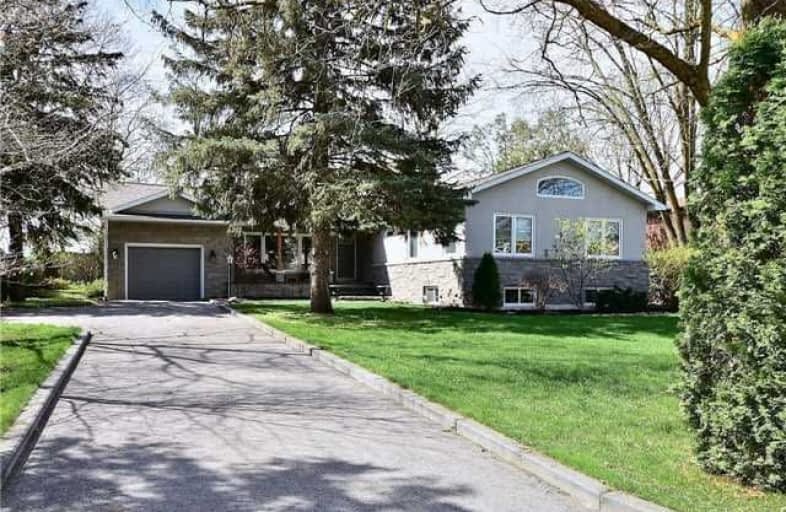Leased on Aug 16, 2018
Note: Property is not currently for sale or for rent.

-
Type: Detached
-
Style: 1 1/2 Storey
-
Lease Term: 1 Year
-
Possession: August 2nd
-
All Inclusive: N
-
Lot Size: 0 x 0
-
Age: No Data
-
Days on Site: 14 Days
-
Added: Sep 07, 2019 (2 weeks on market)
-
Updated:
-
Last Checked: 3 months ago
-
MLS®#: N4209221
-
Listed By: Royal lepage your community realty, brokerage
Location, Location. Fully Renovated Spacious Bungalow Huge Back Yard 4 Generous Sized Bedrooms, Excellent Size Of The Master Bedroom. Finished Basement Which Has Been Fully Updated With 1 Large Bright Bedroom, Workout Room, Large Backyard. Close To All The Amenity, Walking Distance To The Best Public And Private Schools. Step Away From Magna Community Center And Public Transportation.
Extras
Light Fixtures, All Elf's. Fridge, Stove, Washer/Dryer, Central Air.
Property Details
Facts for 576 Mulock Court, Newmarket
Status
Days on Market: 14
Last Status: Leased
Sold Date: Aug 16, 2018
Closed Date: Sep 01, 2018
Expiry Date: Dec 02, 2018
Sold Price: $2,600
Unavailable Date: Aug 16, 2018
Input Date: Aug 02, 2018
Prior LSC: Leased
Property
Status: Lease
Property Type: Detached
Style: 1 1/2 Storey
Area: Newmarket
Community: Gorham-College Manor
Availability Date: August 2nd
Inside
Bedrooms: 4
Bedrooms Plus: 1
Bathrooms: 3
Kitchens: 1
Rooms: 11
Den/Family Room: Yes
Air Conditioning: Central Air
Fireplace: Yes
Laundry: Ensuite
Washrooms: 3
Utilities
Utilities Included: N
Building
Basement: Finished
Heat Type: Forced Air
Heat Source: Gas
Exterior: Brick
Exterior: Stucco/Plaster
Private Entrance: Y
Water Supply: Municipal
Special Designation: Unknown
Parking
Driveway: Private
Parking Included: Yes
Garage Spaces: 1
Garage Type: Attached
Covered Parking Spaces: 4
Total Parking Spaces: 5
Fees
Cable Included: No
Central A/C Included: No
Common Elements Included: No
Heating Included: No
Hydro Included: No
Water Included: No
Land
Cross Street: Mulock/Bayview
Municipality District: Newmarket
Fronting On: South
Parcel Number: N
Pool: None
Sewer: Sewers
Payment Frequency: Monthly
Rooms
Room details for 576 Mulock Court, Newmarket
| Type | Dimensions | Description |
|---|---|---|
| Living Main | 4.32 x 4.85 | Plaster Ceiling, Large Window, O/Looks Frontyard |
| Kitchen Main | 3.10 x 6.02 | Updated, Stainless Steel Appl, Granite Counter |
| Breakfast Main | 2.10 x 3.15 | Wainscoting, Pot Lights, O/Looks Garden |
| Master Main | 6.25 x 6.50 | Cathedral Ceiling, 3 Pc Ensuite, Broadloom |
| 2nd Br Main | 3.50 x 4.30 | Broadloom, Double Closet |
| 3rd Br Main | 3.95 x 4.20 | Broadloom, Double Closet |
| 4th Br Main | 3.18 x 3.30 | Broadloom, Double Closet |
| Family Lower | 7.36 x 8.36 | Broadloom, Gas Fireplace, B/I Shelves |
| Study Lower | 3.30 x 4.70 | Broadloom, Closet, Above Grade Window |
| Exercise Lower | 3.31 x 4.77 | Pot Lights, Above Grade Window |
| Other Lower | - | 2 Way Fireplace, Tile Floor, B/I Shelves |
| XXXXXXXX | XXX XX, XXXX |
XXXXXX XXX XXXX |
$X,XXX |
| XXX XX, XXXX |
XXXXXX XXX XXXX |
$X,XXX | |
| XXXXXXXX | XXX XX, XXXX |
XXXX XXX XXXX |
$XXX,XXX |
| XXX XX, XXXX |
XXXXXX XXX XXXX |
$XXX,XXX | |
| XXXXXXXX | XXX XX, XXXX |
XXXXXXX XXX XXXX |
|
| XXX XX, XXXX |
XXXXXX XXX XXXX |
$X,XXX,XXX | |
| XXXXXXXX | XXX XX, XXXX |
XXXXXXXX XXX XXXX |
|
| XXX XX, XXXX |
XXXXXX XXX XXXX |
$X,XXX,XXX |
| XXXXXXXX XXXXXX | XXX XX, XXXX | $2,600 XXX XXXX |
| XXXXXXXX XXXXXX | XXX XX, XXXX | $2,480 XXX XXXX |
| XXXXXXXX XXXX | XXX XX, XXXX | $930,000 XXX XXXX |
| XXXXXXXX XXXXXX | XXX XX, XXXX | $999,000 XXX XXXX |
| XXXXXXXX XXXXXXX | XXX XX, XXXX | XXX XXXX |
| XXXXXXXX XXXXXX | XXX XX, XXXX | $1,168,000 XXX XXXX |
| XXXXXXXX XXXXXXXX | XXX XX, XXXX | XXX XXXX |
| XXXXXXXX XXXXXX | XXX XX, XXXX | $1,498,000 XXX XXXX |

Stuart Scott Public School
Elementary: PublicPrince Charles Public School
Elementary: PublicRogers Public School
Elementary: PublicStonehaven Elementary School
Elementary: PublicNotre Dame Catholic Elementary School
Elementary: CatholicBogart Public School
Elementary: PublicDr John M Denison Secondary School
Secondary: PublicSacred Heart Catholic High School
Secondary: CatholicSir William Mulock Secondary School
Secondary: PublicHuron Heights Secondary School
Secondary: PublicNewmarket High School
Secondary: PublicSt Maximilian Kolbe High School
Secondary: Catholic- 1 bath
- 4 bed
Main-103 Woodpark Place, Newmarket, Ontario • L3Y 3P5 • Huron Heights-Leslie Valley
- 2 bath
- 4 bed
Main2-764 Gorham Street, Newmarket, Ontario • L3Y 1L6 • Gorham-College Manor




