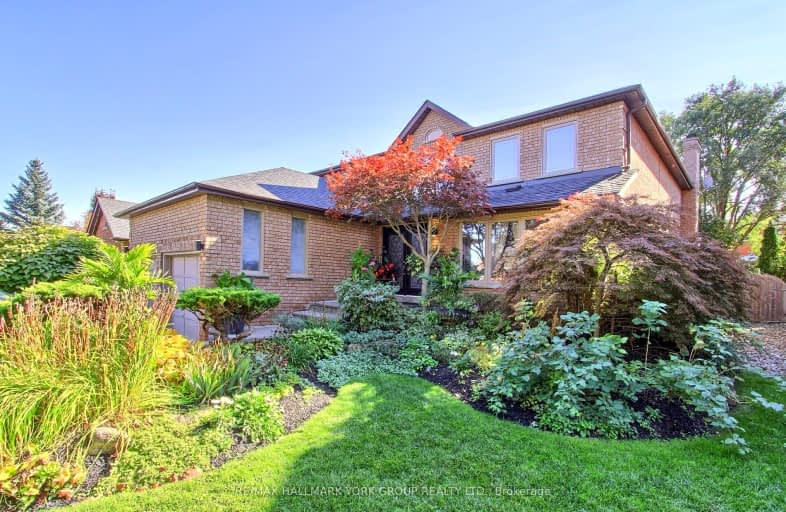Car-Dependent
- Most errands require a car.
Some Transit
- Most errands require a car.
Somewhat Bikeable
- Most errands require a car.

St Paul Catholic Elementary School
Elementary: CatholicSt John Chrysostom Catholic Elementary School
Elementary: CatholicRogers Public School
Elementary: PublicArmitage Village Public School
Elementary: PublicTerry Fox Public School
Elementary: PublicNorthern Lights Public School
Elementary: PublicDr G W Williams Secondary School
Secondary: PublicSacred Heart Catholic High School
Secondary: CatholicAurora High School
Secondary: PublicSir William Mulock Secondary School
Secondary: PublicNewmarket High School
Secondary: PublicSt Maximilian Kolbe High School
Secondary: Catholic-
George Luesby Park
Newmarket ON L3X 2N1 1.96km -
Wesley Brooks Memorial Conservation Area
Newmarket ON 2.42km -
Environmental Park
325 Woodspring Ave, Newmarket ON 3.99km
-
TD Canada Trust ATM
16655 Yonge St, Newmarket ON L3X 1V6 0.97km -
CIBC
16715 Yonge St (Yonge & Mulock), Newmarket ON L3X 1X4 1.03km -
Meridian Credit Union ATM
297 Wellington St E, Aurora ON L4G 6K9 3.12km
- 4 bath
- 4 bed
- 2000 sqft
180 Clearmeadow Boulevard, Newmarket, Ontario • L3X 2E4 • Summerhill Estates
- 4 bath
- 4 bed
- 2000 sqft
46 Ballymore Drive, Aurora, Ontario • L4G 7E6 • Bayview Wellington
- 3 bath
- 4 bed
- 1500 sqft
45 Wallwark Street, Aurora, Ontario • L4G 0J2 • Bayview Northeast
- 4 bath
- 4 bed
- 1500 sqft
287 McBride Crescent, Newmarket, Ontario • L3X 2W3 • Summerhill Estates
- 3 bath
- 4 bed
- 2000 sqft
63 Ross Patrick Crescent, Newmarket, Ontario • L3X 3K3 • Woodland Hill
- 3 bath
- 4 bed
415 Silken Laumann Drive, Newmarket, Ontario • L3X 2J1 • Stonehaven-Wyndham














