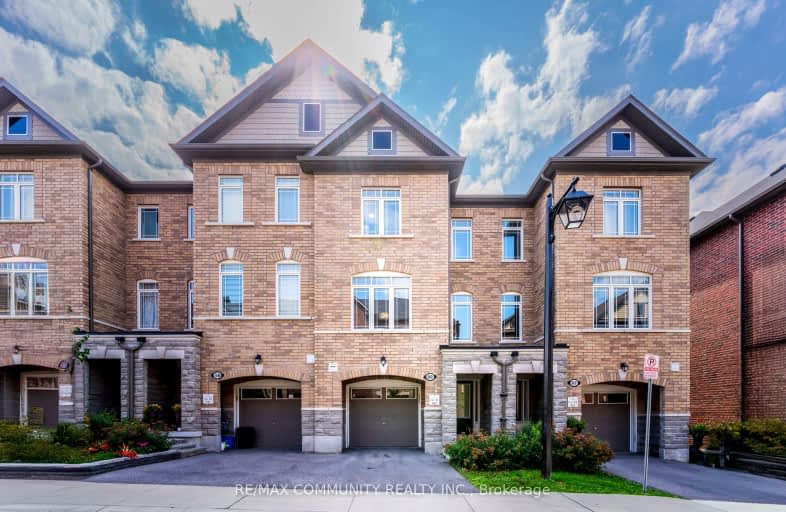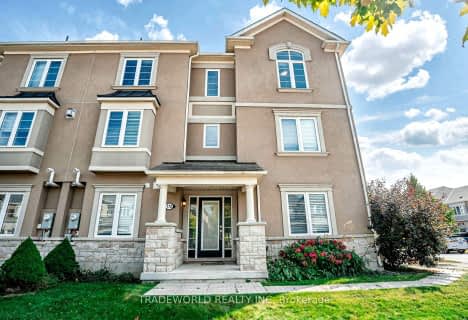Somewhat Walkable
- Some errands can be accomplished on foot.
Minimal Transit
- Almost all errands require a car.
Somewhat Bikeable
- Most errands require a car.

Glen Cedar Public School
Elementary: PublicPrince Charles Public School
Elementary: PublicStonehaven Elementary School
Elementary: PublicNotre Dame Catholic Elementary School
Elementary: CatholicBogart Public School
Elementary: PublicMazo De La Roche Public School
Elementary: PublicDr John M Denison Secondary School
Secondary: PublicSacred Heart Catholic High School
Secondary: CatholicSir William Mulock Secondary School
Secondary: PublicHuron Heights Secondary School
Secondary: PublicNewmarket High School
Secondary: PublicSt Maximilian Kolbe High School
Secondary: Catholic-
Wesley Brooks Memorial Conservation Area
Newmarket ON 2.01km -
George Richardson Park
Bayview Pky, Newmarket ON L3Y 3P8 3.06km -
Dr. Margaret Arkinstall Park
Sawmill Valley Dr, Newmarket ON 4.76km
-
Scotiabank
1100 Davis Dr (at Leslie St.), Newmarket ON L3Y 8W8 1.93km -
BMO Bank of Montreal
16654 Yonge St, Newmarket ON L3X 2N8 2.04km -
President's Choice Financial ATM
1111 Davis Dr, Newmarket ON L3Y 8X2 2.28km
- 3 bath
- 3 bed
- 1100 sqft
172 Thomas Phillips Drive, Aurora, Ontario • L4G 0X8 • Rural Aurora
- 3 bath
- 3 bed
- 1100 sqft
348 Doak Lane, Newmarket, Ontario • L3Y 0A7 • Gorham-College Manor










