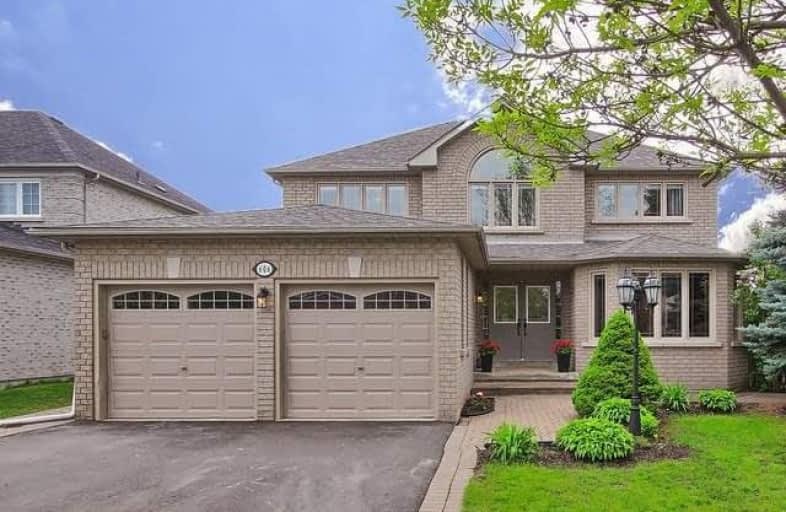Sold on Nov 27, 2017
Note: Property is not currently for sale or for rent.

-
Type: Detached
-
Style: 2-Storey
-
Lot Size: 54.99 x 130 Feet
-
Age: No Data
-
Taxes: $6,286 per year
-
Days on Site: 76 Days
-
Added: Sep 07, 2019 (2 months on market)
-
Updated:
-
Last Checked: 3 months ago
-
MLS®#: N3925934
-
Listed By: Royal lepage rcr realty, brokerage
Enjoy The Amazing Lifestyle In Prestgious Wyndham Village. Beautiful 5Bd Family Home Features Large,Bright,Eat-In Kitchen Overlooking Backyard Oasis With New Deck(2017),Inground Pool(2010),Pool Heater(2015),Freshly Painted,Neutral Decor,Great Layout W/Main Floor Office. Roof(2010),H/W Floor Main Level(2008),New Windows. Perfect Home For Your Family!
Extras
All Electric Light Fixtures,Cvac & Attach,S/S Microwave,Fridge,Stove,Washer,Dryer,Window Coverings,Garden Shed,Solar Preheat,Domestic Water Heating System,Water Softener,Craft Room In Bsmt & Roughed-In For 3Pc Bath,Driveway(2016)
Property Details
Facts for 606 Gagnon Place, Newmarket
Status
Days on Market: 76
Last Status: Sold
Sold Date: Nov 27, 2017
Closed Date: Mar 01, 2018
Expiry Date: Mar 18, 2018
Sold Price: $1,115,000
Unavailable Date: Nov 27, 2017
Input Date: Sep 13, 2017
Property
Status: Sale
Property Type: Detached
Style: 2-Storey
Area: Newmarket
Community: Stonehaven-Wyndham
Availability Date: Tba
Inside
Bedrooms: 5
Bathrooms: 3
Kitchens: 1
Rooms: 11
Den/Family Room: Yes
Air Conditioning: Central Air
Fireplace: Yes
Central Vacuum: Y
Washrooms: 3
Building
Basement: Unfinished
Heat Type: Forced Air
Heat Source: Gas
Exterior: Brick
Water Supply: Municipal
Special Designation: Unknown
Other Structures: Garden Shed
Parking
Driveway: Private
Garage Spaces: 2
Garage Type: Attached
Covered Parking Spaces: 6
Total Parking Spaces: 8
Fees
Tax Year: 2016
Tax Legal Description: Plan 65M 2783 Lot 77
Taxes: $6,286
Highlights
Feature: Fenced Yard
Feature: Park
Feature: Public Transit
Feature: Rec Centre
Land
Cross Street: N Of St.John's , E.
Municipality District: Newmarket
Fronting On: South
Pool: Inground
Sewer: Sewers
Lot Depth: 130 Feet
Lot Frontage: 54.99 Feet
Acres: < .50
Zoning: Residential
Rooms
Room details for 606 Gagnon Place, Newmarket
| Type | Dimensions | Description |
|---|---|---|
| Living Main | 3.65 x 5.60 | Fireplace, O/Looks Pool, Open Concept |
| Kitchen Main | 3.66 x 3.65 | Stainless Steel Appl, O/Looks Pool, Open Concept |
| Breakfast Main | 3.70 x 5.02 | W/O To Deck |
| Family Main | 3.47 x 5.20 | Hardwood Floor, Open Concept |
| Dining Main | 3.47 x 4.27 | Hardwood Floor, Open Concept |
| Office Main | 2.70 x 3.57 | Hardwood Floor |
| Master 2nd | 3.60 x 6.33 | 5 Pc Ensuite, W/I Closet |
| 2nd Br 2nd | 3.56 x 3.70 | Double Closet |
| 3rd Br 2nd | 3.56 x 3.60 | Closet |
| 4th Br 2nd | 4.30 x 3.67 | Closet |
| 5th Br 2nd | 3.10 x 3.60 | Vaulted Ceiling |
| XXXXXXXX | XXX XX, XXXX |
XXXX XXX XXXX |
$X,XXX,XXX |
| XXX XX, XXXX |
XXXXXX XXX XXXX |
$X,XXX,XXX | |
| XXXXXXXX | XXX XX, XXXX |
XXXXXXX XXX XXXX |
|
| XXX XX, XXXX |
XXXXXX XXX XXXX |
$X,XXX,XXX | |
| XXXXXXXX | XXX XX, XXXX |
XXXXXXX XXX XXXX |
|
| XXX XX, XXXX |
XXXXXX XXX XXXX |
$X,XXX,XXX |
| XXXXXXXX XXXX | XXX XX, XXXX | $1,115,000 XXX XXXX |
| XXXXXXXX XXXXXX | XXX XX, XXXX | $1,150,000 XXX XXXX |
| XXXXXXXX XXXXXXX | XXX XX, XXXX | XXX XXXX |
| XXXXXXXX XXXXXX | XXX XX, XXXX | $1,388,000 XXX XXXX |
| XXXXXXXX XXXXXXX | XXX XX, XXXX | XXX XXXX |
| XXXXXXXX XXXXXX | XXX XX, XXXX | $1,448,000 XXX XXXX |

Rick Hansen Public School
Elementary: PublicStonehaven Elementary School
Elementary: PublicNotre Dame Catholic Elementary School
Elementary: CatholicNorthern Lights Public School
Elementary: PublicSt Jerome Catholic Elementary School
Elementary: CatholicHartman Public School
Elementary: PublicDr G W Williams Secondary School
Secondary: PublicSacred Heart Catholic High School
Secondary: CatholicSir William Mulock Secondary School
Secondary: PublicHuron Heights Secondary School
Secondary: PublicNewmarket High School
Secondary: PublicSt Maximilian Kolbe High School
Secondary: Catholic- 3 bath
- 5 bed
644 Srigley Street, Newmarket, Ontario • L3Y 1W9 • Gorham-College Manor
- 3 bath
- 5 bed
- 2000 sqft
39 Peevers Crescent, Newmarket, Ontario • L3Y 7T2 • Glenway Estates




