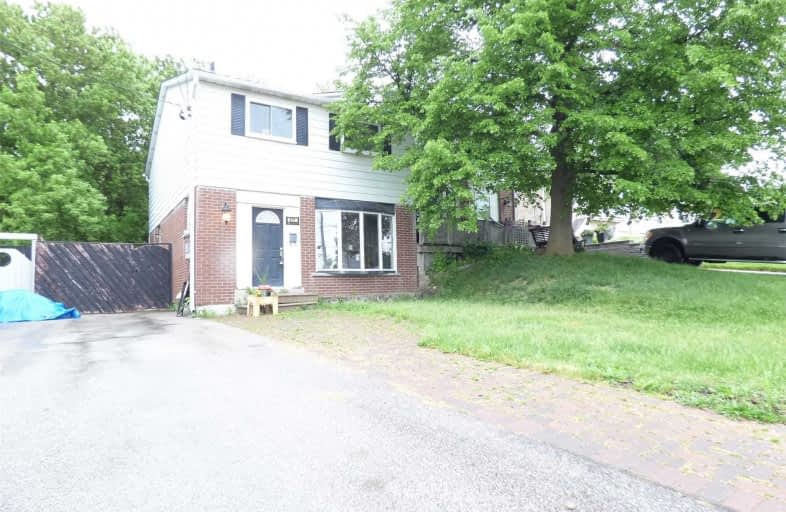Sold on Jun 03, 2021
Note: Property is not currently for sale or for rent.

-
Type: Semi-Detached
-
Style: 2-Storey
-
Lot Size: 31.05 x 183.47 Feet
-
Age: No Data
-
Taxes: $3,503 per year
-
Days on Site: 5 Days
-
Added: May 29, 2021 (5 days on market)
-
Updated:
-
Last Checked: 3 months ago
-
MLS®#: N5253610
-
Listed By: Sutton group-admiral realty inc., brokerage
Rare To Find 4 Bdr Semi With Basement Apartment And Ravine Lot Backing On Conservation Belt! Solid, Recently Renovated With Lots Of Upgrades! Located In One Of Most Popular And Historical Part Of Newmarket! Surrounded By Parks, Trails, Tons Spots For Outside Activities . Close To Good Schools, Hospital With Just Minutes To Major Intersections, Hwy 404 And Shopping At Upper Canada Mall, Costco And All Other Major Retailors..
Extras
Beautiful Ravine Lot Backing On Greenbelt! Separate Entrance Basement Apartment! Newer Roof, Furnace, Windows. Freshly Painted. All Existing Appliances, Furnace, Water Heater ($24,43 Per Month), All Light Fixtures And Window Coverings.
Property Details
Facts for 617 Red Deer Street, Newmarket
Status
Days on Market: 5
Last Status: Sold
Sold Date: Jun 03, 2021
Closed Date: Aug 12, 2021
Expiry Date: Jul 31, 2021
Sold Price: $750,000
Unavailable Date: Jun 03, 2021
Input Date: May 29, 2021
Property
Status: Sale
Property Type: Semi-Detached
Style: 2-Storey
Area: Newmarket
Community: Huron Heights-Leslie Valley
Availability Date: Tba
Inside
Bedrooms: 4
Bedrooms Plus: 2
Bathrooms: 3
Kitchens: 1
Kitchens Plus: 1
Rooms: 8
Den/Family Room: No
Air Conditioning: Central Air
Fireplace: No
Washrooms: 3
Building
Basement: Apartment
Basement 2: Finished
Heat Type: Forced Air
Heat Source: Gas
Exterior: Alum Siding
Exterior: Brick
UFFI: No
Water Supply: Municipal
Special Designation: Unknown
Parking
Driveway: Private
Garage Type: None
Covered Parking Spaces: 4
Total Parking Spaces: 4
Fees
Tax Year: 2020
Tax Legal Description: Plan 575 Pt Lot 24
Taxes: $3,503
Highlights
Feature: Park
Feature: Public Transit
Feature: Ravine
Feature: Wooded/Treed
Land
Cross Street: Davis Dr & Patterson
Municipality District: Newmarket
Fronting On: North
Pool: None
Sewer: Sewers
Lot Depth: 183.47 Feet
Lot Frontage: 31.05 Feet
Zoning: Res
Rooms
Room details for 617 Red Deer Street, Newmarket
| Type | Dimensions | Description |
|---|---|---|
| Living Main | 3.45 x 6.30 | Combined W/Dining, Laminate, Bay Window |
| Dining Main | 3.45 x 6.30 | Combined W/Living, Laminate |
| Kitchen Main | 3.30 x 3.40 | Open Concept, Laminate, Renovated |
| Breakfast Main | 2.35 x 3.30 | Combined W/Kitchen, Laminate, W/O To Patio |
| Master 2nd | 3.10 x 4.40 | Double Closet, Parquet Floor |
| 2nd Br 2nd | 3.10 x 3.65 | B/I Closet, Parquet Floor |
| 3rd Br 2nd | 2.60 x 2.80 | B/I Closet, Parquet Floor |
| 4th Br 2nd | 2.50 x 2.60 | B/I Closet, Parquet Floor |
| Other Bsmt | - |
| XXXXXXXX | XXX XX, XXXX |
XXXX XXX XXXX |
$XXX,XXX |
| XXX XX, XXXX |
XXXXXX XXX XXXX |
$XXX,XXX |
| XXXXXXXX XXXX | XXX XX, XXXX | $750,000 XXX XXXX |
| XXXXXXXX XXXXXX | XXX XX, XXXX | $750,000 XXX XXXX |

Glen Cedar Public School
Elementary: PublicPrince Charles Public School
Elementary: PublicMeadowbrook Public School
Elementary: PublicDenne Public School
Elementary: PublicMaple Leaf Public School
Elementary: PublicMazo De La Roche Public School
Elementary: PublicDr John M Denison Secondary School
Secondary: PublicSacred Heart Catholic High School
Secondary: CatholicSir William Mulock Secondary School
Secondary: PublicHuron Heights Secondary School
Secondary: PublicNewmarket High School
Secondary: PublicSt Maximilian Kolbe High School
Secondary: Catholic- 2 bath
- 4 bed
- 1500 sqft
32-34 Superior Street, Newmarket, Ontario • L3Y 3X3 • Central Newmarket



