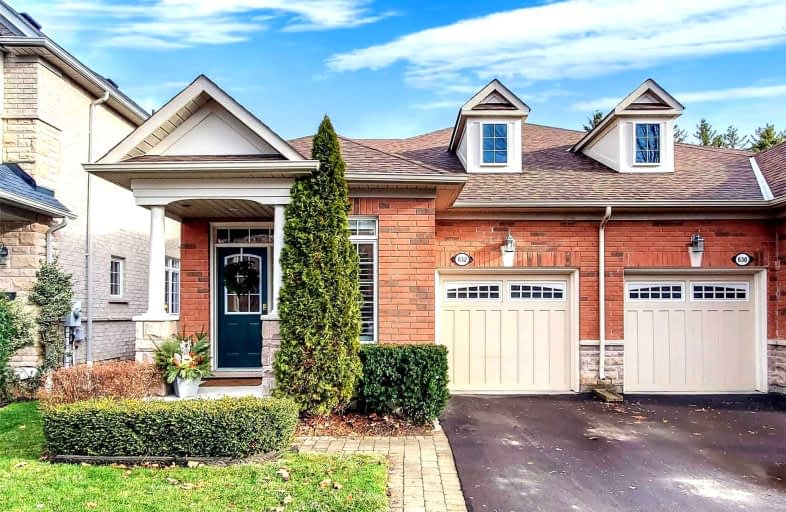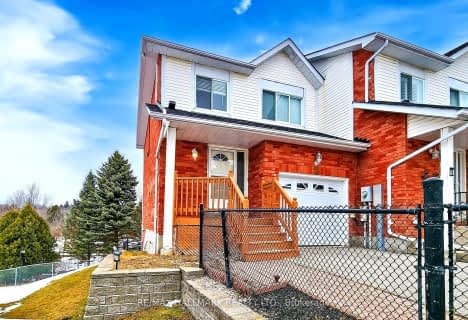Car-Dependent
- Some errands can be accomplished on foot.
Some Transit
- Most errands require a car.
Somewhat Bikeable
- Most errands require a car.

Stuart Scott Public School
Elementary: PublicPrince Charles Public School
Elementary: PublicStonehaven Elementary School
Elementary: PublicNotre Dame Catholic Elementary School
Elementary: CatholicBogart Public School
Elementary: PublicMazo De La Roche Public School
Elementary: PublicDr John M Denison Secondary School
Secondary: PublicSacred Heart Catholic High School
Secondary: CatholicSir William Mulock Secondary School
Secondary: PublicHuron Heights Secondary School
Secondary: PublicNewmarket High School
Secondary: PublicSt Maximilian Kolbe High School
Secondary: Catholic-
Cachet Restaurant & Bar
500 Water Street, Newmarket, ON L3Y 1M5 1.28km -
Joia on Main
497 Timothy Street, Newmarket, ON L3Y 1R1 1.44km -
Lil' Brew Hops
209 Main Street S, Newmarket, ON L3Y 3Y9 1.53km
-
Tim Hortons
855 Mulock Drive, Newmarket, ON L3Y 8S3 0.66km -
Café Andes
16700 Bayview Avenue, Unit 18, Newmarket, ON L3X 1W1 0.69km -
Tim Hortons
685 Stonehaven Avenue, Unit D, Newmarket, ON L3X 2G2 1.03km
-
Movati Athletic - Richmond Hill
81 Silver Maple Road, Richmond Hill, ON L4E 0C5 12.73km -
Womens Fitness Clubs of Canada
10341 Yonge Street, Unit 3, Richmond Hill, ON L4C 3C1 18.12km -
Snap Fitness
1380 Major Mackenzie Drive E, Richmond Hill, ON L4S 0A1 18.55km
-
Shoppers Drug Mart
665 Stonehaven Avenue, Newmarket, ON L3X 2G2 1km -
Medi-Mart Rx
712 Davis Drive, Newmarket, ON L3Y 8C3 2.14km -
The Medicine Shoppe
16775 Yonge Street, Newmarket, ON L3Y 8J4 2.54km
-
Halibut House Fish and Chips
560 Mulock Drive, Newmarket, ON L3Y 8R9 0.5km -
Subway
560 Mulock Drive, Building A ,Unit 1, Newmarket, ON L3Y 8R9 0.5km -
A Taste of the Islands
16700 Bayview Avenue, Unit 26, Newmarket, ON L3X 1R2 0.69km
-
Upper Canada Mall
17600 Yonge Street, Newmarket, ON L3Y 4Z1 3.31km -
Smart Centres Aurora
135 First Commerce Drive, Aurora, ON L4G 0G2 3.9km -
OPM Premium Warehouse Sales
400 Harry Walker Parkway S, Newmarket, ON L3Y 9C4 2.21km
-
Vince's Market
869 Mulock Drive, Newmarket, ON L3Y 8S3 0.71km -
Ranch Fresh Supermarket
695 Stonehaven Avenue, Newmarket, ON L3X 2G2 0.92km -
British Imports
474 Timothy Street, Newmarket, ON L3Y 6M7 1.46km
-
Lcbo
15830 Bayview Avenue, Aurora, ON L4G 7Y3 2.55km -
The Beer Store
1100 Davis Drive, Newmarket, ON L3Y 8W8 2.76km -
LCBO
94 First Commerce Drive, Aurora, ON L4G 0H5 3.99km
-
Petro-Canada
540 Mulock Drive, Newmarket, ON L3Y 8R9 0.55km -
Hill-San Auto Service
619 Steven Court, Newmarket, ON L3Y 6Z3 0.89km -
Tool Box Auto Shop
586 Steven Court, Newmarket, ON L3Y 6Z2 0.9km
-
Cineplex Odeon Aurora
15460 Bayview Avenue, Aurora, ON L4G 7J1 3.69km -
Silver City - Main Concession
18195 Yonge Street, East Gwillimbury, ON L9N 0H9 4.36km -
SilverCity Newmarket Cinemas & XSCAPE
18195 Yonge Street, East Gwillimbury, ON L9N 0H9 4.36km
-
Newmarket Public Library
438 Park Aveniue, Newmarket, ON L3Y 1W1 1.63km -
Aurora Public Library
15145 Yonge Street, Aurora, ON L4G 1M1 5.35km -
Richmond Hill Public Library - Oak Ridges Library
34 Regatta Avenue, Richmond Hill, ON L4E 4R1 10.17km
-
404 Veterinary Referral and Emergency Hospital
510 Harry Walker Parkway S, Newmarket, ON L3Y 0B3 1.9km -
Southlake Regional Health Centre
596 Davis Drive, Newmarket, ON L3Y 2P9 2.05km -
Vital Care Medical
883 Mulock Drive, Suite 5B, Newmarket, ON L3Y 8S3 0.76km
-
Mcgregor Farm Park Playground
Newmarket ON L3X 1C8 4.81km -
Mcgregor Farm Park
Newmarket ON L3X 1C8 4.85km -
Valleyview Park
175 Walter English Dr (at Petal Av), East Gwillimbury ON 9.43km
-
XE.com Inc
1145 Nicholson Rd (Gorham Street), Newmarket ON L3Y 9C3 2.1km -
CIBC
9 Borealis Ave, Aurora ON L4G 0R5 3.37km -
TD Bank Financial Group
40 First Commerce Dr (at Wellington St E), Aurora ON L4G 0H5 4.09km
- 2 bath
- 2 bed
- 1600 sqft
36-372 Terry Carter Crescent, Newmarket, Ontario • L3Y 9G1 • Gorham-College Manor
- 2 bath
- 2 bed
- 1600 sqft
17-520 Silken Laumann Drive, Newmarket, Ontario • L3X 2S7 • Stonehaven-Wyndham
- 2 bath
- 2 bed
- 900 sqft
83 Burton Howard Drive, Aurora, Ontario • L4G 0S1 • Bayview Northeast
- 3 bath
- 3 bed
- 1200 sqft
359 Riddell Court, Newmarket, Ontario • L3Y 8M8 • Gorham-College Manor
- 4 bath
- 3 bed
- 1800 sqft
35 Edwin Pearson Street, Aurora, Ontario • L4G 0S1 • Bayview Northeast
- 3 bath
- 3 bed
- 1200 sqft
23 McKinnon Court, Newmarket, Ontario • L3Y 8L6 • Gorham-College Manor









